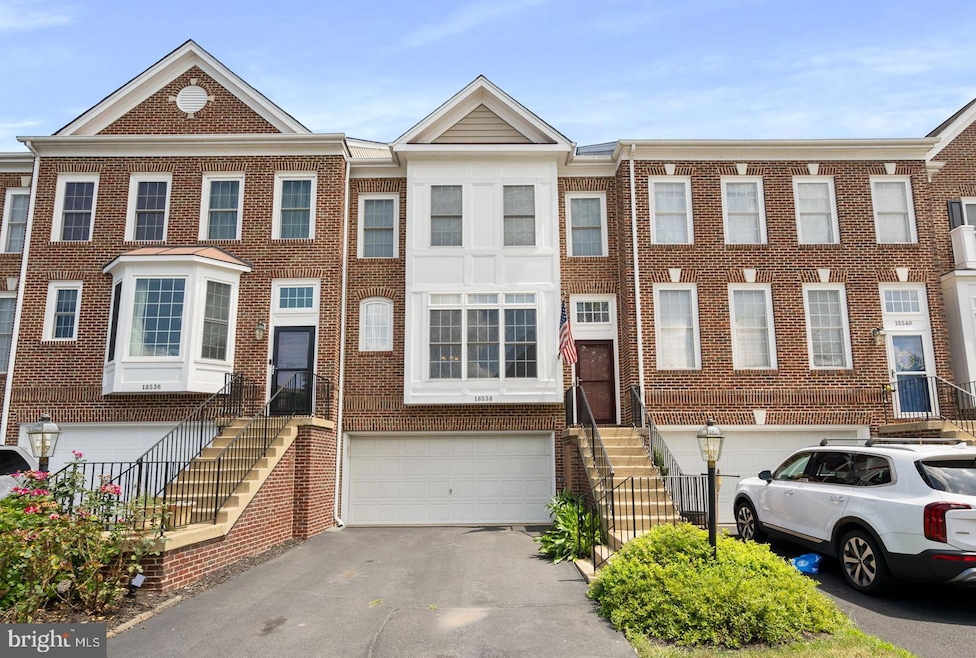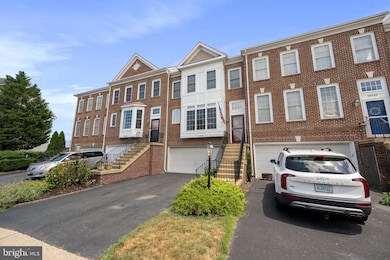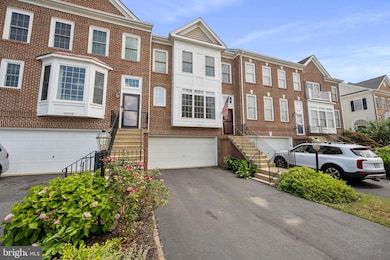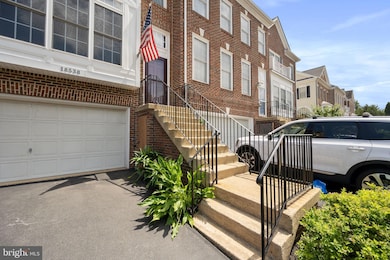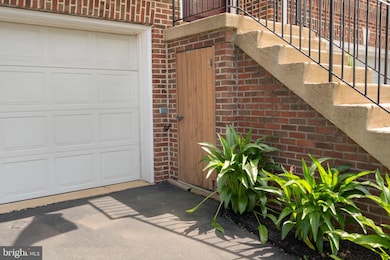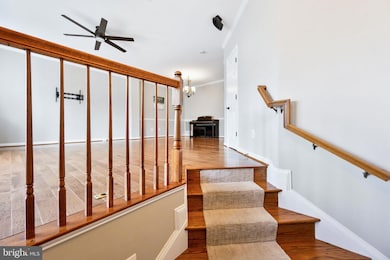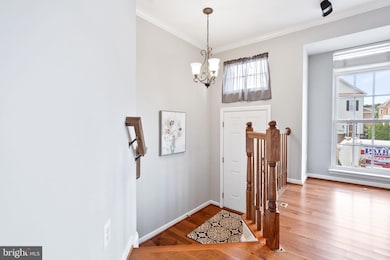
18538 Pineview Square Leesburg, VA 20176
Estimated payment $4,441/month
Highlights
- Very Popular Property
- Deck
- Upgraded Countertops
- John W. Tolbert Jr. Elementary School Rated A
- Wood Flooring
- 4-minute walk to River Pointe Playground
About This Home
Beautifully updated 4BR/3.5BA 2-car garage townhome in sought-after Spring Lakes! Backs to open space with serene views – no rear neighbors! Spacious open floor plan with rare 2-level bump-out. Fully renovated in 2020: HVAC, water heater, appliances, hardwood floors (main level), carpet (bedrooms & basement), tile in all full baths, upgraded vanities, toilets, paint, and lighting throughout. Gourmet kitchen features quartz countertops, new cabinetry, bar area, LED lighting, and SS appliances. Ceiling fans in all 9 rooms. Living room includes TV mount. Deck off kitchen overlooks fenced yard and open space. Deck/fence freshly painted (2025). Ample parking out front. Enjoy community amenities – pool, tennis, playgrounds, and trails. Ideal location near Rt 7, Rt 15, Dulles Greenway, shops, dining, and Dulles Airport. Move-in ready and shows like a model!
Open House Schedule
-
Saturday, July 19, 202511:00 am to 1:00 pm7/19/2025 11:00:00 AM +00:007/19/2025 1:00:00 PM +00:00Add to Calendar
-
Sunday, July 20, 202511:00 am to 1:00 pm7/20/2025 11:00:00 AM +00:007/20/2025 1:00:00 PM +00:00Add to Calendar
Townhouse Details
Home Type
- Townhome
Est. Annual Taxes
- $5,161
Year Built
- Built in 2001
Lot Details
- 2,178 Sq Ft Lot
- Wood Fence
- Back Yard Fenced
HOA Fees
- $134 Monthly HOA Fees
Parking
- 2 Car Direct Access Garage
- Front Facing Garage
- Garage Door Opener
Home Design
- Slab Foundation
- Masonry
Interior Spaces
- 2,584 Sq Ft Home
- Property has 3 Levels
- Chair Railings
- Crown Molding
- Ceiling Fan
- Recessed Lighting
- Combination Dining and Living Room
Kitchen
- Breakfast Area or Nook
- Stove
- Built-In Microwave
- Ice Maker
- Dishwasher
- Stainless Steel Appliances
- Upgraded Countertops
- Disposal
Flooring
- Wood
- Carpet
Bedrooms and Bathrooms
- Walk-In Closet
- Soaking Tub
- Walk-in Shower
Laundry
- Dryer
- Washer
Finished Basement
- Walk-Out Basement
- Garage Access
Outdoor Features
- Deck
Schools
- John W. Tolbert Jr. Elementary School
- Harper Park Middle School
- Heritage High School
Utilities
- Central Air
- Heat Pump System
- Natural Gas Water Heater
Listing and Financial Details
- Tax Lot 128
- Assessor Parcel Number 148386555000
Community Details
Overview
- Association fees include common area maintenance, management, road maintenance, snow removal, trash
- Spring Lakes Of Leesburg HOA
- Spring Lakes Subdivision
Recreation
- Tennis Courts
- Community Playground
- Community Pool
Map
Home Values in the Area
Average Home Value in this Area
Tax History
| Year | Tax Paid | Tax Assessment Tax Assessment Total Assessment is a certain percentage of the fair market value that is determined by local assessors to be the total taxable value of land and additions on the property. | Land | Improvement |
|---|---|---|---|---|
| 2024 | $5,162 | $596,780 | $200,000 | $396,780 |
| 2023 | $4,953 | $566,000 | $200,000 | $366,000 |
| 2022 | $4,722 | $530,520 | $145,000 | $385,520 |
| 2021 | $4,589 | $468,240 | $135,000 | $333,240 |
| 2020 | $4,366 | $421,790 | $135,000 | $286,790 |
| 2019 | $4,273 | $408,880 | $135,000 | $273,880 |
| 2018 | $4,249 | $391,620 | $120,000 | $271,620 |
| 2017 | $4,232 | $376,180 | $120,000 | $256,180 |
| 2016 | $3,963 | $346,080 | $0 | $0 |
| 2015 | $3,925 | $225,800 | $0 | $225,800 |
| 2014 | $3,947 | $251,690 | $0 | $251,690 |
Property History
| Date | Event | Price | Change | Sq Ft Price |
|---|---|---|---|---|
| 07/18/2025 07/18/25 | For Sale | $700,000 | -- | $271 / Sq Ft |
Purchase History
| Date | Type | Sale Price | Title Company |
|---|---|---|---|
| Warranty Deed | $435,000 | Title Resources Guaranty Co | |
| Deed | $242,710 | -- |
Mortgage History
| Date | Status | Loan Amount | Loan Type |
|---|---|---|---|
| Open | $235,000 | New Conventional | |
| Previous Owner | $313,115 | New Conventional | |
| Previous Owner | $194,100 | No Value Available |
Similar Homes in Leesburg, VA
Source: Bright MLS
MLS Number: VALO2102452
APN: 148-38-6555
- 18514 Sierra Springs Square
- 18518 Sierra Springs Square
- 750 Mount Airy Terrace NE Unit 205
- 700 Mount Airy Terrace NE Unit 403
- 700 Mount Airy Terrace NE Unit 405
- 750 Mount Airy Terrace NE Unit 402
- 700 Mount Airy Terrace NE Unit 205
- 750 Mount Airy Terrace NE Unit 206
- 700 Mount Airy Terrace NE Unit 104
- 750 Mount Airy Terrace NE Unit 104
- 750 Mount Airy Terrace NE Unit 303
- 700 Mount Airy Terrace NE Unit 302
- 906 California Dr NE
- 711 Sawback Square NE
- 711 Sawback Square NE
- 42725 Kula Pond Dr
- 42733 Kula Pond Dr
- 42721 Kula Pond Dr
- 42737 Kula Pond Dr
- 42717 Kula Pond Dr
- 652A Fort Evans Rd NE
- 18391 Sierra Springs Square
- 508 Legrace Terrace NE
- 1711 Taymount Terrace NE
- 1598 Kinnaird Terrace NE
- 1774 Moultrie Terrace NE
- 2115 Sundrum Place NE
- 829 Valemount Terrace NE
- 43061 Candlewick Square
- 442 Andromeda Terrace NE
- 450 Andromeda Terrace NE
- 43121 Shadow Terrace
- 43103 Lake Ridge Place
- 43134 Shadow Terrace
- 613 Howitzer Terrace NE
- 43205 Cardston Place
- 43110 Kingsport Dr
- 1126 Madeira Terrace SE
- 2118 Abboccato Terrace
- 1500 Balch Dr SE
