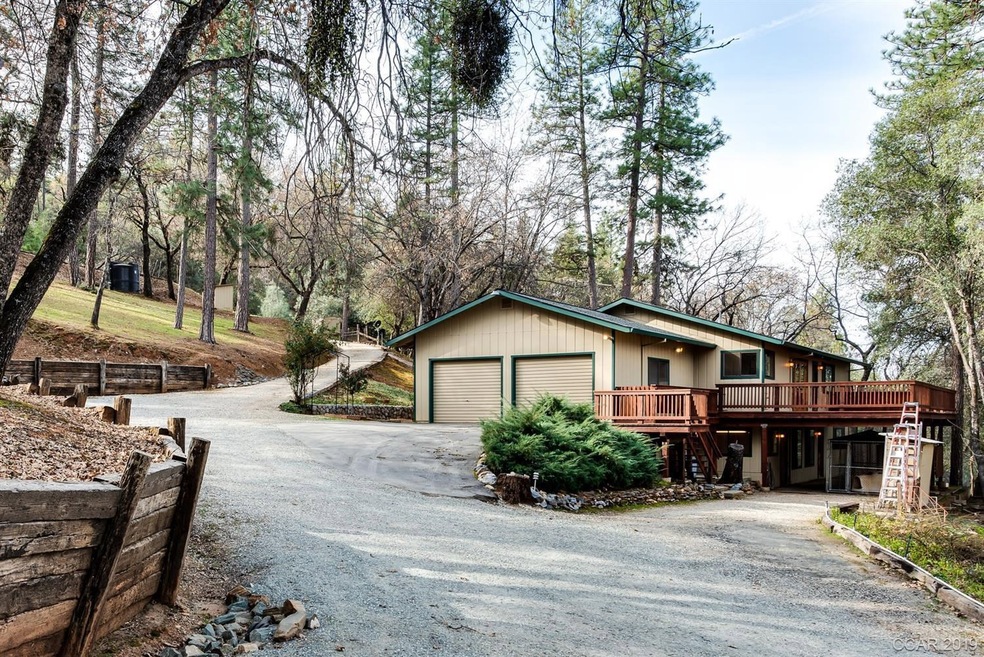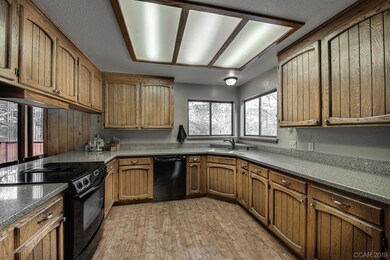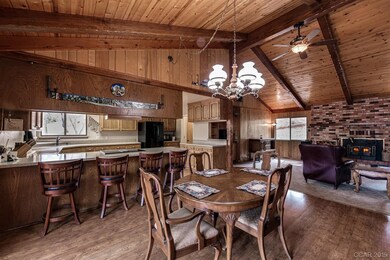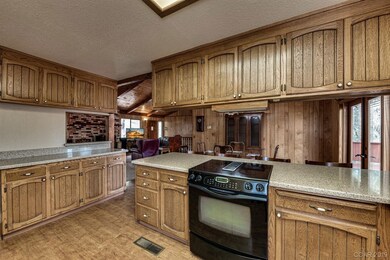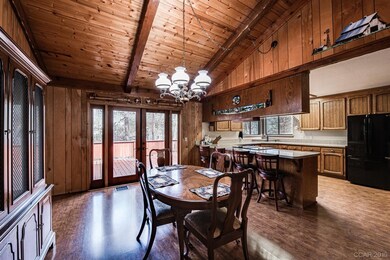
1856 Big Flat Rd Murphys, CA 95247
Highlights
- Horses Allowed On Property
- Custom Home
- Open Floorplan
- Wine Cellar
- 5.18 Acre Lot
- Mountain View
About This Home
As of July 20255+ acres of country living, yet minutes to downtown Murphys Beautiful views of the rolling hills. 2600 sq. ft. 3 bedrooms, 3 bathrooms, master suite w/large walk in closet, and French doors to large spacious deck with privacy railing. Open floor plan with kitchen, dining area and open beam living room. Downstairs has bedroom, bathroom, large family room, office and workshop. Large beautiful deck to enjoy outdoor living, another small deck private and perfect for a hot tub. Outside private spaces and cleared pads of land for gardening, grapes, horses, accessory dwelling, etc. There is a well and water storage tank. New roof installed Fall/2019, new exterior paint and the deck recently sanded and stained. Field fencing w/barbed wire at top, Storage container, outbuildings and seasonal creek.
Last Agent to Sell the Property
Cedar Creek Realty, Inc. License #01208078 Listed on: 03/02/2020
Home Details
Home Type
- Single Family
Est. Annual Taxes
- $6,389
Year Built
- Built in 1980 | Remodeled
Lot Details
- 5.18 Acre Lot
- Dog Run
- Fenced Yard
- Cross Fenced
- Barbed Wire
- Fenced For Horses
- Private Lot
- Level Lot
- Front and Back Yard Sprinklers
- Manual Sprinklers System
- Zoning described as RR-Rural Residential
Property Views
- Mountain
- Hills
Home Design
- Custom Home
- Contemporary Architecture
- Ridge Vents on the Roof
- Composition Roof
- Wood Siding
- Concrete Perimeter Foundation
Interior Spaces
- 2,600 Sq Ft Home
- 1-Story Property
- Open Floorplan
- Central Vacuum
- Beamed Ceilings
- Ceiling Fan
- Wood Burning Stove
- Self Contained Fireplace Unit Or Insert
- Double Pane Windows
- Window Screens
- Wine Cellar
- Living Room with Fireplace
- Combination Dining and Living Room
- Workshop
- Storage
- Utility Room
- Partial Basement
Kitchen
- Breakfast Bar
- Quartz Countertops
Flooring
- Carpet
- Linoleum
- Laminate
Bedrooms and Bathrooms
- 3 Bedrooms
- 3 Full Bathrooms
Laundry
- Sink Near Laundry
- Laundry Tub
- 220 Volts In Laundry
- Electric Dryer Hookup
Home Security
- Carbon Monoxide Detectors
- Fire and Smoke Detector
Parking
- Attached Garage
- Side Facing Garage
- Garage Door Opener
- Driveway Level
- Guest Parking
Outdoor Features
- Stream or River on Lot
- Deck
- Exterior Lighting
- Separate Outdoor Workshop
- Shed
- Outbuilding
Horse Facilities and Amenities
- Horses Allowed On Property
Utilities
- Central Heating and Cooling System
- 220 Volts in Kitchen
- Water Holding Tank
- Well
- Septic Tank
Community Details
- Big Valley Subdivision
Listing and Financial Details
- Assessor Parcel Number 068036002000
Ownership History
Purchase Details
Purchase Details
Home Financials for this Owner
Home Financials are based on the most recent Mortgage that was taken out on this home.Purchase Details
Purchase Details
Similar Homes in Murphys, CA
Home Values in the Area
Average Home Value in this Area
Purchase History
| Date | Type | Sale Price | Title Company |
|---|---|---|---|
| Grant Deed | -- | -- | |
| Grant Deed | $540,000 | First American Title Company | |
| Quit Claim Deed | -- | None Available | |
| Interfamily Deed Transfer | -- | None Available |
Mortgage History
| Date | Status | Loan Amount | Loan Type |
|---|---|---|---|
| Open | $82,000 | Balloon | |
| Previous Owner | $351,000 | New Conventional | |
| Previous Owner | $110,000 | Future Advance Clause Open End Mortgage | |
| Previous Owner | $110,000 | Commercial | |
| Previous Owner | $300,000 | Commercial | |
| Previous Owner | $75,000 | Credit Line Revolving | |
| Previous Owner | $208,000 | Commercial | |
| Previous Owner | $206,000 | Commercial | |
| Previous Owner | $56,000 | Commercial |
Property History
| Date | Event | Price | Change | Sq Ft Price |
|---|---|---|---|---|
| 07/15/2025 07/15/25 | Sold | $729,000 | -1.4% | $304 / Sq Ft |
| 04/26/2025 04/26/25 | Price Changed | $739,000 | -2.6% | $308 / Sq Ft |
| 04/03/2025 04/03/25 | Price Changed | $759,000 | -5.0% | $316 / Sq Ft |
| 03/10/2025 03/10/25 | For Sale | $799,000 | +48.0% | $333 / Sq Ft |
| 07/15/2020 07/15/20 | Sold | $540,000 | -8.3% | $208 / Sq Ft |
| 06/15/2020 06/15/20 | Pending | -- | -- | -- |
| 03/02/2020 03/02/20 | For Sale | $589,000 | -- | $227 / Sq Ft |
Tax History Compared to Growth
Tax History
| Year | Tax Paid | Tax Assessment Tax Assessment Total Assessment is a certain percentage of the fair market value that is determined by local assessors to be the total taxable value of land and additions on the property. | Land | Improvement |
|---|---|---|---|---|
| 2025 | $6,389 | $584,511 | $119,066 | $465,445 |
| 2023 | $6,265 | $561,816 | $114,444 | $447,372 |
| 2022 | $6,017 | $550,800 | $112,200 | $438,600 |
| 2021 | $4,083 | $365,685 | $123,098 | $242,587 |
| 2020 | $4,039 | $361,936 | $121,836 | $240,100 |
| 2019 | $3,992 | $354,841 | $119,448 | $235,393 |
| 2018 | $3,889 | $347,884 | $117,106 | $230,778 |
| 2017 | $3,783 | $341,063 | $114,810 | $226,253 |
| 2016 | $3,769 | $334,376 | $112,559 | $221,817 |
| 2015 | $3,717 | $329,355 | $110,869 | $218,486 |
| 2014 | -- | $322,905 | $108,698 | $214,207 |
Agents Affiliated with this Home
-
Michael Brionez
M
Seller's Agent in 2025
Michael Brionez
BLVD Real Estate
(925) 708-4847
22 Total Sales
-
Angelique Bradley
A
Buyer's Agent in 2025
Angelique Bradley
Real Brokerage Technologies In
(209) 417-0067
29 Total Sales
-
Lorena Newsom
L
Seller's Agent in 2020
Lorena Newsom
Cedar Creek Realty, Inc.
(209) 822-3242
25 Total Sales
-
Aaron Zitzer
A
Buyer's Agent in 2020
Aaron Zitzer
BLVD Real Estate
(209) 232-8520
8 Total Sales
Map
Source: Calaveras County Association of REALTORS®
MLS Number: 2000641
APN: 068-036-002-000
- 2463 Butte Mountain Rd
- 1913 Mustang Rd
- 1039 Vinyard Terrace
- 1333 Vineyard Terrace Ct
- 2375 Ponderosa Way
- 1 Pennsylvania Gulch Rd
- 1885 Pennsylvania Gulch Rd
- 1779 Pennsylvania Gulch Rd
- 1445 Gallows Rd
- 1421 Roaring Camp Rd
- 3280 Ponderosa Way Unit 3290
- 1520 Coyote Dr
- 788 Pennsylvania Gulch Rd
- 3204 Skunk Ranch Rd
- 175 Woodland Dr Unit 10
- 175 Woodland Dr
- 984 Crestview Dr
- 810 California 4
- 236 Rattlesnake Dick
- 1 Watkins St
