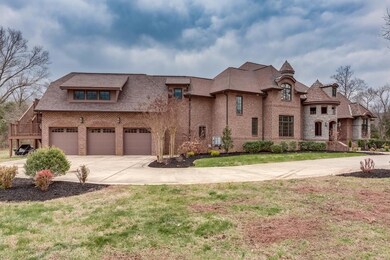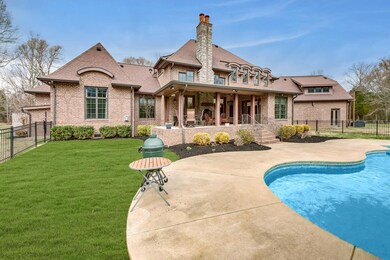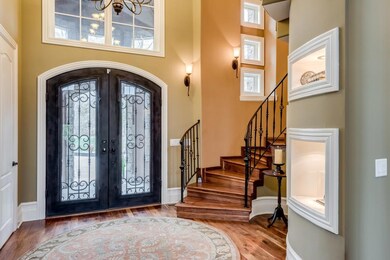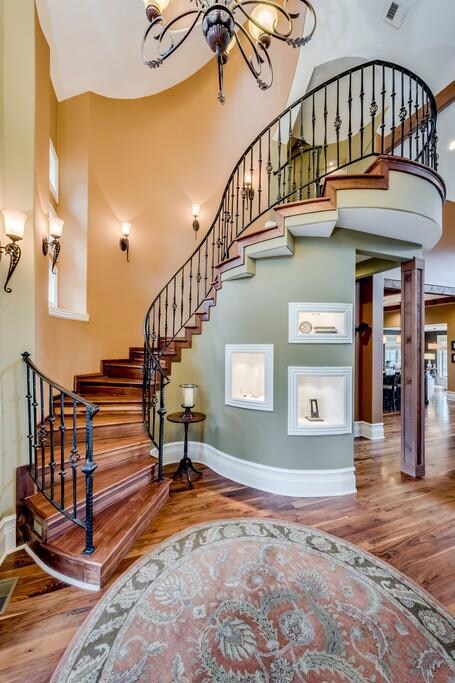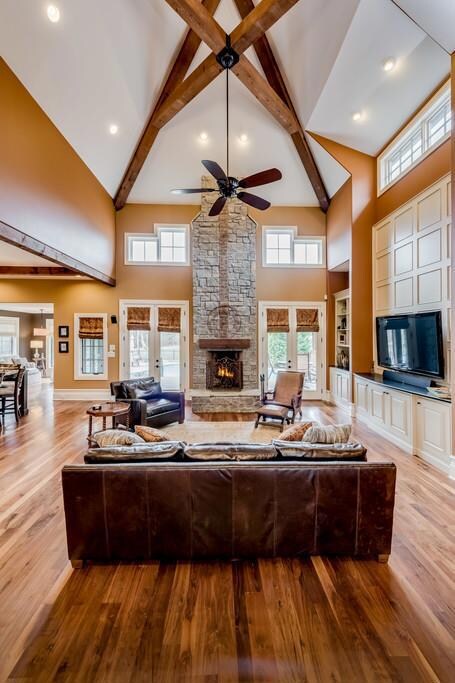
1856 Mires Rd Mount Juliet, TN 37122
Highlights
- In Ground Pool
- 5.01 Acre Lot
- 3 Fireplaces
- Gladeville Elementary School Rated A
- Wood Flooring
- Separate Formal Living Room
About This Home
As of July 2017One of a kind on secluded 5 acre lot/professional kitchen/warming drawer/geothermal/crawlspace encapsulation/safe room in home/heated bath floor/casement windows/central vac/2x6 ext. walls/outdoor shower/gated entry/walnut floors/salt water pool/must see!
Last Agent to Sell the Property
Benchmark Realty, LLC License # 331676 Listed on: 03/15/2017

Home Details
Home Type
- Single Family
Est. Annual Taxes
- $5,538
Year Built
- Built in 2010
Lot Details
- 5.01 Acre Lot
- Property is Fully Fenced
Parking
- 3 Car Attached Garage
- Driveway
Home Design
- Brick Exterior Construction
Interior Spaces
- 5,033 Sq Ft Home
- Property has 2 Levels
- Wet Bar
- Central Vacuum
- 3 Fireplaces
- <<energyStarQualifiedWindowsToken>>
- Great Room
- Separate Formal Living Room
- Interior Storage Closet
- Wood Flooring
- Crawl Space
- Home Security System
Kitchen
- <<microwave>>
- Dishwasher
- ENERGY STAR Qualified Appliances
Bedrooms and Bathrooms
- 4 Bedrooms | 1 Main Level Bedroom
- Walk-In Closet
Outdoor Features
- In Ground Pool
- Covered patio or porch
- Storm Cellar or Shelter
Schools
- Gladeville Elementary School
- West Wilson Middle School
- Wilson Central High School
Utilities
- Cooling Available
- Central Heating
- Geothermal Heating and Cooling
- Tankless Water Heater
- Septic Tank
Community Details
- No Home Owners Association
- Augelli Prop Subdivision
Listing and Financial Details
- Assessor Parcel Number 121 04602 000
Ownership History
Purchase Details
Home Financials for this Owner
Home Financials are based on the most recent Mortgage that was taken out on this home.Purchase Details
Purchase Details
Purchase Details
Purchase Details
Similar Homes in the area
Home Values in the Area
Average Home Value in this Area
Purchase History
| Date | Type | Sale Price | Title Company |
|---|---|---|---|
| Warranty Deed | $1,025,000 | Horizon Land Title Inc | |
| Deed | $90,000 | -- | |
| Warranty Deed | $162,900 | -- | |
| Warranty Deed | $130,000 | -- | |
| Deed | -- | -- |
Mortgage History
| Date | Status | Loan Amount | Loan Type |
|---|---|---|---|
| Open | $200,000 | New Conventional | |
| Open | $791,000 | New Conventional | |
| Closed | $820,000 | New Conventional | |
| Previous Owner | $400,000 | Commercial | |
| Previous Owner | $50,000 | No Value Available | |
| Previous Owner | $417,000 | No Value Available | |
| Previous Owner | $417,000 | No Value Available |
Property History
| Date | Event | Price | Change | Sq Ft Price |
|---|---|---|---|---|
| 07/12/2025 07/12/25 | Pending | -- | -- | -- |
| 07/03/2025 07/03/25 | For Sale | $3,199,000 | +266483.3% | $442 / Sq Ft |
| 08/18/2019 08/18/19 | Pending | -- | -- | -- |
| 08/09/2019 08/09/19 | For Sale | $1,200 | -99.9% | $0 / Sq Ft |
| 07/08/2017 07/08/17 | Sold | $1,025,000 | -- | $204 / Sq Ft |
Tax History Compared to Growth
Tax History
| Year | Tax Paid | Tax Assessment Tax Assessment Total Assessment is a certain percentage of the fair market value that is determined by local assessors to be the total taxable value of land and additions on the property. | Land | Improvement |
|---|---|---|---|---|
| 2024 | $5,746 | $301,000 | $40,975 | $260,025 |
| 2022 | $5,746 | $301,000 | $40,975 | $260,025 |
| 2021 | $4,793 | $301,000 | $40,975 | $260,025 |
| 2020 | $5,644 | $251,100 | $40,975 | $210,125 |
| 2019 | $5,538 | $224,050 | $26,525 | $197,525 |
| 2018 | $5,538 | $219,850 | $24,250 | $195,600 |
| 2017 | $5,538 | $219,850 | $24,250 | $195,600 |
| 2016 | $5,538 | $219,850 | $24,250 | $195,600 |
| 2015 | $5,651 | $219,850 | $24,250 | $195,600 |
| 2014 | $3,506 | $136,400 | $0 | $0 |
Agents Affiliated with this Home
-
Tyler Forte

Seller's Agent in 2025
Tyler Forte
Felix Homes
(615) 422-4277
7 in this area
230 Total Sales
-
Kevin Pigg

Seller's Agent in 2017
Kevin Pigg
Benchmark Realty, LLC
(615) 957-7444
2 in this area
14 Total Sales
-
Margaret King

Buyer's Agent in 2017
Margaret King
Bluegrass Realty & Property Management, Inc
(615) 218-5845
15 Total Sales
Map
Source: Realtracs
MLS Number: 1809449
APN: 121-046.02
- 1593 Mires Rd
- 1238 Mires Rd
- 983 Mires Rd
- 574 Oakvale Ln
- 566 Oakvale Ln
- 0 Underwood Rd
- 530 Oakvale Ln
- 7166 Couchville Pike
- 511 Oakvale Ln
- 7 Corinth Rd
- 1 Corinth Rd
- 1006 Corinth Rd
- 5281 Stewarts Ferry Pike
- 910 Corinth Rd
- 4014 Asbury Place
- 1985 Couchville Pike
- 8596 Couchville Pike
- 6110 Corinth Rd
- 404 Cajawa Dr
- 7736 Stewarts Ferry Pike

