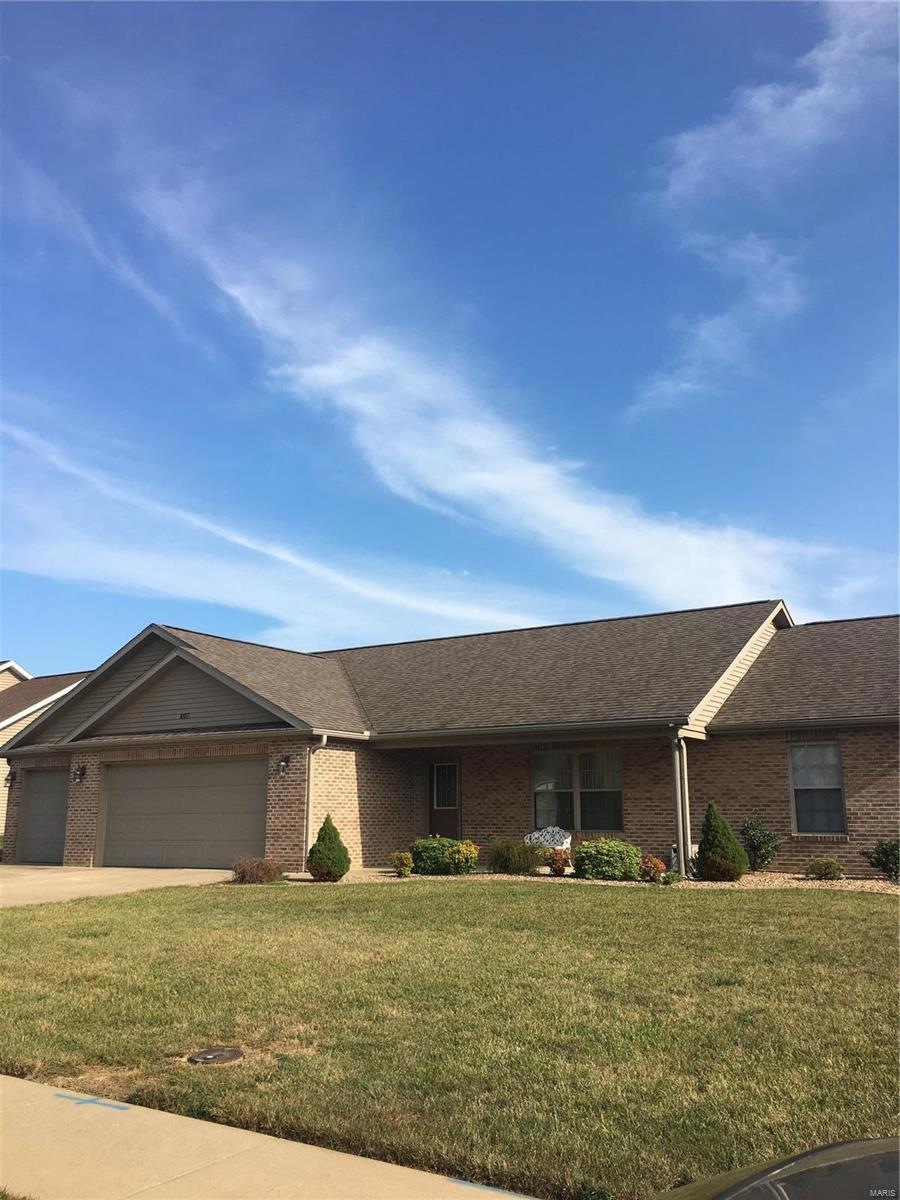
1857 Autumn Dr Cape Girardeau, MO 63701
Highlights
- Primary Bedroom Suite
- Ranch Style House
- Wood Flooring
- Open Floorplan
- Cathedral Ceiling
- 3 Car Attached Garage
About This Home
As of July 2021Open concept home with split bedroom floor plan and vaulted ceiling. All hard surface flooring, tile and laminate wood. Everything on one level. All appliances stay including washer and dryer. Square footage approximate.
Last Agent to Sell the Property
Century 21 Ashland Realty License #1999035124 Listed on: 07/27/2018

Home Details
Home Type
- Single Family
Est. Annual Taxes
- $17
Year Built
- 2010
Lot Details
- 0.3 Acre Lot
- Lot Dimensions are 90x145.2
- Level Lot
Parking
- 3 Car Attached Garage
- Garage Door Opener
Home Design
- Ranch Style House
- Traditional Architecture
- Vinyl Siding
Interior Spaces
- 1,572 Sq Ft Home
- Open Floorplan
- Cathedral Ceiling
- Sliding Doors
- Combination Dining and Living Room
- Wood Flooring
- Fire and Smoke Detector
Kitchen
- Breakfast Bar
- Electric Oven or Range
- Range Hood
- <<microwave>>
- Dishwasher
- Disposal
Bedrooms and Bathrooms
- 3 Main Level Bedrooms
- Primary Bedroom Suite
- Split Bedroom Floorplan
- 2 Full Bathrooms
- Whirlpool Tub and Separate Shower in Primary Bathroom
Laundry
- Laundry on main level
- Dryer
- Washer
Outdoor Features
- Patio
Utilities
- Forced Air Heating and Cooling System
- Heat Pump System
- Electric Water Heater
- High Speed Internet
- Satellite Dish
Listing and Financial Details
- Home Protection Policy
Ownership History
Purchase Details
Home Financials for this Owner
Home Financials are based on the most recent Mortgage that was taken out on this home.Purchase Details
Home Financials for this Owner
Home Financials are based on the most recent Mortgage that was taken out on this home.Purchase Details
Purchase Details
Similar Homes in Cape Girardeau, MO
Home Values in the Area
Average Home Value in this Area
Purchase History
| Date | Type | Sale Price | Title Company |
|---|---|---|---|
| Warranty Deed | -- | None Available | |
| Warranty Deed | -- | None Available | |
| Warranty Deed | -- | None Available | |
| Warranty Deed | -- | None Available |
Mortgage History
| Date | Status | Loan Amount | Loan Type |
|---|---|---|---|
| Open | $194,850 | New Conventional | |
| Closed | $194,850 | New Conventional | |
| Previous Owner | $170,287 | New Conventional | |
| Previous Owner | $130,000 | New Conventional |
Property History
| Date | Event | Price | Change | Sq Ft Price |
|---|---|---|---|---|
| 08/05/2021 08/05/21 | For Sale | $216,500 | +20.6% | $138 / Sq Ft |
| 07/12/2021 07/12/21 | Sold | -- | -- | -- |
| 05/27/2021 05/27/21 | Pending | -- | -- | -- |
| 09/13/2018 09/13/18 | Sold | -- | -- | -- |
| 08/03/2018 08/03/18 | Pending | -- | -- | -- |
| 07/27/2018 07/27/18 | For Sale | $179,500 | -- | $114 / Sq Ft |
Tax History Compared to Growth
Tax History
| Year | Tax Paid | Tax Assessment Tax Assessment Total Assessment is a certain percentage of the fair market value that is determined by local assessors to be the total taxable value of land and additions on the property. | Land | Improvement |
|---|---|---|---|---|
| 2024 | $17 | $33,000 | $6,740 | $26,260 |
| 2023 | $1,715 | $33,000 | $6,740 | $26,260 |
| 2022 | $1,582 | $30,420 | $6,210 | $24,210 |
| 2021 | $1,582 | $30,420 | $6,210 | $24,210 |
| 2020 | $1,586 | $30,420 | $6,210 | $24,210 |
| 2019 | $1,584 | $30,420 | $0 | $0 |
| 2018 | $1,581 | $30,420 | $0 | $0 |
| 2017 | $1,585 | $30,420 | $0 | $0 |
| 2016 | $1,559 | $30,040 | $0 | $0 |
| 2015 | $1,560 | $30,040 | $0 | $0 |
| 2014 | $1,568 | $30,040 | $0 | $0 |
Agents Affiliated with this Home
-
Jacob Fish

Seller's Agent in 2021
Jacob Fish
Edge Realty
(573) 450-3791
605 Total Sales
-
Barbara Giddens

Seller's Agent in 2018
Barbara Giddens
Century 21 Ashland Realty
(573) 579-3622
12 Total Sales
-
Default Zmember
D
Buyer's Agent in 2018
Default Zmember
Zdefault Office
(314) 984-9111
8,745 Total Sales
Map
Source: MARIS MLS
MLS Number: MIS18061241
APN: 15-620-00-03-00800-0000
- 1905 Wheelwright Dr
- 2014 Kenneth Dr
- 2642 Liberty Ct
- 2210 Lakewood Dr
- 1719 Potomac Place
- 2062 Concord Place
- 2121 Silver Campine Ln
- 2018 Sara Dr
- 1910 Sherwood Dr
- 2230 Earleen St
- 1623 Lexington Ave
- 2013 Lee Dr
- 1973 Longview Dr
- 1608 Lexington Ave
- 2446 Cheetah Ln
- 1953 Carolina Ln
- 2528 Palomino Dr
- 2206 Derbyshire Ln
- 1553 Valley Forge Ln
- 1939 Grandview Dr
