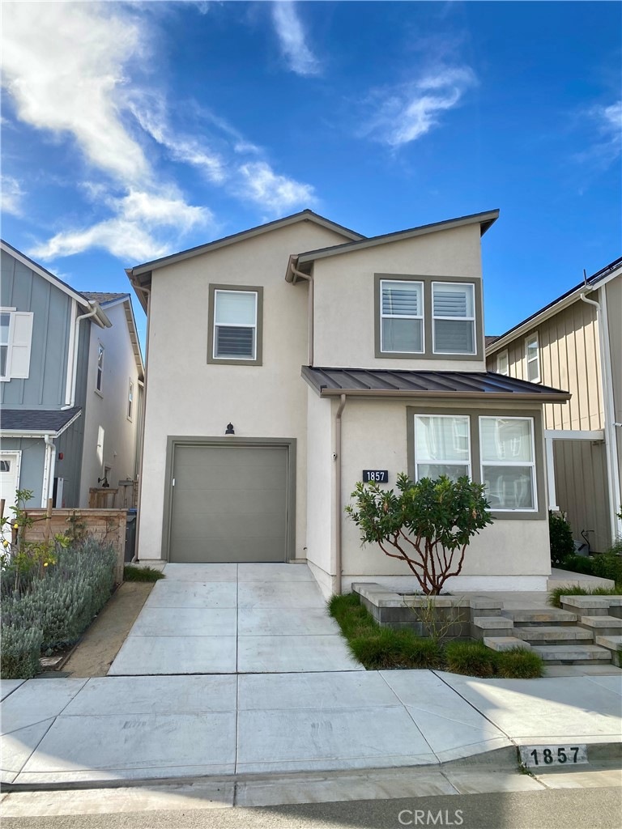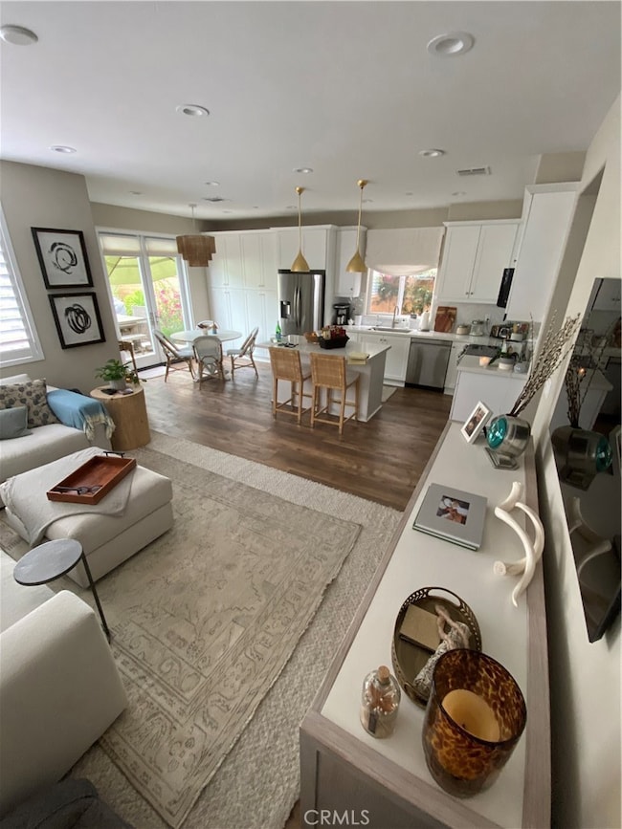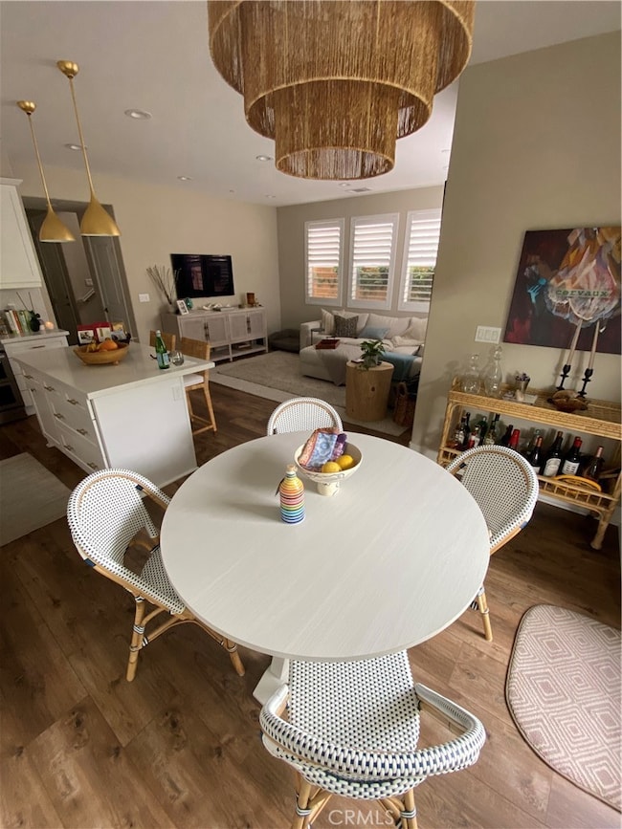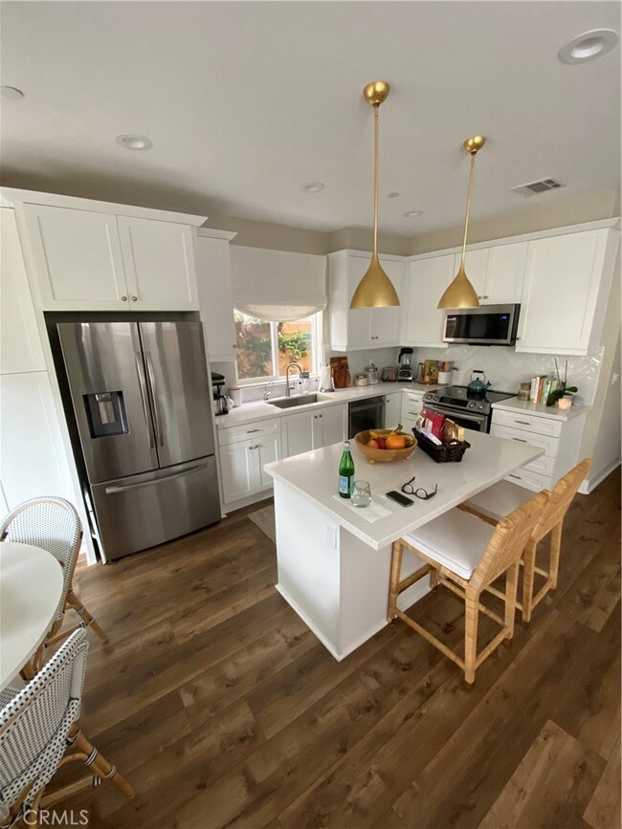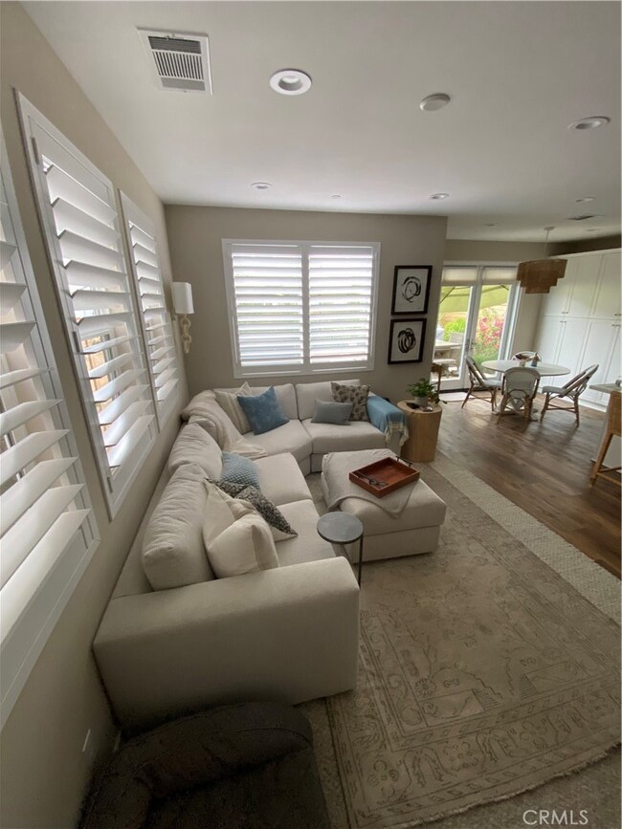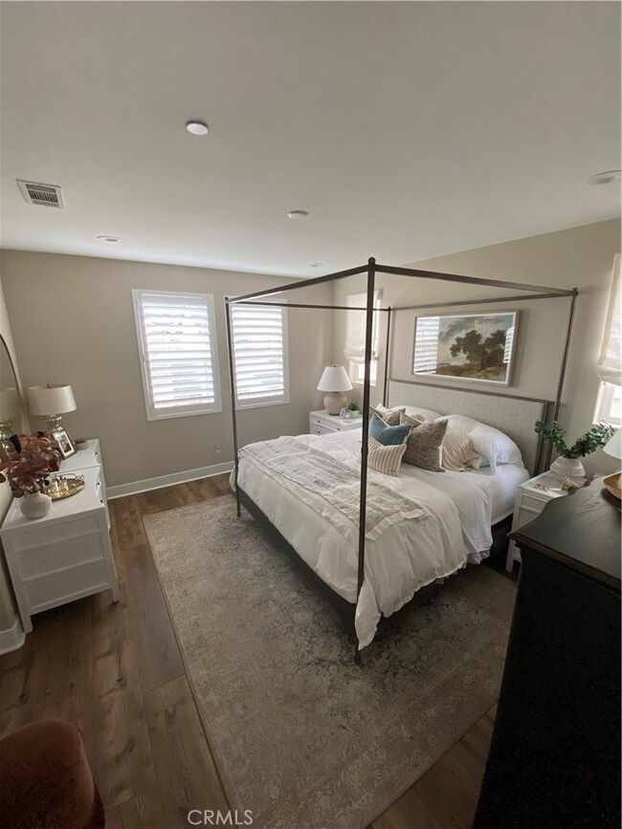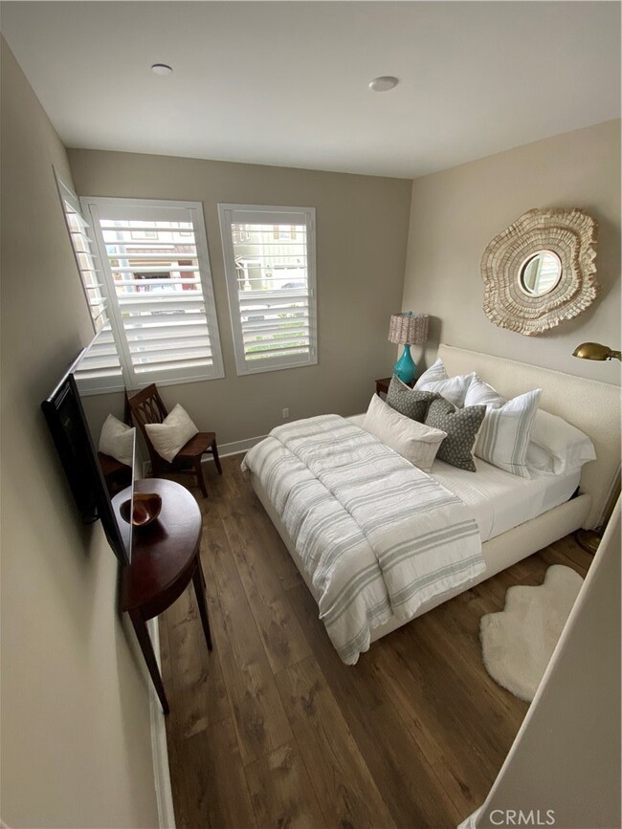
1857 Homestead Place San Luis Obispo, CA 93405
Bishops Knoll NeighborhoodHighlights
- View of Hills
- Main Floor Bedroom
- 1 Car Attached Garage
- Bishop's Peak Elementary School Rated A
- Sport Court
- Living Room
About This Home
As of March 2025Welcome to 1857 Homestead Pl, a stunning single-family home located in the desirable Heirloom neighborhood of San Luis Ranch. Built in 2022, this modern residence offers 4 bedrooms and 3.5 bathrooms within approximately 1,869 square feet of living space.
The first floor features a convenient bedroom suite with a separate entrance, ideal for guests or multi-generational living. The open-concept main living area boasts a gourmet kitchen equipped with stainless steel appliances, quartz countertops, and a spacious island, seamlessly flowing into the dining and living rooms. Upstairs, you’ll find the luxurious primary suite with a walk-in closet and en-suite bathroom, along with two additional bedrooms, full bathroom, and dedicated laundry room!
Additional amenities include an attached one-car garage, owned solar, and a low-maintenance yard with a spa. Situated on a 2,700 square foot lot, this home provides easy access to local parks, shopping, dining, and the vibrant downtown of San Luis Obispo.
Experience the perfect blend of modern design and Central Coast living at 1857 Homestead Place!
Last Agent to Sell the Property
Sola Real Estate and Property Management Brokerage Phone: 559-303-7820 License #01876844 Listed on: 01/24/2025
Home Details
Home Type
- Single Family
Est. Annual Taxes
- $11,719
Year Built
- Built in 2022
Lot Details
- 2,700 Sq Ft Lot
- Landscaped
- Sprinkler System
- Property is zoned R2
HOA Fees
- $88 Monthly HOA Fees
Parking
- 1 Car Attached Garage
Interior Spaces
- 1,869 Sq Ft Home
- 2-Story Property
- Entryway
- Living Room
- Views of Hills
Kitchen
- Electric Range
- <<microwave>>
- Dishwasher
Bedrooms and Bathrooms
- 4 Bedrooms | 1 Main Level Bedroom
Laundry
- Laundry Room
- Dryer
- Washer
Outdoor Features
- Exterior Lighting
Utilities
- Central Air
- Water Heater
Listing and Financial Details
- Tax Lot 278
- Tax Tract Number 3096
- Assessor Parcel Number 053157030
- Seller Considering Concessions
Community Details
Overview
- San Luis Ranch Master Owners Association, Phone Number (916) 740-2462
- Riverside Management HOA
- Maintained Community
Amenities
- Picnic Area
Recreation
- Sport Court
- Community Playground
- Park
- Bike Trail
Ownership History
Purchase Details
Home Financials for this Owner
Home Financials are based on the most recent Mortgage that was taken out on this home.Purchase Details
Purchase Details
Home Financials for this Owner
Home Financials are based on the most recent Mortgage that was taken out on this home.Similar Homes in San Luis Obispo, CA
Home Values in the Area
Average Home Value in this Area
Purchase History
| Date | Type | Sale Price | Title Company |
|---|---|---|---|
| Grant Deed | $1,040,000 | Fidelity National Title | |
| Grant Deed | -- | None Listed On Document | |
| Grant Deed | $786,500 | Lawyers Title |
Mortgage History
| Date | Status | Loan Amount | Loan Type |
|---|---|---|---|
| Open | $780,000 | New Conventional | |
| Previous Owner | $701,500 | New Conventional |
Property History
| Date | Event | Price | Change | Sq Ft Price |
|---|---|---|---|---|
| 03/20/2025 03/20/25 | Sold | $1,040,000 | -1.8% | $556 / Sq Ft |
| 02/10/2025 02/10/25 | Pending | -- | -- | -- |
| 01/24/2025 01/24/25 | For Sale | $1,059,000 | 0.0% | $567 / Sq Ft |
| 11/10/2024 11/10/24 | Off Market | $4,300 | -- | -- |
| 10/16/2024 10/16/24 | Price Changed | $4,300 | -4.4% | $2 / Sq Ft |
| 09/28/2024 09/28/24 | For Rent | $4,500 | +5.4% | -- |
| 09/15/2023 09/15/23 | Rented | $4,270 | +1.8% | -- |
| 08/30/2023 08/30/23 | Price Changed | $4,195 | -4.7% | $2 / Sq Ft |
| 08/14/2023 08/14/23 | Price Changed | $4,400 | -5.4% | $2 / Sq Ft |
| 08/03/2023 08/03/23 | Price Changed | $4,650 | -5.0% | $2 / Sq Ft |
| 07/19/2023 07/19/23 | For Rent | $4,895 | -- | -- |
Tax History Compared to Growth
Tax History
| Year | Tax Paid | Tax Assessment Tax Assessment Total Assessment is a certain percentage of the fair market value that is determined by local assessors to be the total taxable value of land and additions on the property. | Land | Improvement |
|---|---|---|---|---|
| 2024 | $11,719 | $817,858 | $390,150 | $427,708 |
| 2023 | $11,719 | $801,822 | $382,500 | $419,322 |
| 2022 | $6,910 | $383,760 | $170,560 | $213,200 |
| 2021 | $4,569 | $167,216 | $167,216 | $0 |
Agents Affiliated with this Home
-
Steven Sola

Seller's Agent in 2025
Steven Sola
Sola Real Estate and Property Management
(559) 303-7820
1 in this area
12 Total Sales
-
Gary Carruesco

Buyer's Agent in 2025
Gary Carruesco
Brimhall Realty
(661) 378-5066
1 in this area
166 Total Sales
-
NoEmail NoEmail
N
Buyer's Agent in 2023
NoEmail NoEmail
None MRML
(646) 541-2551
1 in this area
5,729 Total Sales
Map
Source: California Regional Multiple Listing Service (CRMLS)
MLS Number: SC25004446
APN: 053-157-030
- 282 Luneta Dr
- 312 Luneta Dr
- 53 Rafael Way
- 236 Hermosa Way
- 131 Serrano Heights Dr
- 177 Craig Way
- 380 Christina Way
- 672 Serrano Dr Unit 9
- 810 Meinecke Ave
- 767 Pasatiempo Dr
- 375 Chorro St
- 260 Twin Ridge Dr
- 958 Skyline Dr
- 60 Casa St
- 25 Stenner St Unit C
- 45 Stenner St Unit E
- 680 Chorro St Unit 18
- 652 Morro St
- 879 Walnut St
- 755 Chorro St
