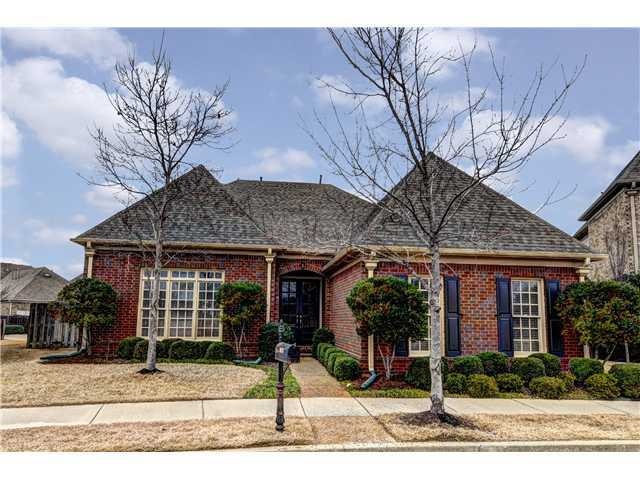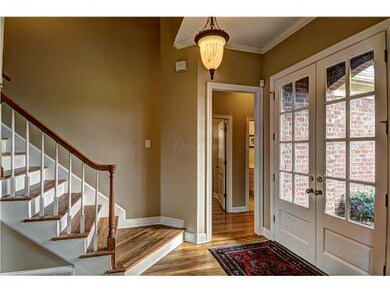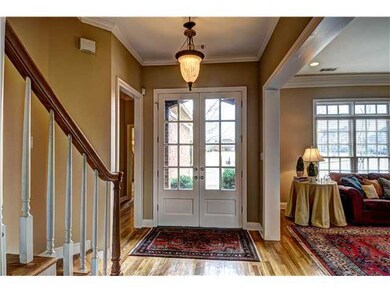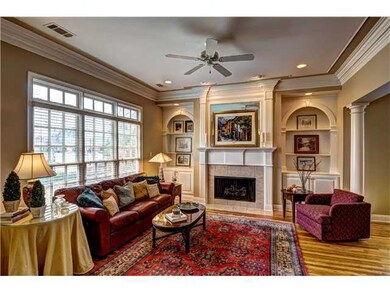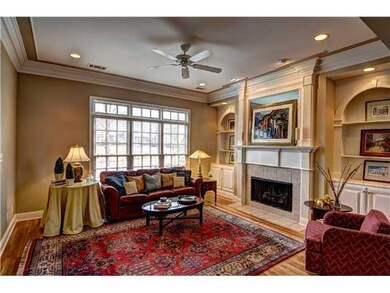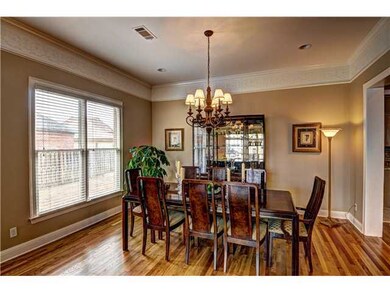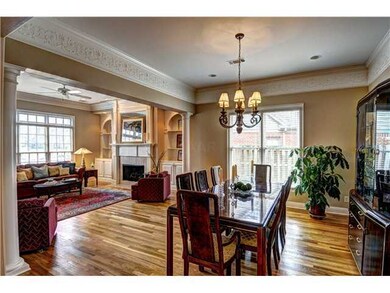
1857 Laurel Ln Germantown, TN 38139
Highlights
- In Ground Pool
- Updated Kitchen
- Vaulted Ceiling
- Bailey Station Elementary School Rated A
- Fireplace in Hearth Room
- Traditional Architecture
About This Home
As of January 2025Popular 1-ownr 3BR dn plan w/gunite pool/hot tub in sought after low maint community. Upstairs flex space-guest suite w/private ba or media/playrm. Spacious kit/brkfst/family rm. New granite kit & mba.New s/s appls,New pt in/out. All hardwd/tile flrs dn
Last Agent to Sell the Property
Crye-Leike, Inc., REALTORS License #16362 Listed on: 01/29/2013

Home Details
Home Type
- Single Family
Year Built
- Built in 2001
Lot Details
- 8,712 Sq Ft Lot
- Wood Fence
- Landscaped
- Level Lot
- Sprinklers on Timer
- Few Trees
Home Design
- Traditional Architecture
- Slab Foundation
- Composition Shingle Roof
Interior Spaces
- 3,146 Sq Ft Home
- 1.5-Story Property
- Smooth Ceilings
- Vaulted Ceiling
- Ceiling Fan
- Factory Built Fireplace
- Fireplace in Hearth Room
- Gas Fireplace
- Some Wood Windows
- Double Pane Windows
- Entrance Foyer
- Living Room with Fireplace
- 2 Fireplaces
- Dining Room
- Play Room
- Keeping Room
- Laundry Room
Kitchen
- Updated Kitchen
- Eat-In Kitchen
- Breakfast Bar
- Double Self-Cleaning Oven
- Cooktop<<rangeHoodToken>>
- <<microwave>>
- Kitchen Island
- Disposal
Flooring
- Wood
- Partially Carpeted
- Tile
Bedrooms and Bathrooms
- 4 Bedrooms | 3 Main Level Bedrooms
- Primary Bedroom on Main
- Walk-In Closet
- Dressing Area
- 3 Full Bathrooms
- Dual Vanity Sinks in Primary Bathroom
- <<bathWithWhirlpoolToken>>
- Bathtub With Separate Shower Stall
Home Security
- Home Security System
- Termite Clearance
Parking
- 2 Car Attached Garage
- Rear-Facing Garage
- Garage Door Opener
Outdoor Features
- In Ground Pool
- Patio
Utilities
- Multiple cooling system units
- Central Heating and Cooling System
- Multiple Heating Units
- Heating System Uses Gas
- Gas Water Heater
- Cable TV Available
Community Details
- Laurels Pd Ph 2 Subdivision
- Mandatory Home Owners Association
- Planned Unit Development
Listing and Financial Details
- Assessor Parcel Number C0221C A00032
Ownership History
Purchase Details
Home Financials for this Owner
Home Financials are based on the most recent Mortgage that was taken out on this home.Purchase Details
Home Financials for this Owner
Home Financials are based on the most recent Mortgage that was taken out on this home.Purchase Details
Home Financials for this Owner
Home Financials are based on the most recent Mortgage that was taken out on this home.Purchase Details
Home Financials for this Owner
Home Financials are based on the most recent Mortgage that was taken out on this home.Similar Homes in Germantown, TN
Home Values in the Area
Average Home Value in this Area
Purchase History
| Date | Type | Sale Price | Title Company |
|---|---|---|---|
| Warranty Deed | $599,000 | Realty Title | |
| Warranty Deed | $360,000 | Realty Title | |
| Warranty Deed | $335,900 | -- | |
| Warranty Deed | $68,000 | -- |
Mortgage History
| Date | Status | Loan Amount | Loan Type |
|---|---|---|---|
| Open | $199,000 | New Conventional | |
| Previous Owner | $174,774 | New Conventional | |
| Previous Owner | $268,700 | No Value Available | |
| Previous Owner | $244,000 | Construction |
Property History
| Date | Event | Price | Change | Sq Ft Price |
|---|---|---|---|---|
| 01/27/2025 01/27/25 | Sold | $599,000 | -1.8% | $200 / Sq Ft |
| 12/28/2024 12/28/24 | Pending | -- | -- | -- |
| 12/26/2024 12/26/24 | For Sale | $610,000 | +69.4% | $203 / Sq Ft |
| 03/19/2013 03/19/13 | Sold | $360,000 | -5.0% | $114 / Sq Ft |
| 02/09/2013 02/09/13 | Pending | -- | -- | -- |
| 01/29/2013 01/29/13 | For Sale | $379,000 | -- | $120 / Sq Ft |
Tax History Compared to Growth
Tax History
| Year | Tax Paid | Tax Assessment Tax Assessment Total Assessment is a certain percentage of the fair market value that is determined by local assessors to be the total taxable value of land and additions on the property. | Land | Improvement |
|---|---|---|---|---|
| 2025 | -- | $137,525 | $29,000 | $108,525 |
| 2024 | -- | $110,325 | $23,250 | $87,075 |
| 2023 | $5,770 | $110,325 | $23,250 | $87,075 |
| 2022 | $5,638 | $110,325 | $23,250 | $87,075 |
| 2021 | $5,704 | $110,325 | $23,250 | $87,075 |
| 2020 | $5,880 | $100,000 | $23,250 | $76,750 |
| 2019 | $4,050 | $100,000 | $23,250 | $76,750 |
| 2018 | $4,050 | $100,000 | $23,250 | $76,750 |
| 2017 | $4,056 | $98,675 | $23,250 | $75,425 |
| 2016 | $3,802 | $87,000 | $0 | $0 |
| 2014 | $3,802 | $87,000 | $0 | $0 |
Agents Affiliated with this Home
-
Tammy Davis

Seller's Agent in 2025
Tammy Davis
Coldwell Banker Collins-Maury
(901) 626-6674
44 in this area
139 Total Sales
-
Chase Chasteen

Buyer's Agent in 2025
Chase Chasteen
Crye-Leike
(901) 734-6218
5 in this area
76 Total Sales
-
Judy McLellan

Seller's Agent in 2013
Judy McLellan
Crye-Leike, Inc., REALTORS
(901) 277-5839
121 in this area
394 Total Sales
-
Mickey McLellan
M
Seller Co-Listing Agent in 2013
Mickey McLellan
Crye-Leike, Inc., REALTORS
(901) 277-5840
87 in this area
281 Total Sales
-
Curtis Ward
C
Buyer's Agent in 2013
Curtis Ward
Crye-Leike, Inc., REALTORS
(901) 756-8900
3 in this area
18 Total Sales
Map
Source: Memphis Area Association of REALTORS®
MLS Number: 3263919
APN: C0-221C-A0-0032
- 1934 Laurel Ln
- 9842 Garden Place
- 2073 W Houston Way
- 9838 S Houston Way
- 9890 S Houston Way
- 9591 Hedgeview Ln
- 2069 Standing Rock Ave
- 1892 Penshurst Dr
- 9565 Cherry Laurel Cove
- 9573 Wolf River Blvd
- 9884 S Houston Oak Dr
- 1975 Almadale Farms Pkwy
- 1844 Penshurst Dr
- 2195 Houston Pass
- 9471 Johnson Road Extension
- 10018 Bushrod Cove
- 2014 Dogwood Grove Cove
- 2025 Dogwood Grove Cove
- 1842 Swynford Ln
- 1901 Newton Nook
