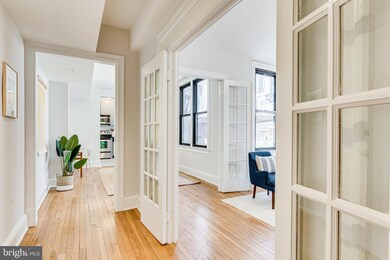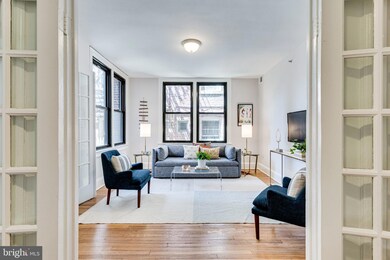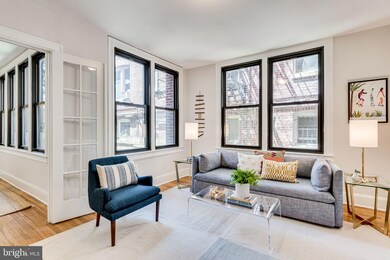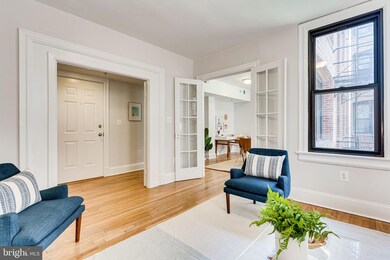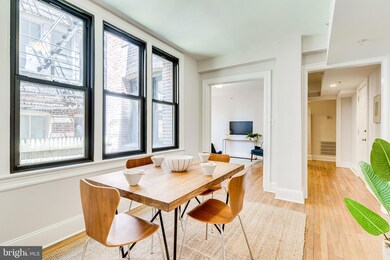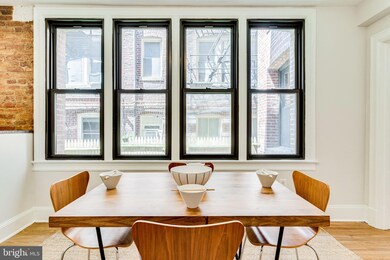
1858 California St NW Unit 5 Washington, DC 20009
Adams Morgan NeighborhoodHighlights
- Gourmet Kitchen
- Open Floorplan
- Den
- Oyster-Adams Bilingual School Rated A-
- Wood Flooring
- 5-minute walk to Kalorama Park
About This Home
As of September 2022Perched atop Adams Morgan sits a window-lined and super- roomy one bedroom, one bath condominium that answers all of your location, storage, and creature-comfort needs. Unit #5 at The Wendell provides well-updated and wonderfully appointed living in a well maintained classic DC historic building. The unit welcomes with beautiful warm hardwood floors and your first look at some of the 14 luminous windows that pour light into the living space. A spacious den offers a living room, WFH, or guest flex space with two sets of French doors which can be left open for a seamless open floor plan, or drawn shut to create a private refuge. The well-lit dining room provides plenty of space for a 6 or 8 seater table and flows perfectly into the modern open kitchen. Stone counters, copious cabinet space, and stainless appliances occupy the generous kitchen space, which is flanked by a charming door to the outside fire escape. Down the hall you’ll find a generous storage closet and brand NEW washer/dryer. A large bedroom lined with additional windows and accompanied by a huge outfitted closet is a luxurious space to slumber. The fully renovated bath finishes out the space with a modern vanity, glass sliding shower door, marble to the ceiling and a fun tiled shampoo nook that provides flair to the space. If you seek even more storage, this condo provides it with a useful PRIVATE storage closet on the building's lower level - which is also equipped with extra shared laundry if you should ever need it. The Wendell is located at the epicenter of Adams Morgan, Dupont Circle and Kalorama, and is a stone's throw from Dupont Metro plus even more dining and recreation options on Connecticut Ave. This jewel in the city is yours to uncover - come visit us today! Presented by Annie Richardson of the Jeanne Phil Meg Team at Compass.
Property Details
Home Type
- Condominium
Est. Annual Taxes
- $3,191
Year Built
- Built in 1917
HOA Fees
- $318 Monthly HOA Fees
Interior Spaces
- 808 Sq Ft Home
- Property has 1 Level
- Open Floorplan
- Window Treatments
- French Doors
- Combination Kitchen and Dining Room
- Den
- Wood Flooring
Kitchen
- Gourmet Kitchen
- Electric Oven or Range
- <<builtInMicrowave>>
- Dishwasher
- Stainless Steel Appliances
- Disposal
Bedrooms and Bathrooms
- 1 Main Level Bedroom
- 1 Full Bathroom
- Walk-in Shower
Laundry
- Laundry in unit
- Stacked Washer and Dryer
Home Security
Outdoor Features
- Exterior Lighting
Utilities
- Forced Air Heating and Cooling System
- Cooling System Utilizes Natural Gas
- Natural Gas Water Heater
Listing and Financial Details
- Tax Lot 2154
- Assessor Parcel Number 2555//2154
Community Details
Overview
- Association fees include common area maintenance, exterior building maintenance, lawn care front, lawn maintenance, management, trash, reserve funds, water, sewer
- Low-Rise Condominium
- Kalorama Community
- Adams Morgan Subdivision
Amenities
- Laundry Facilities
- Community Storage Space
Pet Policy
- Dogs and Cats Allowed
Security
- Fire and Smoke Detector
Ownership History
Purchase Details
Home Financials for this Owner
Home Financials are based on the most recent Mortgage that was taken out on this home.Purchase Details
Home Financials for this Owner
Home Financials are based on the most recent Mortgage that was taken out on this home.Purchase Details
Home Financials for this Owner
Home Financials are based on the most recent Mortgage that was taken out on this home.Similar Homes in Washington, DC
Home Values in the Area
Average Home Value in this Area
Purchase History
| Date | Type | Sale Price | Title Company |
|---|---|---|---|
| Deed | $501,500 | Westcor Land Title | |
| Special Warranty Deed | $500,000 | Pinnacle Title & Escrow Inc | |
| Deed | $213,310 | -- |
Mortgage History
| Date | Status | Loan Amount | Loan Type |
|---|---|---|---|
| Open | $401,200 | New Conventional | |
| Previous Owner | $360,000 | New Conventional | |
| Previous Owner | $150,000 | Credit Line Revolving | |
| Previous Owner | $170,640 | New Conventional |
Property History
| Date | Event | Price | Change | Sq Ft Price |
|---|---|---|---|---|
| 07/18/2025 07/18/25 | For Sale | $549,000 | +9.5% | $679 / Sq Ft |
| 09/09/2022 09/09/22 | Sold | $501,500 | +0.3% | $621 / Sq Ft |
| 08/20/2022 08/20/22 | Pending | -- | -- | -- |
| 08/11/2022 08/11/22 | For Sale | $499,900 | 0.0% | $619 / Sq Ft |
| 10/31/2018 10/31/18 | Sold | $500,000 | +4.2% | $619 / Sq Ft |
| 10/10/2018 10/10/18 | Pending | -- | -- | -- |
| 10/04/2018 10/04/18 | For Sale | $479,900 | -- | $594 / Sq Ft |
Tax History Compared to Growth
Tax History
| Year | Tax Paid | Tax Assessment Tax Assessment Total Assessment is a certain percentage of the fair market value that is determined by local assessors to be the total taxable value of land and additions on the property. | Land | Improvement |
|---|---|---|---|---|
| 2024 | $3,547 | $519,470 | $155,840 | $363,630 |
| 2023 | $3,819 | $548,020 | $164,410 | $383,610 |
| 2022 | $3,496 | $515,690 | $154,710 | $360,980 |
| 2021 | $3,192 | $465,160 | $139,550 | $325,610 |
| 2020 | $3,305 | $464,550 | $139,360 | $325,190 |
| 2019 | $3,216 | $453,240 | $135,970 | $317,270 |
| 2018 | $3,859 | $454,000 | $0 | $0 |
| 2017 | $3,609 | $424,570 | $0 | $0 |
| 2016 | $3,507 | $412,530 | $0 | $0 |
| 2015 | $3,326 | $391,280 | $0 | $0 |
| 2014 | -- | $373,080 | $0 | $0 |
Agents Affiliated with this Home
-
Hunter McFadden

Seller's Agent in 2025
Hunter McFadden
Compass
(703) 862-6840
1 in this area
99 Total Sales
-
Mark McFadden

Seller Co-Listing Agent in 2025
Mark McFadden
Compass
(202) 425-4242
133 Total Sales
-
Anne Richardson

Seller's Agent in 2022
Anne Richardson
Compass
(202) 740-5084
4 in this area
72 Total Sales
-
Keegan Dufresne

Buyer's Agent in 2022
Keegan Dufresne
RE/MAX
(301) 807-1080
4 in this area
91 Total Sales
-
Heather Davenport
H
Seller's Agent in 2018
Heather Davenport
Compass
(202) 276-0985
1 in this area
93 Total Sales
-
Christopher Chambers

Buyer's Agent in 2018
Christopher Chambers
Samson Properties
(301) 775-4710
186 Total Sales
Map
Source: Bright MLS
MLS Number: DCDC2062228
APN: 2555-2154
- 1833 California St NW Unit 102
- 1858 California St NW Unit 33
- 1850 Wyoming Ave NW
- 1802 Wyoming Ave NW
- 1863 California St NW
- 1845 Vernon St NW
- 1837 Wyoming Ave NW Unit D
- 2017 19th St NW
- 2019 19th St NW Unit 2
- 1816 Kalorama Rd NW Unit 204
- 1840 Kalorama Rd NW Unit 10
- 1840 Kalorama Rd NW Unit 7
- 1840 Kalorama Rd NW Unit 6
- 1840 Kalorama Rd NW Unit 8
- 1812 Vernon St NW Unit 42
- 1825 Florida Ave NW Unit 21
- 1954 Columbia Rd NW Unit 112
- 1954 Columbia Rd NW Unit 308
- 1954 Columbia Rd NW Unit 109
- 1823 Kalorama Rd NW

