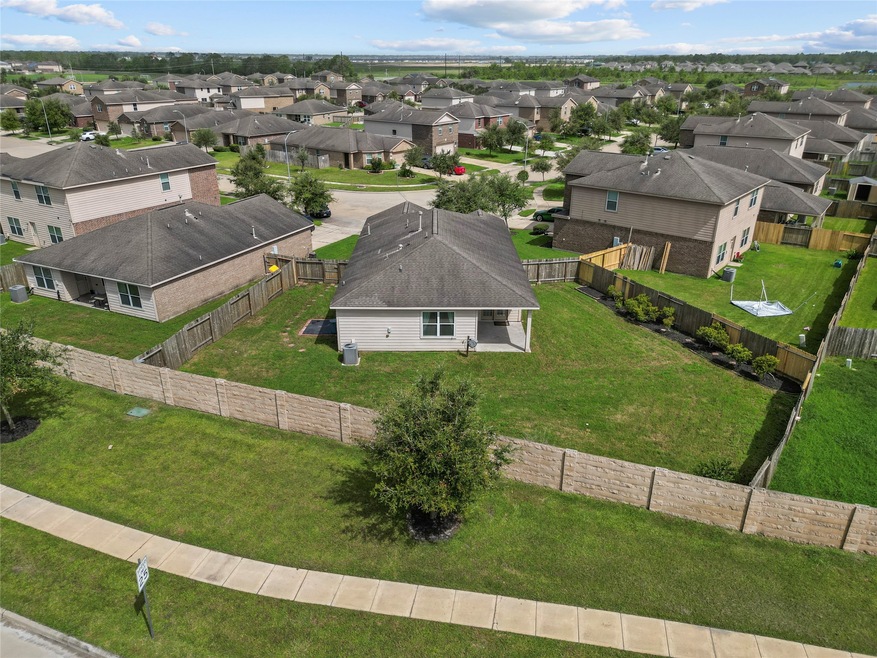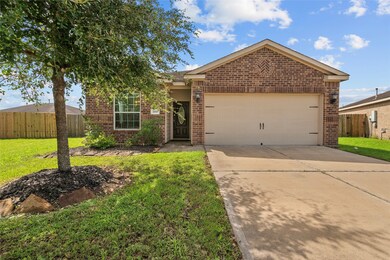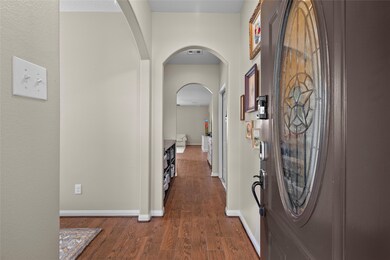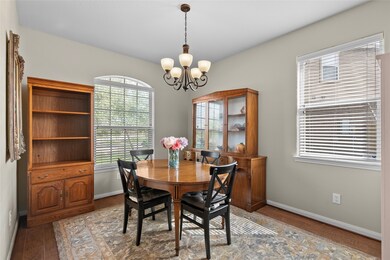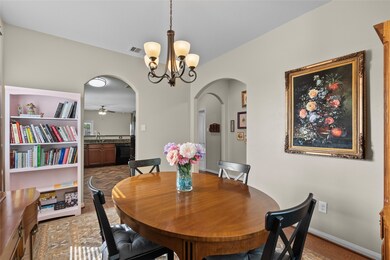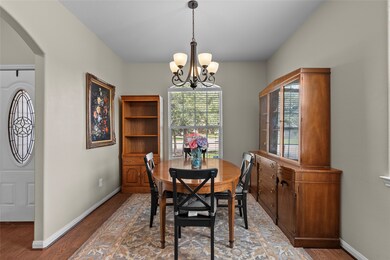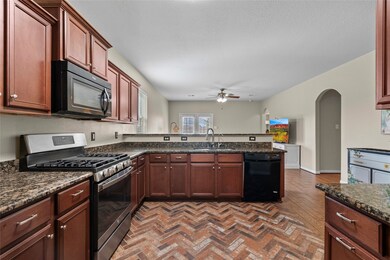
1858 Opal Peach Dr Rosharon, TX 77583
Highlights
- Deck
- Community Pool
- Family Room Off Kitchen
- Traditional Architecture
- Covered patio or porch
- 2 Car Attached Garage
About This Home
As of September 2024Welcome home to this 3 bedroom 2Bath home in a Gated Community-Located on a cul-de-sac with an oversized fenced backyard with NO BACK Neighbors! Amazing Herringbone pattern brick floor in kitchen and Very spacious with tons of storage and counter area, easy access to Formal dining room with lots of light. Open Floor Plan with French doors to your covered patio-bedrooms split plan-Primary is very spacious with ensuite bath that has separate soaking tub and walk in glass shower-2 secondary bedrooms share a bathroom-large utility room-The back yard is large enough to build your own oasis-Subdivision Amenities include, walking distance to elementary school, 2 pools, 1 kiddie pool, volleyball, basketball and tennis courts-clubhouse with weight room, walking trails-NEW HEB building built only 3 miles away in the Manvel town center-New fire house within 1 mile-Schedule your appointment today for this one!
Last Agent to Sell the Property
Rockin 4C Properties License #0666252 Listed on: 08/02/2024
Home Details
Home Type
- Single Family
Est. Annual Taxes
- $8,554
Year Built
- Built in 2014
Lot Details
- 8,590 Sq Ft Lot
- Back Yard Fenced
HOA Fees
- $100 Monthly HOA Fees
Parking
- 2 Car Attached Garage
- Driveway
Home Design
- Traditional Architecture
- Brick Exterior Construction
- Slab Foundation
- Composition Roof
- Wood Siding
Interior Spaces
- 1,596 Sq Ft Home
- 1-Story Property
- Ceiling Fan
- Family Room Off Kitchen
- Dining Room
- Utility Room
- Washer and Electric Dryer Hookup
Kitchen
- <<OvenToken>>
- Free-Standing Range
- <<microwave>>
- Dishwasher
- Disposal
Flooring
- Carpet
- Tile
Bedrooms and Bathrooms
- 3 Bedrooms
- 2 Full Bathrooms
- Soaking Tub
- <<tubWithShowerToken>>
- Separate Shower
Home Security
- Prewired Security
- Fire and Smoke Detector
Eco-Friendly Details
- Energy-Efficient Windows with Low Emissivity
- Energy-Efficient HVAC
- Energy-Efficient Thermostat
Outdoor Features
- Deck
- Covered patio or porch
Schools
- Sanchez Elementary School
- Iowa Colony Junior High
- Iowa Colony High School
Utilities
- Central Heating and Cooling System
- Heating System Uses Gas
- Programmable Thermostat
Community Details
Overview
- Association fees include clubhouse, ground maintenance, recreation facilities
- Pmg Association, Phone Number (713) 329-7100
- Sterling Lakes At Iowa Colony Subdivision
Recreation
- Community Pool
Ownership History
Purchase Details
Home Financials for this Owner
Home Financials are based on the most recent Mortgage that was taken out on this home.Purchase Details
Home Financials for this Owner
Home Financials are based on the most recent Mortgage that was taken out on this home.Purchase Details
Home Financials for this Owner
Home Financials are based on the most recent Mortgage that was taken out on this home.Similar Homes in Rosharon, TX
Home Values in the Area
Average Home Value in this Area
Purchase History
| Date | Type | Sale Price | Title Company |
|---|---|---|---|
| Warranty Deed | -- | Capital Title | |
| Vendors Lien | -- | Frontier Title Co | |
| Vendors Lien | -- | None Available |
Mortgage History
| Date | Status | Loan Amount | Loan Type |
|---|---|---|---|
| Previous Owner | $179,685 | FHA | |
| Previous Owner | $8,193 | Stand Alone Second | |
| Previous Owner | $163,876 | FHA |
Property History
| Date | Event | Price | Change | Sq Ft Price |
|---|---|---|---|---|
| 07/09/2025 07/09/25 | For Sale | $249,900 | -5.7% | $157 / Sq Ft |
| 09/16/2024 09/16/24 | Sold | -- | -- | -- |
| 09/10/2024 09/10/24 | Pending | -- | -- | -- |
| 08/16/2024 08/16/24 | Price Changed | $265,000 | -1.9% | $166 / Sq Ft |
| 08/12/2024 08/12/24 | Price Changed | $270,000 | -1.8% | $169 / Sq Ft |
| 08/02/2024 08/02/24 | For Sale | $275,000 | +1.9% | $172 / Sq Ft |
| 05/18/2023 05/18/23 | Sold | -- | -- | -- |
| 04/20/2023 04/20/23 | Pending | -- | -- | -- |
| 04/16/2023 04/16/23 | For Sale | $270,000 | -- | $169 / Sq Ft |
Tax History Compared to Growth
Tax History
| Year | Tax Paid | Tax Assessment Tax Assessment Total Assessment is a certain percentage of the fair market value that is determined by local assessors to be the total taxable value of land and additions on the property. | Land | Improvement |
|---|---|---|---|---|
| 2023 | $6,909 | $275,540 | $59,740 | $215,800 |
| 2022 | $7,644 | $228,600 | $30,420 | $198,180 |
| 2021 | $6,119 | $180,230 | $30,420 | $149,810 |
| 2020 | $7,253 | $183,200 | $30,420 | $152,780 |
| 2019 | $5,963 | $168,450 | $26,710 | $141,740 |
| 2018 | $6,185 | $174,670 | $26,710 | $147,960 |
| 2017 | $6,245 | $174,670 | $26,710 | $147,960 |
| 2016 | $6,075 | $169,900 | $26,710 | $143,190 |
| 2014 | $850 | $27,580 | $27,580 | $0 |
Agents Affiliated with this Home
-
Monica Foster

Seller's Agent in 2025
Monica Foster
eXp Realty, LLC
(346) 202-7307
29 in this area
2,400 Total Sales
-
Autumn Tisdale
A
Seller Co-Listing Agent in 2025
Autumn Tisdale
eXp Realty, LLC
(281) 508-7121
57 Total Sales
-
Stephanie Childress
S
Seller's Agent in 2024
Stephanie Childress
Rockin 4C Properties
(832) 377-9713
7 in this area
196 Total Sales
-
Shelby Crowe
S
Seller's Agent in 2023
Shelby Crowe
Berkshire Hathaway HomeServices Premier Properties
13 in this area
93 Total Sales
-
Lance Loken
L
Buyer's Agent in 2023
Lance Loken
Keller Williams Platinum
(713) 589-5035
72 in this area
6,255 Total Sales
Map
Source: Houston Association of REALTORS®
MLS Number: 64743695
APN: 7791-1222-006
- 9439 Amethyst Glen Dr
- 9426 Amethyst Glen Dr
- 1842 Luminous Waters Ln
- 9414 Emerald Green Dr
- 1855 Garnet Breeze Dr
- 1843 Garnet Breeze Dr
- 9726 Shimmering Lakes Dr
- 9914 Channel Set Way
- 9915 Bezeled Circle Ln
- 9918 Channel Set Way
- 9911 Clear Diamond Dr
- 2122 Platinum Mist Dr
- 9807 Opal Rock Dr
- 9935 Clear Diamond Dr
- 9914 Pearl Creek Ln
- 9719 Opal Rock Dr
- 9803 Onyx Trail Dr
- 9939 Clear Diamond Dr
- 9458 Grand Spark Dr
- 2110 Sterling Oaks Dr
