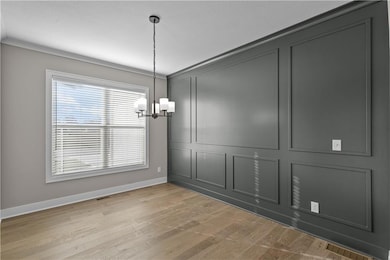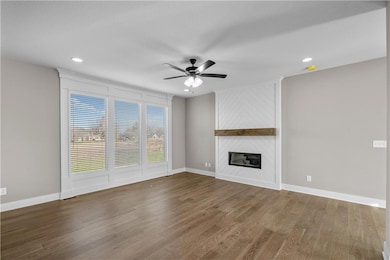18580 W 169th Terrace Olathe, KS 66062
Estimated payment $3,923/month
Highlights
- Lake Privileges
- Craftsman Architecture
- Wood Flooring
- Prairie Creek Elementary School Rated A-
- Freestanding Bathtub
- Main Floor Bedroom
About This Home
Beautiful Kellen II plan with covered patio and 3-car garage. Standard Features include an in-ground sprinkler system, freestanding tub, Walk-in pantry with prep area, and oversized island with breakfast bar. Linear electric fireplace with custom trim work. Upgrades include 9-foot foundation walls, Hardwood floors in the great room and dining room, and French doors on the Flex room/office/bedroom. Trim Accent Feature Wall in Dining Room and Master Bedroom. Extensive trim in Master Closet. Folding and Linen Shelves in Laundry Room. Matte Black Faucets and Features. Taxes and square footage are estimated.
Listing Agent
ReeceNichols -Johnson County W Brokerage Phone: 816-797-6923 License #SP00226396 Listed on: 12/14/2024

Home Details
Home Type
- Single Family
Est. Annual Taxes
- $7,600
Lot Details
- 0.27 Acre Lot
- West Facing Home
- Sprinkler System
HOA Fees
- $58 Monthly HOA Fees
Parking
- 3 Car Attached Garage
- Front Facing Garage
- Garage Door Opener
Home Design
- Home Under Construction
- Craftsman Architecture
- Traditional Architecture
- Composition Roof
- Lap Siding
- Stone Veneer
Interior Spaces
- 2,488 Sq Ft Home
- 2-Story Property
- Ceiling Fan
- Thermal Windows
- Great Room with Fireplace
- Formal Dining Room
- Home Office
- Fire and Smoke Detector
- Laundry Room
Kitchen
- Breakfast Area or Nook
- Walk-In Pantry
- Built-In Electric Oven
- Dishwasher
- Stainless Steel Appliances
- Kitchen Island
- Quartz Countertops
- Wood Stained Kitchen Cabinets
- Disposal
Flooring
- Wood
- Carpet
- Ceramic Tile
Bedrooms and Bathrooms
- 5 Bedrooms
- Main Floor Bedroom
- Walk-In Closet
- Double Vanity
- Freestanding Bathtub
- Bathtub With Separate Shower Stall
- Spa Bath
Basement
- Sump Pump
- Basement Window Egress
Outdoor Features
- Lake Privileges
- Playground
- Porch
Schools
- Timber Sage Elementary School
- Spring Hill High School
Additional Features
- Energy-Efficient Thermostat
- Forced Air Heating and Cooling System
Listing and Financial Details
- Assessor Parcel Number DP31280000-0036
- $0 special tax assessment
Community Details
Overview
- Heather Ridge Estates Subdivision, Kellen II Floorplan
Recreation
- Community Pool
- Trails
Map
Home Values in the Area
Average Home Value in this Area
Tax History
| Year | Tax Paid | Tax Assessment Tax Assessment Total Assessment is a certain percentage of the fair market value that is determined by local assessors to be the total taxable value of land and additions on the property. | Land | Improvement |
|---|---|---|---|---|
| 2024 | $1,850 | $16,394 | $11,552 | $4,842 |
| 2023 | $1,373 | $10,044 | $10,044 | $0 |
| 2022 | $1,010 | $7,031 | $7,031 | $0 |
| 2021 | $574 | $3,516 | $3,516 | $0 |
Property History
| Date | Event | Price | List to Sale | Price per Sq Ft |
|---|---|---|---|---|
| 02/07/2025 02/07/25 | Price Changed | $617,500 | -0.2% | $248 / Sq Ft |
| 01/30/2025 01/30/25 | Price Changed | $619,000 | +1.6% | $249 / Sq Ft |
| 12/14/2024 12/14/24 | For Sale | $609,000 | -- | $245 / Sq Ft |
Source: Heartland MLS
MLS Number: 2523295
APN: DP31280000-0036
- 16941 S Brentwood St
- 18766 W 169th St
- 16966 S Durango St
- 18795 W 169th St
- 19139 W 168th Terrace
- 16967 S Hunter St
- 18805 W 169th Terrace
- 18867 W 169th St
- 16727 S Fellows St
- 17470 W 169th Place
- 17482 W 169th Place
- 16880 S Ridgeview Rd
- The Rebecca Plan at Stonebrige South - Stonebridge South
- The Avalon Plan at Stonebrige South - Stonebridge South
- The Timberland Reverse Plan at Stonebrige South - Stonebridge South
- The Kinsley Plan at Stonebrige South - Stonebridge South
- The Hampton V Plan at Stonebrige South - Stonebridge South
- The Carrington Plan at Stonebrige South - Stonebridge South
- The Scottsdale Plan at Stonebrige South - Stonebridge South
- The Brooklyn Plan at Stonebrige South - Stonebridge South
- 16894 S Bell Rd
- 15450 S Brentwood St
- 18851 W 153rd Ct
- 16505 W 153rd St
- 15133 S Navaho Dr
- 1432 E Sheridan Bridge Ln
- 19637 W 200th St
- 19987 Cornice St
- 19661 W 200th St
- 1654 E Sheridan Bridge Ln
- 14801 S Brougham Dr
- 892 E Old Highway 56
- 763 S Keeler St
- 600-604 S Harrison St
- 14310 S Kaw Dr
- 1440 E College Way
- 19616 W 199th Terrace
- 16615 W 139th St
- 4407 S Ocheltree St
- 19613 W 200th St






