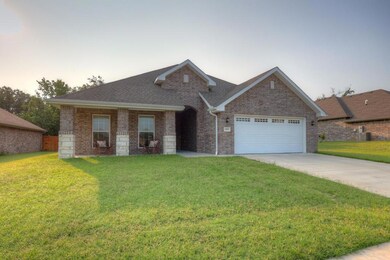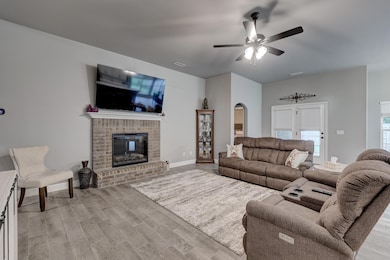
$412,900
- 4 Beds
- 3 Baths
- 2,397 Sq Ft
- 1859 Boyer Place
- Webb City, MO
Welcome to 1859 Boyer Place, where comfort meets convenience in the heart of Boyer Farms. This nearly new home is designed for those who appreciate both style and functionality. Enjoy outdoor living on the spacious covered front porch or hosting weekend barbecues in your privacy-fenced backyard - it's all possible here. Step inside to discover an open floorplan that flows effortlessly, making it
Angela Vogel PRO 100 Inc., REALTORS






