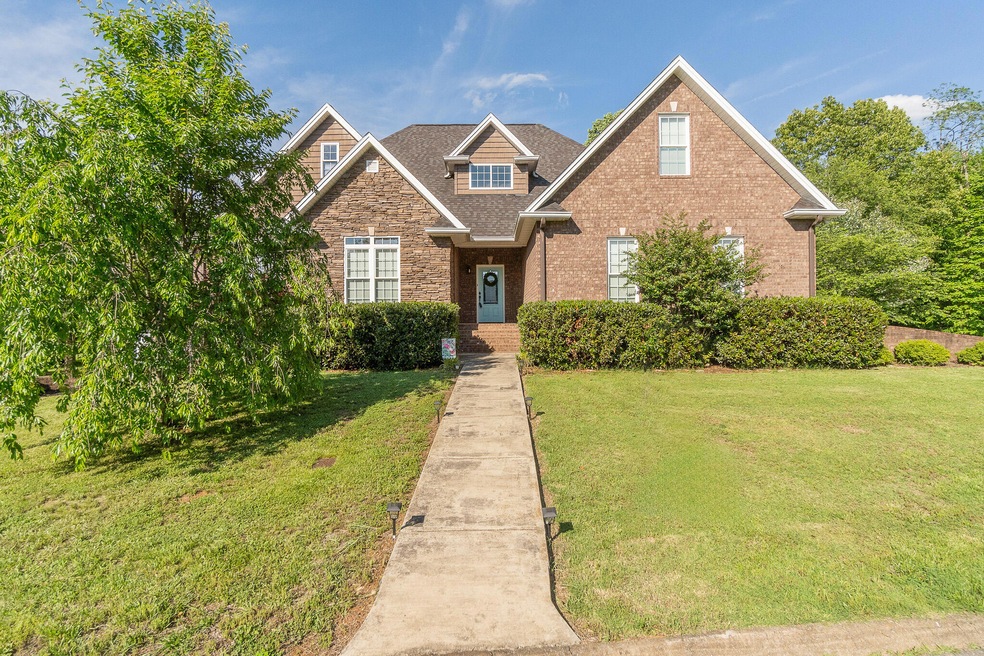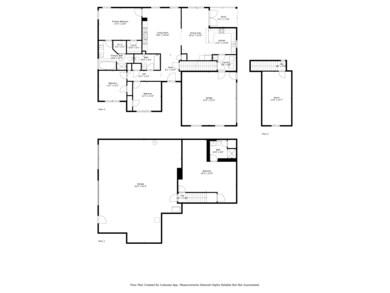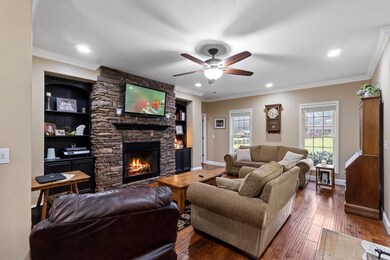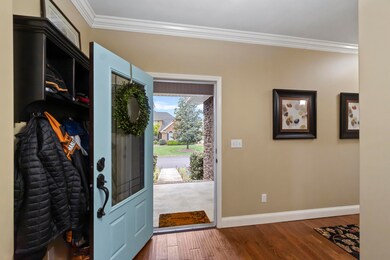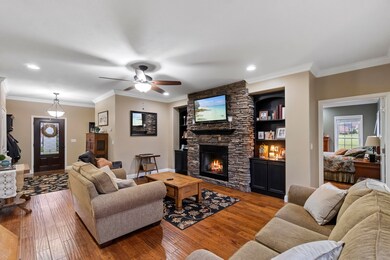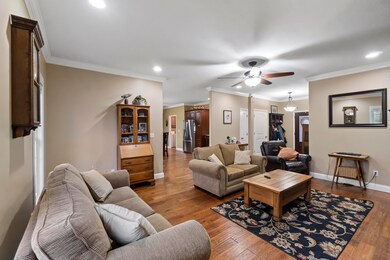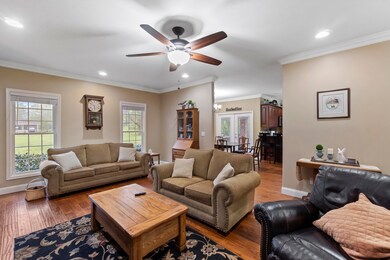
186 Brooks Landing Cir Rogersville, TN 37857
Estimated payment $4,266/month
Highlights
- Traditional Architecture
- Granite Countertops
- Covered patio or porch
- Wood Flooring
- No HOA
- Double Pane Windows
About This Home
Welcome to Brooks Landing - One of Hawkins County's Premier Subdivisions.
Situated in the prestigious Brooks Landing community, known for its low turnover and predominantly brick homes on spacious lots near Cherokee Lake, this custom-built residence offers exceptional craftsmanship and thoughtful design throughout.
Exterior Features: This home boasts a striking stacked stone front, queen brick construction, and a distinctive gabled roof with a broken roofline. The exterior was built with longevity in mind featuring insulated foundations, stacked stone anchored with wire and mortar, and spray-sealed for moisture protection. Additional highlights include commercial-grade guttering, two concrete driveways, and dedicated RV/camper parking.
Main Level: Step inside to find hand-scraped hardwood oak flooring and detailed moldings throughout. The expansive living room centers around a stacked stone gas fireplace, creating a warm and welcoming atmosphere. The formal dining room flows seamlessly off the kitchen and opens through French doors to a covered patio perfect for outdoor dining or relaxing.
The gourmet kitchen features granite countertops, rich cherry cabinetry, stainless steel appliances, a farmhouse sink with a window view, and a charming coffee bar. The adjacent laundry room provides access to the main-level two-car garage and stairway to the basement.
Bedrooms & Baths: Located on one wing of the home are two spacious bedrooms, each with hardwood flooring, generous closets, and access to a full hall bath featuring porcelain tile, a quartz-topped vanity, and a tub/shower combo.
Basement Level: The finished portion of the basement (approx. 690 sq ft) includes a full bath and offers flexibility as a guest suite, second living area, home gym, or media room. The unfinished section includes a two-car drive-under garage, sheetrocked walls and ceiling, and abundant storage.
Upper-Level Bonus Room: A conditioned 240 sq ft bonus room provides an ideal space for a teen's room, craft room, office, or fitness studio.
Outdoor Living: The backyard features a covered grilling patio, an adjoining concrete entertainment area, and ample space for gatherings and relaxation. Additional structural enhancements include hurricane straps for added strength, multiple water shut-off access points, and a high-efficiency split unit heat pump (gas heat/electric cooling). This meticulously maintained and feature-rich home won't last long. Schedule your private tour today!
Home Details
Home Type
- Single Family
Est. Annual Taxes
- $2,017
Year Built
- Built in 2014
Parking
- 4 Car Garage
Home Design
- Traditional Architecture
- Block Foundation
- Shingle Roof
Interior Spaces
- 1-Story Property
- Gas Log Fireplace
- Double Pane Windows
- Living Room with Fireplace
- Basement
- Block Basement Construction
- Washer
Kitchen
- Microwave
- Dishwasher
- Granite Countertops
Flooring
- Wood
- Luxury Vinyl Tile
- Vinyl
Bedrooms and Bathrooms
- 4 Bedrooms
- Walk-In Closet
- 3 Full Bathrooms
Utilities
- Cooling Available
- Heat Pump System
- Septic Tank
- Cable TV Available
Additional Features
- Covered patio or porch
- 0.7 Acre Lot
Community Details
- No Home Owners Association
Listing and Financial Details
- Assessor Parcel Number 112M D 01900 000
Map
Home Values in the Area
Average Home Value in this Area
Tax History
| Year | Tax Paid | Tax Assessment Tax Assessment Total Assessment is a certain percentage of the fair market value that is determined by local assessors to be the total taxable value of land and additions on the property. | Land | Improvement |
|---|---|---|---|---|
| 2024 | $2,017 | $78,950 | $5,150 | $73,800 |
| 2023 | $1,835 | $78,950 | $0 | $0 |
| 2022 | $1,830 | $78,950 | $5,150 | $73,800 |
| 2021 | $1,711 | $78,950 | $5,150 | $73,800 |
| 2020 | $1,665 | $78,950 | $5,150 | $73,800 |
| 2019 | $1,665 | $65,750 | $5,150 | $60,600 |
| 2018 | $1,665 | $65,750 | $5,150 | $60,600 |
| 2017 | $1,665 | $65,750 | $5,150 | $60,600 |
| 2016 | $1,665 | $65,750 | $5,150 | $60,600 |
| 2015 | $1,621 | $65,750 | $5,150 | $60,600 |
| 2014 | $128 | $5,200 | $5,200 | $0 |
Property History
| Date | Event | Price | Change | Sq Ft Price |
|---|---|---|---|---|
| 07/18/2025 07/18/25 | For Sale | $739,900 | -- | $278 / Sq Ft |
Purchase History
| Date | Type | Sale Price | Title Company |
|---|---|---|---|
| Warranty Deed | $19,905 | -- | |
| Warranty Deed | $2,600 | -- | |
| Deed | -- | -- |
Mortgage History
| Date | Status | Loan Amount | Loan Type |
|---|---|---|---|
| Open | $130,000 | New Conventional | |
| Closed | $130,000 | Commercial | |
| Closed | $130,700 | New Conventional | |
| Closed | $62,000 | New Conventional |
Similar Homes in Rogersville, TN
Source: Lakeway Area Association of REALTORS®
MLS Number: 708350
APN: 112M-D-019.00
- 227 Brooks Landing Cir
- Lot 70 Brooks Pointe Dr
- Lot 68 Brooks Pointe Dr
- Lot 64 Brooks Pointe Dr
- Lot 62 Brooks Pointe Dr
- Lot 69 Brooks Pointe Dr
- Lot 65 Brooks Pointe Dr
- Lot 63 Brooks Pointe Dr
- 307 Western Heights Dr
- 318 Arrowhead Dr
- 00 Horseshoe Bend Rd
- 0 Tbd Chestnutt Town Rd
- 129 Cardinal Dr
- Tbd2 Chestnut Town Rd
- Tbd Chestnut Town Rd
- 229 Marble Hall Rd
- 0 Tbd Flora Rd
- 102 Russell Dr
- 404 Cowan Dr
- 204 Cowan Dr
- 303 - 305 Far
- 801 E Main St
- 215 Wood Ln
- 1281 Baileyton Main St
- 2749 River Rock Dr
- 3166 Bridgewater Blvd
- 2215 Buffalo Trail
- 1619 Jefferson St
- 112 King Ave
- 2995 Blue Springs Pkwy
- 1215 Shields Ferry Rd Unit C
- 133 Guzman Ct
- 510 W 3rd St N
- 450 Barkley Landing Dr Unit 205-10
- 450 Barkley Landing Dr Unit 240-6
- 1332 W Andrew Johnson Hwy
- 113 Nanci Ln Unit . #1
- 701 Carson St Unit B
- 902 & 904 Jefferson St
- 403 Crescent Dr
