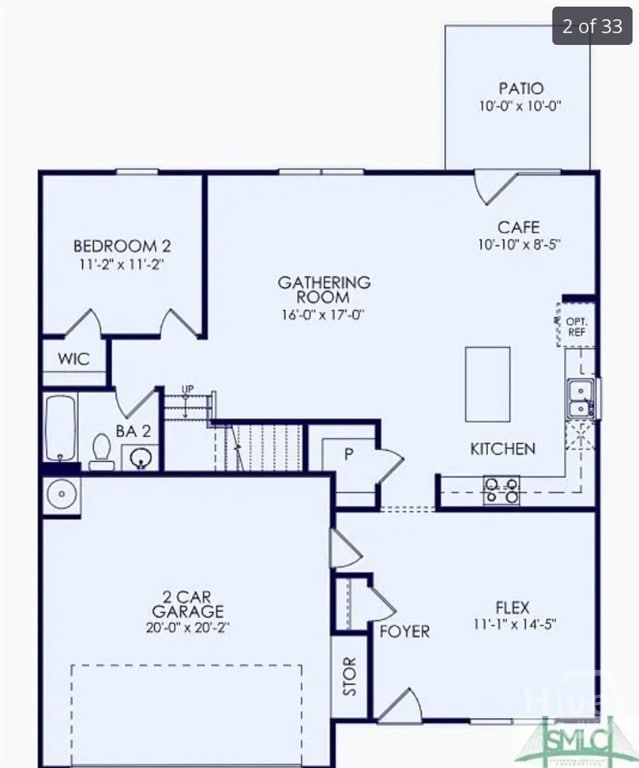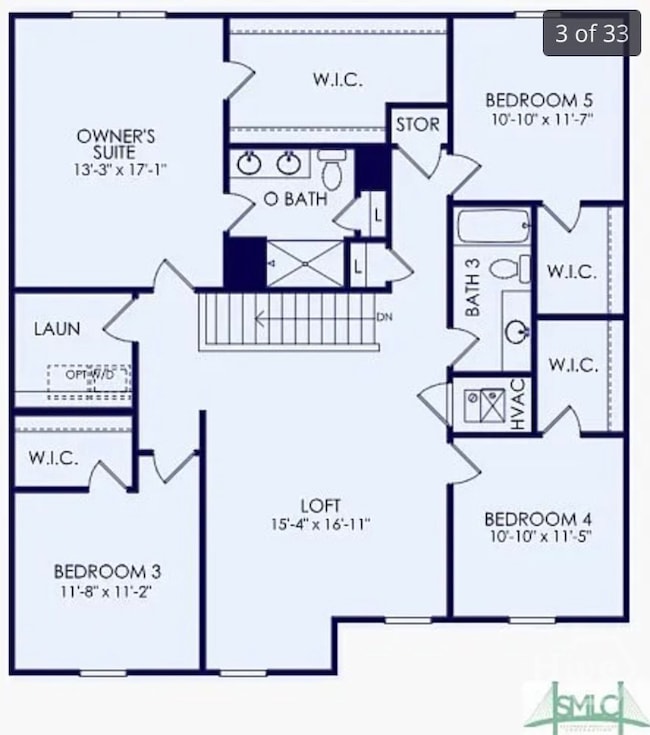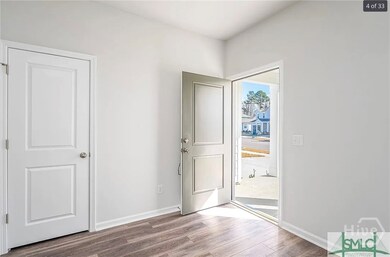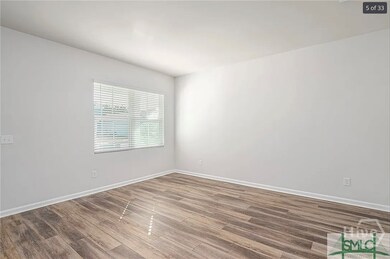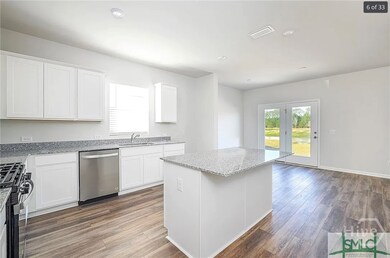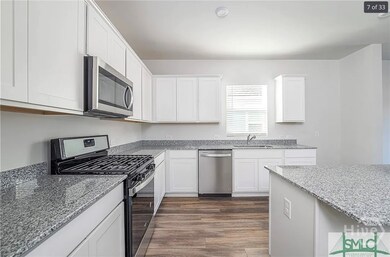186 Crosstown Ave Richmond Hill, GA 31324
Highlights
- Fitness Center
- New Construction
- Clubhouse
- Frances Meeks Elementary School Rated A-
- Community Lake
- High Ceiling
About This Home
Stunning 5BR Home with Loft & Resort Amenities
Captivating 5-bedroom, 3-bath Whimbrel Plan home in Richmond Hill's sought-after Heartwood Community. Offering 2,670 sq. ft. of Lowcountry living.
The residence features an open-concept layout and a gourmet kitchen with white cabinetry, quartz countertops, a large island, gas range, and stainless-steel appliances. The main floor includes a versatile flex space, and the upstairs boasts a bright loft area.
The primary suite is a true retreat with high ceilings and a luxurious bath with double vanities and a large walk-in closet. Outside, a patio is perfect for outdoor dining and relaxing.
Heartwood residents enjoy resort-style living with a zero-entry pool, playground, scenic nature trails, and café.
Additional features include an attached 2-car garage and a laundry room with hookups. Key interior features include high ceilings, a pantry, and a breakfast area. This home blends spacious comfort with an exceptional lifestyle.
Home Details
Home Type
- Single Family
Year Built
- Built in 2025 | New Construction
Parking
- 2 Car Attached Garage
Home Design
- Concrete Siding
Interior Spaces
- 2,670 Sq Ft Home
- 2-Story Property
- High Ceiling
- Entrance Foyer
Kitchen
- Breakfast Area or Nook
- Oven
- Range
- Microwave
- Dishwasher
- Kitchen Island
- Disposal
Bedrooms and Bathrooms
- 5 Bedrooms
- Primary Bedroom Upstairs
- 3 Full Bathrooms
- Double Vanity
Laundry
- Laundry Room
- Washer and Dryer Hookup
Schools
- Frances Meeks Elementary School
- Richmond Hill Middle School
- Richmond Hill High School
Utilities
- Central Air
- Heat Pump System
- Underground Utilities
- Gas Water Heater
- Cable TV Available
Additional Features
- Front Porch
- 8,059 Sq Ft Lot
- Property is near schools
Listing and Financial Details
- Security Deposit $2,900
- Tenant pays for cable TV, electricity, gas, grounds care
- Tax Lot 270
- Assessor Parcel Number 04901601270
Community Details
Overview
- Property has a Home Owners Association
- Sid Was Here Association, Phone Number (912) 574-4473
- Built by Centex
- Heartwood Subdivision, Whimbrel Floorplan
- Community Lake
Amenities
- Clubhouse
Recreation
- Community Playground
- Fitness Center
- Community Pool
- Park
- Trails
Pet Policy
- Pets Allowed
Map
Source: Savannah Multi-List Corporation
MLS Number: SA343415
- 240 Crosstown Ave
- 135 Crosstown Ave
- 46 Sapwood Ln
- 805 Longleaf Dr
- 45 Sapwood Ln
- 36 Sapwood Ln
- 198 Crosstown Ave
- 175 Crosstown Ave
- 65 Sapwood
- 334 Crosstown Ave
- 297 Crosstown Ave
- 183 Crosstown Ave
- 269 Crosstown Ave
- 160 Crosstown Ave
- 288 Crosstown Ave
- 237 Crosstown Ave
- 230 Crosstown Ave
- 226 Shade Tree Dr
- 268 Loblolly Ln
- Waterstone Plan at Heartwood - Kensington
- 247 Crosstown Ave
- 130 Old Field Run
- 119 Cambium Cir
- 268 Loblolly Ln
- 154 Heartwood Ave
- 154 Heartwood Ave S Unit C1U with Garage
- 154 Heartwood Ave S Unit C1L with Garage
- 154 Heartwood Ave S Unit C1
- 75 Oak Ridge Cir
- 145 Oak Ridge Cir
- 120 Oak Ridge Cir
- 62 Peregrine Cir
- 512 Marshview Dr
- 106 Regis Way
- 613 Ferguson Ln
- 407 Ferguson Ln
- 303 Ferguson Ln
- 153 Memory Ln
- 580 Waybridge Way
- 41 Jerico Trail

