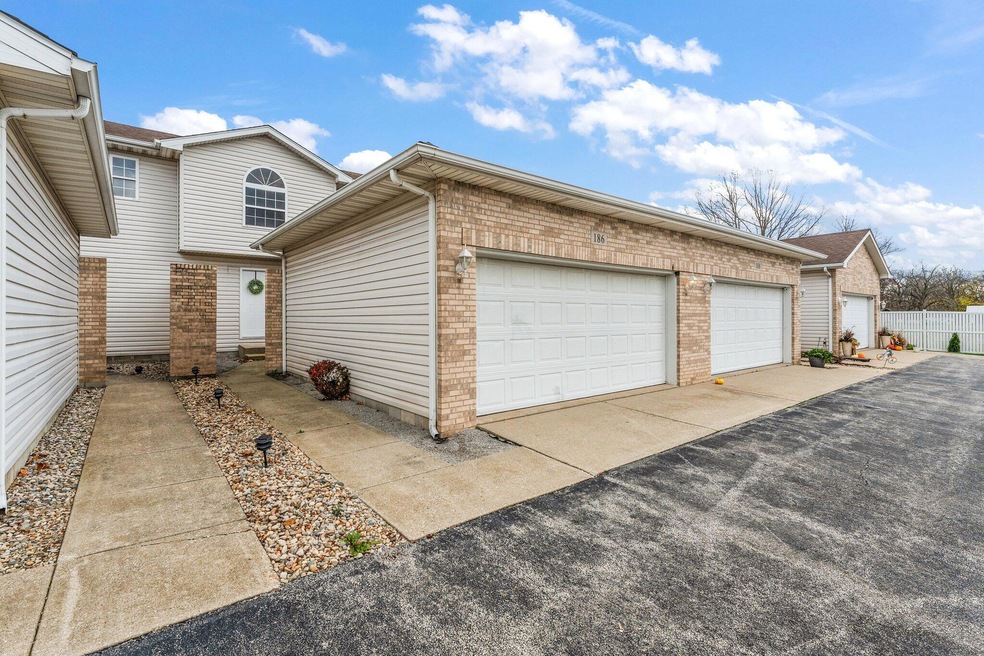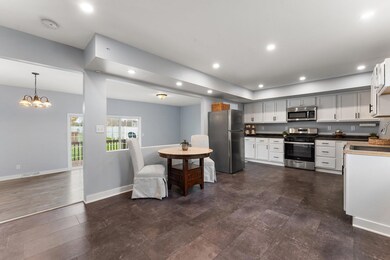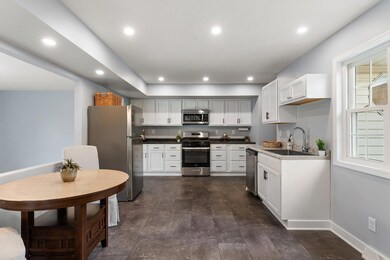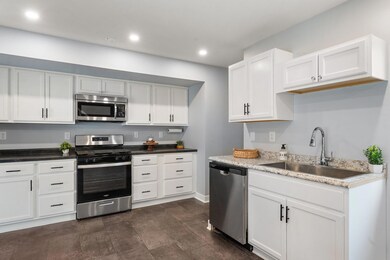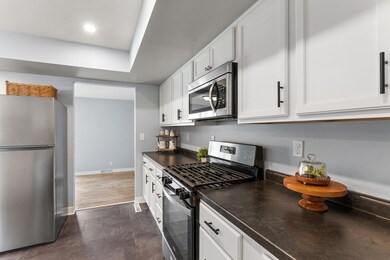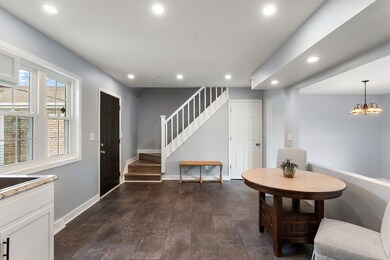
186 Mallard Pointe Dr Valparaiso, IN 46385
Porter County NeighborhoodHighlights
- Deck
- Balcony
- 2 Car Attached Garage
- Liberty Elementary School Rated A-
- Porch
- Living Room
About This Home
As of January 2025Welcome to maintenance-free living in this completely updated townhome, featuring a modern look that feels like home as soon as you step inside. Enjoy the open-concept, main-floor living that makes both entertaining and everyday life more enjoyable and spacious. Brand-new, gorgeous flooring flows throughout the entire home, all the way up the stairs and through the three bedrooms. The primary bedroom is spacious enough for a king-sized bed and includes sliding doors leading to its own private balcony. It also includes two large closets and an ensuite with a connecting, private sink on each side of the bathroom.Convenient main-floor laundry and a half bath are located just inside from the two-car garage. Step through another set of sliding glass doors onto the deck in the backyard, right from the living room. This home comes with all appliances, each no more than a year old, including a washer and dryer! It has just been freshly painted and features many updates, making it move-in ready. This is a must see! Duneland School System; Association includes: Snow Removal; Trash; Water; Maintenance Grounds; Maintenance Structure.
Last Agent to Sell the Property
Blackrock Real Estate Services License #RB22000974 Listed on: 11/13/2024
Property Details
Home Type
- Condominium
Est. Annual Taxes
- $1,224
Year Built
- Built in 1996
HOA Fees
- $300 Monthly HOA Fees
Parking
- 2 Car Attached Garage
- Garage Door Opener
- Off-Street Parking
Home Design
- Brick Foundation
Interior Spaces
- 1,500 Sq Ft Home
- 2-Story Property
- Living Room
- Dishwasher
Flooring
- Carpet
- Tile
Bedrooms and Bathrooms
- 3 Bedrooms
Laundry
- Dryer
- Washer
Outdoor Features
- Balcony
- Deck
- Porch
Schools
- Liberty Elementary School
- Chesterton Middle School
- Chesterton Senior High School
Utilities
- Forced Air Heating and Cooling System
- Heating System Uses Natural Gas
Community Details
- 1St American Association, Phone Number (219) 464-3536
- Mallards Point Condo Subdivision
Listing and Financial Details
- Assessor Parcel Number 640627101002000006
Ownership History
Purchase Details
Home Financials for this Owner
Home Financials are based on the most recent Mortgage that was taken out on this home.Purchase Details
Home Financials for this Owner
Home Financials are based on the most recent Mortgage that was taken out on this home.Purchase Details
Home Financials for this Owner
Home Financials are based on the most recent Mortgage that was taken out on this home.Purchase Details
Home Financials for this Owner
Home Financials are based on the most recent Mortgage that was taken out on this home.Purchase Details
Home Financials for this Owner
Home Financials are based on the most recent Mortgage that was taken out on this home.Purchase Details
Purchase Details
Home Financials for this Owner
Home Financials are based on the most recent Mortgage that was taken out on this home.Similar Homes in Valparaiso, IN
Home Values in the Area
Average Home Value in this Area
Purchase History
| Date | Type | Sale Price | Title Company |
|---|---|---|---|
| Warranty Deed | $223,500 | Meridian Title | |
| Warranty Deed | -- | Chicago Title | |
| Warranty Deed | -- | Fidelity National Title Co | |
| Warranty Deed | -- | Fidelity Natl Title Ins Co | |
| Special Warranty Deed | $75,000 | None Available | |
| Sheriffs Deed | $114,045 | None Available | |
| Quit Claim Deed | -- | None Available |
Mortgage History
| Date | Status | Loan Amount | Loan Type |
|---|---|---|---|
| Previous Owner | $97,000 | New Conventional | |
| Previous Owner | $72,000 | New Conventional | |
| Previous Owner | $73,098 | FHA | |
| Previous Owner | $79,100 | Purchase Money Mortgage |
Property History
| Date | Event | Price | Change | Sq Ft Price |
|---|---|---|---|---|
| 07/15/2025 07/15/25 | For Sale | $237,000 | +6.0% | $158 / Sq Ft |
| 01/08/2025 01/08/25 | Sold | $223,500 | -3.7% | $149 / Sq Ft |
| 11/13/2024 11/13/24 | For Sale | $232,000 | +53.6% | $155 / Sq Ft |
| 03/01/2022 03/01/22 | Sold | $151,000 | 0.0% | $101 / Sq Ft |
| 02/03/2022 02/03/22 | Pending | -- | -- | -- |
| 01/23/2022 01/23/22 | For Sale | $151,000 | +67.8% | $101 / Sq Ft |
| 07/30/2014 07/30/14 | Sold | $90,000 | 0.0% | $60 / Sq Ft |
| 06/30/2014 06/30/14 | Pending | -- | -- | -- |
| 01/13/2014 01/13/14 | For Sale | $90,000 | +20.0% | $60 / Sq Ft |
| 04/12/2012 04/12/12 | Sold | $75,000 | 0.0% | $50 / Sq Ft |
| 03/07/2012 03/07/12 | Pending | -- | -- | -- |
| 02/20/2012 02/20/12 | For Sale | $75,000 | -- | $50 / Sq Ft |
Tax History Compared to Growth
Tax History
| Year | Tax Paid | Tax Assessment Tax Assessment Total Assessment is a certain percentage of the fair market value that is determined by local assessors to be the total taxable value of land and additions on the property. | Land | Improvement |
|---|---|---|---|---|
| 2024 | $2,850 | $164,100 | $6,800 | $157,300 |
| 2023 | $2,560 | $159,600 | $6,500 | $153,100 |
| 2022 | $915 | $140,800 | $6,500 | $134,300 |
| 2021 | $895 | $110,900 | $6,000 | $104,900 |
| 2020 | $877 | $110,900 | $6,000 | $104,900 |
| 2019 | $792 | $100,900 | $6,000 | $94,900 |
| 2018 | $1,337 | $100,900 | $6,000 | $94,900 |
| 2017 | $2,407 | $98,800 | $6,000 | $92,800 |
| 2016 | $2,415 | $98,800 | $6,000 | $92,800 |
| 2014 | $1,691 | $110,400 | $6,000 | $104,400 |
| 2013 | -- | $105,400 | $6,000 | $99,400 |
Agents Affiliated with this Home
-
Jeanne Sommer

Seller's Agent in 2025
Jeanne Sommer
Century 21 Alliance Group
(219) 405-5051
83 in this area
282 Total Sales
-
Krystal Bialata

Seller's Agent in 2025
Krystal Bialata
Blackrock Real Estate Services
(219) 381-5446
12 in this area
47 Total Sales
-
Marcy Norman

Seller's Agent in 2022
Marcy Norman
Trendsetters Realty, LLC
(219) 241-2918
11 in this area
38 Total Sales
-
S
Buyer's Agent in 2022
Sandra Schaffer
Century 21 Alliance Group
-
N
Seller's Agent in 2014
Nancy Silver
BHHS Executive Group RE
-
Cindy Sparacio
C
Buyer's Agent in 2014
Cindy Sparacio
McColly Real Estate
(219) 405-3626
2 in this area
12 Total Sales
Map
Source: Northwest Indiana Association of REALTORS®
MLS Number: 813233
APN: 64-06-27-101-002.000-006
- 162 Mallard Pointe Dr Unit 162
- 165 Mallard Pointe Dr
- 777 Goldeneye Ct
- 792 Merganser Ln
- 731 N 200 W
- 254 W U S Highway 6
- 197 W 700 N
- 275 W 700 N
- 832 N 75 W
- 726 Acadia Rd
- 775-1 Eagle Creek Rd
- 722-1 Baltimore Rd
- 794 Eagle Creek Rd
- 789 Fox River Rd
- 772 Fox River Rd
- 733 Fox River Rd
- Vacant Land Heritage Lane Rd
- 763 Heritage Rd
- 45 W U S Highway 6
- 738 Heritage Rd
