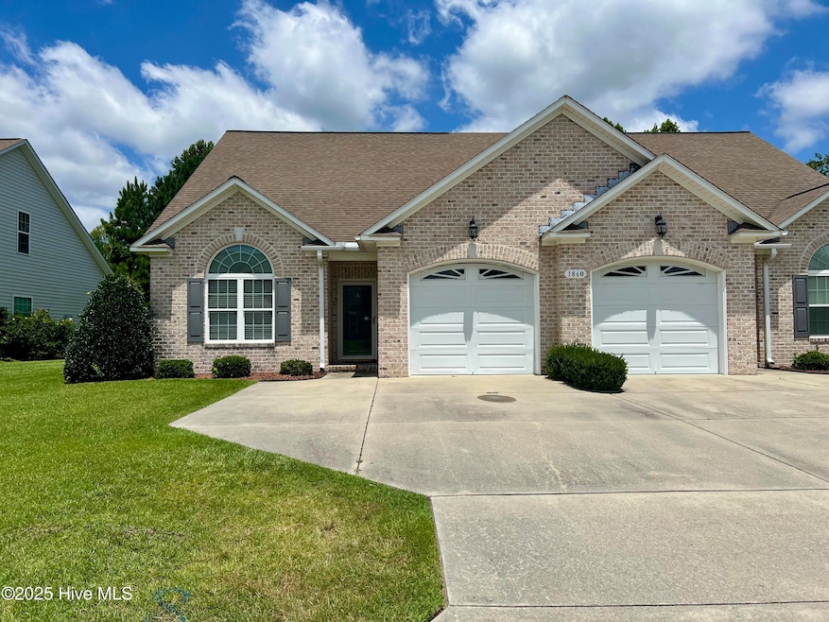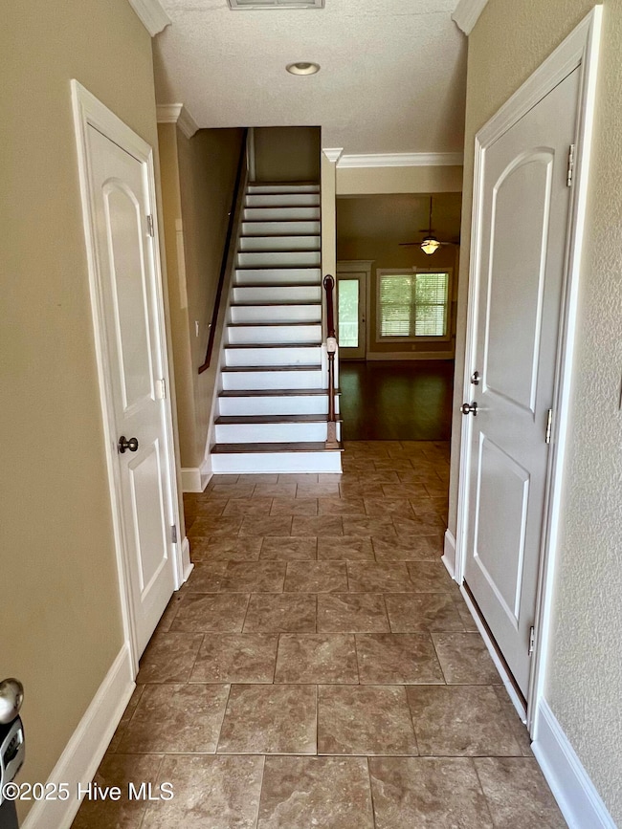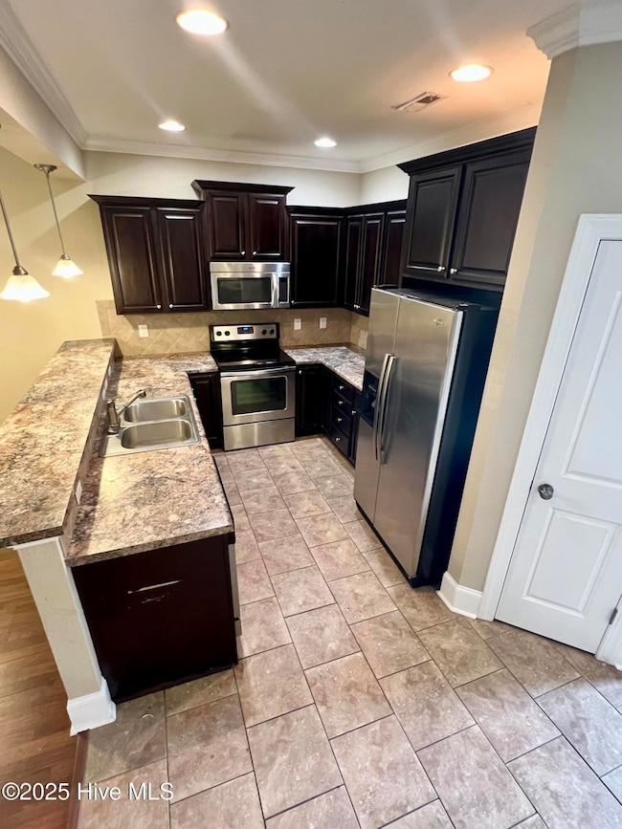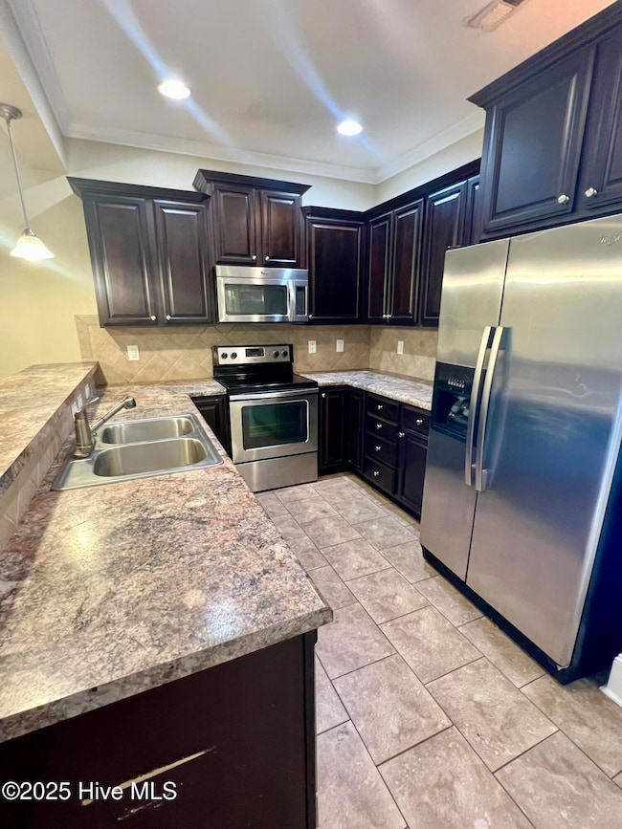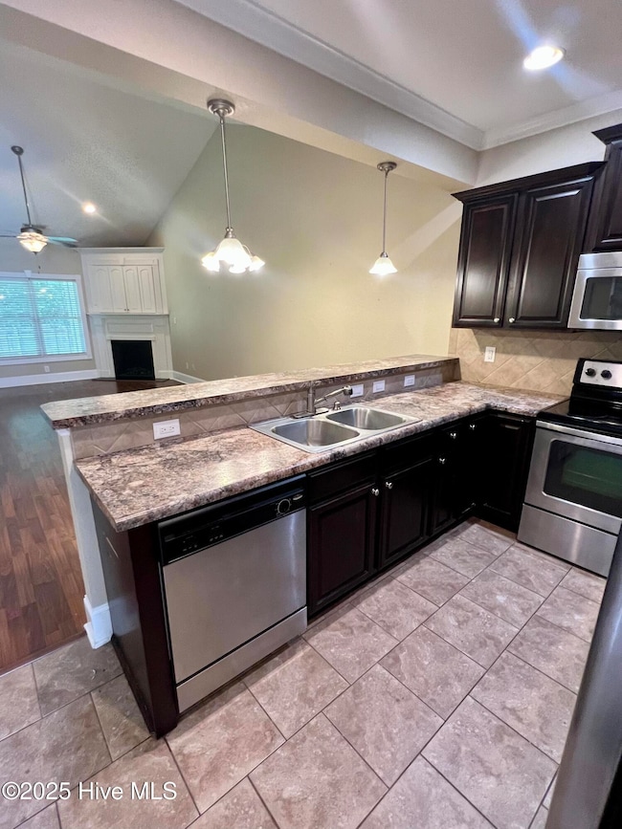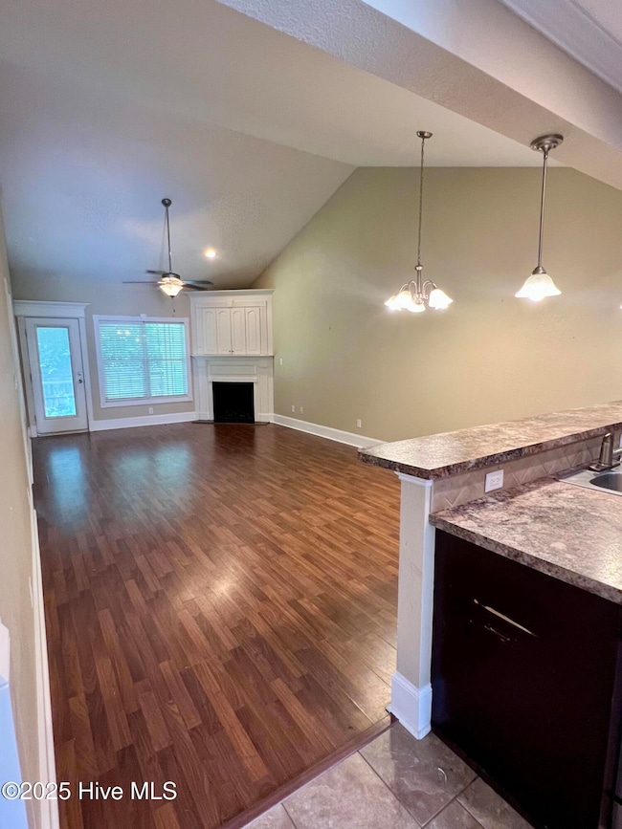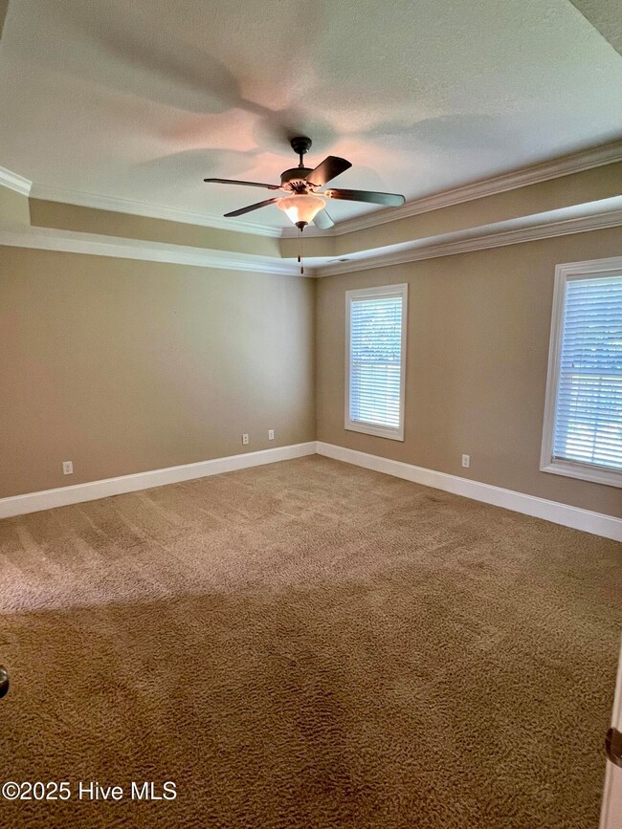1860 Cambria Dr Unit A Greenville, NC 27834
3
Beds
3
Baths
1,605
Sq Ft
10,454
Sq Ft Lot
Highlights
- Main Floor Primary Bedroom
- Attic
- Fenced Yard
- <<bathWithWhirlpoolToken>>
- Covered patio or porch
- 1 Car Attached Garage
About This Home
3 bedroom 3 bathroom duplex in Brook Hollow. Downstairs master. Upstairs can be used as a private suite with it's own bedroom, en suite full bathroom and walk-in closet. Backyard has a wooden privacy fence. Home located within convenient driving distance to plenty of shopping, restaurants, medical district, and much more.
Property Details
Home Type
- Multi-Family
Year Built
- Built in 2010
Lot Details
- 10,454 Sq Ft Lot
- Fenced Yard
- Wood Fence
Home Design
- Duplex
- Brick Exterior Construction
- Wood Frame Construction
Interior Spaces
- 1,605 Sq Ft Home
- 1.5-Story Property
- Ceiling Fan
- Self Contained Fireplace Unit Or Insert
- Blinds
- Combination Dining and Living Room
- Partially Finished Attic
- Washer and Dryer Hookup
Kitchen
- Dishwasher
- Disposal
Flooring
- Carpet
- Laminate
- Tile
Bedrooms and Bathrooms
- 3 Bedrooms
- Primary Bedroom on Main
- 3 Full Bathrooms
- <<bathWithWhirlpoolToken>>
- Walk-in Shower
Parking
- 1 Car Attached Garage
- Front Facing Garage
- Driveway
Schools
- Lakeforest Elementary School
- E B Aycock Middle School
- South Central High School
Utilities
- Heat Pump System
- Electric Water Heater
- Municipal Trash
Additional Features
- Energy-Efficient Doors
- Covered patio or porch
Listing and Financial Details
- Tenant pays for cable TV, cooling, water, pest control, lawn maint, heating, gas, electricity, deposit
- The owner pays for hoa
Community Details
Overview
- Property has a Home Owners Association
- Brook Hollow Subdivision
- Maintained Community
Pet Policy
- Pets allowed on a case-by-case basis
Security
- Resident Manager or Management On Site
Map
Source: Hive MLS
MLS Number: 100518561
Nearby Homes
- 2301 Dovedale Dr Unit A
- 2100 Dartford Dr Unit B
- 2100 Dartford Dr Unit A
- 2028 Dartford Dr Unit A
- 2028 Dartford Dr Unit B
- 2024 Dartford Dr Unit B
- 2024 Dartford Dr Unit A
- 2020 Dartford Dr Unit A
- 2020 Dartford Dr Unit B
- 2104 Dartford Dr Unit A
- 2108 Dartford Dr Unit A
- 2108 Dartford Dr Unit B
- 2104 Dartford Dr Unit B
- 2116 Dartford Dr Unit B
- 1404 Hartley Ln Unit B
- 1404 Hartley Ln Unit D
- 1404 Hartley Ln Unit A
- 1404 Hartley Ln Unit C
- 1408 Hartley Ln Unit C
- 1408 Hartley Ln Unit D
- 1925 Cambria Dr Unit A
- 1904 Leighton Dr Unit B
- 1944 Cambria Dr Unit B
- 2105 N Kali Ln
- 1952 Cambria Dr Unit A
- 2105 N Kali Ln Unit B
- 2305 Berwick Ct Unit A
- 2132 Remington Ct Unit A
- 2152 Flagstone Ct Unit 7
- 3300 Pacolet Dr
- 2052 Cambria Dr Unit B
- 713 Kiesee Dr
- 2232 Brookville Dr Unit A
- 2925 Beunavista Ct
- 3400 Briarcliff Dr
- 1508 Manning Forest Dr Unit 3
- 1005 Allen Ridge Dr
- 201 Trey Dr
- 3801 Nantucket Rd Unit B
- 3800 Nantucket Rd Unit B
