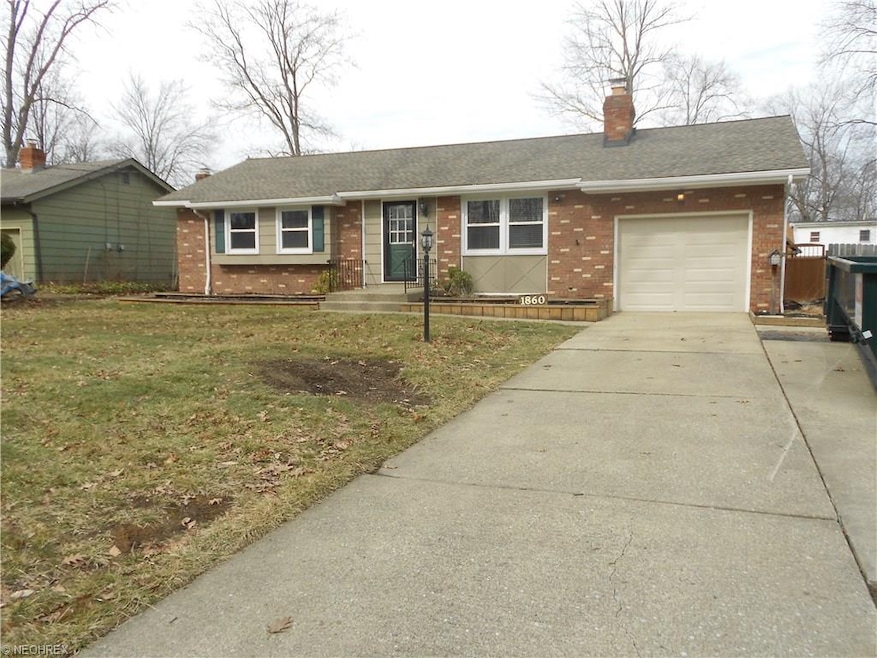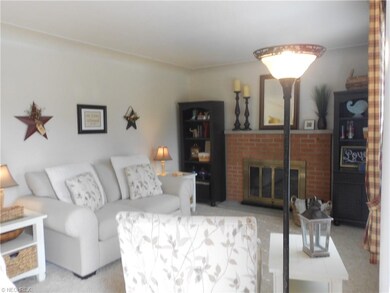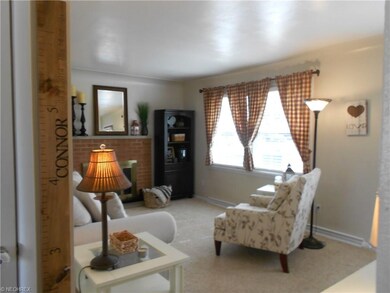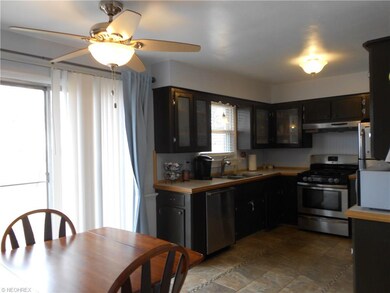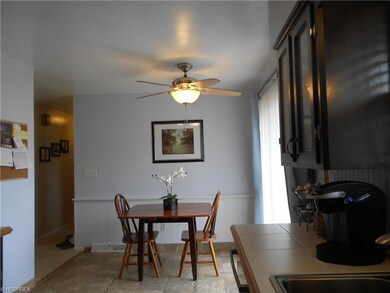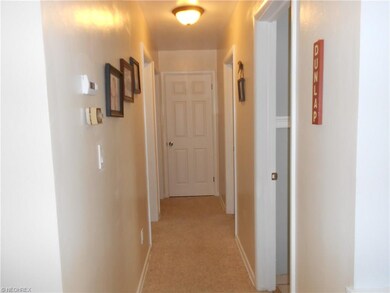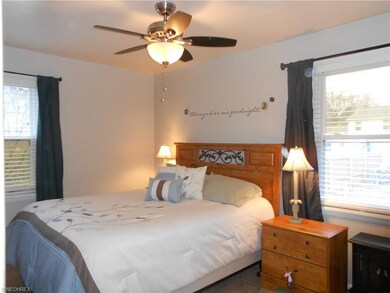
1860 Lancaster Dr Youngstown, OH 44511
Austintown NeighborhoodHighlights
- 1 Fireplace
- 1 Car Direct Access Garage
- Patio
- Austintown Intermediate School Rated A-
- Porch
- Forced Air Heating and Cooling System
About This Home
As of April 2016Everything has been done in this home. Neutral decor, Hardwood under carpet. Kitchen updates include porcelain floors, stainless appliances and new counter tops. Updated full bath with ceramic and beautiful vanity. You will love to entertain in your full finished basement which features wet bar and a full bath. Large private backyard. Pride in ownership shows in every inch of the home.The owners have taken care of everything New windows 2012, new garage door 2013, new roof 2014, new furnace 2015 and updated electrical 2011.
Last Agent to Sell the Property
CENTURY 21 Lakeside Realty License #2006003467 Listed on: 03/01/2016

Co-Listed By
Stephanie Torok
Deleted Agent License #2015004711
Home Details
Home Type
- Single Family
Est. Annual Taxes
- $1,603
Year Built
- Built in 1964
Lot Details
- 0.26 Acre Lot
- Wood Fence
Parking
- 1 Car Direct Access Garage
Home Design
- Brick Exterior Construction
- Asphalt Roof
Interior Spaces
- 1,650 Sq Ft Home
- 1-Story Property
- 1 Fireplace
- Fire and Smoke Detector
Kitchen
- <<builtInOvenToken>>
- Range<<rangeHoodToken>>
- Dishwasher
- Disposal
Bedrooms and Bathrooms
- 3 Bedrooms
Finished Basement
- Basement Fills Entire Space Under The House
- Sump Pump
Outdoor Features
- Patio
- Porch
Utilities
- Forced Air Heating and Cooling System
- Heating System Uses Gas
Community Details
- Highland Park Community
Listing and Financial Details
- Assessor Parcel Number 48-104-0-030.00-0
Ownership History
Purchase Details
Home Financials for this Owner
Home Financials are based on the most recent Mortgage that was taken out on this home.Purchase Details
Home Financials for this Owner
Home Financials are based on the most recent Mortgage that was taken out on this home.Purchase Details
Home Financials for this Owner
Home Financials are based on the most recent Mortgage that was taken out on this home.Purchase Details
Purchase Details
Similar Homes in Youngstown, OH
Home Values in the Area
Average Home Value in this Area
Purchase History
| Date | Type | Sale Price | Title Company |
|---|---|---|---|
| Warranty Deed | $86,000 | Attorney | |
| Warranty Deed | $76,000 | South Park Title Agency Inc | |
| Interfamily Deed Transfer | -- | Title Professionals Inc | |
| Warranty Deed | $77,000 | -- | |
| Deed | -- | -- |
Mortgage History
| Date | Status | Loan Amount | Loan Type |
|---|---|---|---|
| Open | $81,700 | New Conventional | |
| Previous Owner | $74,073 | FHA | |
| Previous Owner | $81,000 | New Conventional | |
| Previous Owner | $72,200 | Unknown |
Property History
| Date | Event | Price | Change | Sq Ft Price |
|---|---|---|---|---|
| 07/08/2025 07/08/25 | Pending | -- | -- | -- |
| 07/07/2025 07/07/25 | For Sale | $185,000 | +115.1% | $176 / Sq Ft |
| 04/22/2016 04/22/16 | Sold | $86,000 | +1.3% | $52 / Sq Ft |
| 03/08/2016 03/08/16 | Pending | -- | -- | -- |
| 03/01/2016 03/01/16 | For Sale | $84,900 | -- | $51 / Sq Ft |
Tax History Compared to Growth
Tax History
| Year | Tax Paid | Tax Assessment Tax Assessment Total Assessment is a certain percentage of the fair market value that is determined by local assessors to be the total taxable value of land and additions on the property. | Land | Improvement |
|---|---|---|---|---|
| 2024 | $2,285 | $49,540 | $8,010 | $41,530 |
| 2023 | $2,245 | $49,540 | $8,010 | $41,530 |
| 2022 | $1,860 | $32,890 | $6,850 | $26,040 |
| 2021 | $1,862 | $32,890 | $6,850 | $26,040 |
| 2020 | $1,868 | $32,890 | $6,850 | $26,040 |
| 2019 | $1,842 | $29,370 | $6,120 | $23,250 |
| 2018 | $1,773 | $29,370 | $6,120 | $23,250 |
| 2017 | $1,760 | $29,370 | $6,120 | $23,250 |
| 2016 | $1,653 | $27,290 | $6,410 | $20,880 |
| 2015 | $1,603 | $27,290 | $6,410 | $20,880 |
| 2014 | $1,610 | $27,290 | $6,410 | $20,880 |
| 2013 | $1,592 | $27,290 | $6,410 | $20,880 |
Agents Affiliated with this Home
-
James Lynn
J
Seller's Agent in 2025
James Lynn
Kelly Warren and Associates RE Solutions
(330) 272-6889
19 Total Sales
-
Kelly Warren

Seller Co-Listing Agent in 2025
Kelly Warren
Kelly Warren and Associates RE Solutions
(330) 953-3310
218 in this area
1,696 Total Sales
-
Lorie Kollar
L
Seller's Agent in 2016
Lorie Kollar
CENTURY 21 Lakeside Realty
(330) 398-2650
3 in this area
20 Total Sales
-
S
Seller Co-Listing Agent in 2016
Stephanie Torok
Deleted Agent
-
Amira Kollar

Buyer's Agent in 2016
Amira Kollar
Howard Hanna
(330) 509-2040
2 in this area
31 Total Sales
Map
Source: MLS Now
MLS Number: 3785610
APN: 48-104-0-030.00-0
- 4295 Maureen Dr
- 40 Woodleigh Ct
- 60 Woodleigh Ct
- 1774 Laurie Dr
- 4235 Patricia Ave
- 4427 Aspen Dr
- 4108 Claridge Dr
- 2215 Frostwood Dr
- 3886 Ascot Ct
- 2500 Redgate Ln
- 2476 Amberly Dr
- 4689 Crabwood Dr
- 3890 Ayrshire Dr
- 4243 Burkey Rd
- 4234 Burkey Rd
- 4438-4440 Washington Square Dr
- 4319 Timberbrook Dr
- 1291 Woodhurst Dr
- 3844 Chaucer Ln
- 568 Westgate Blvd
