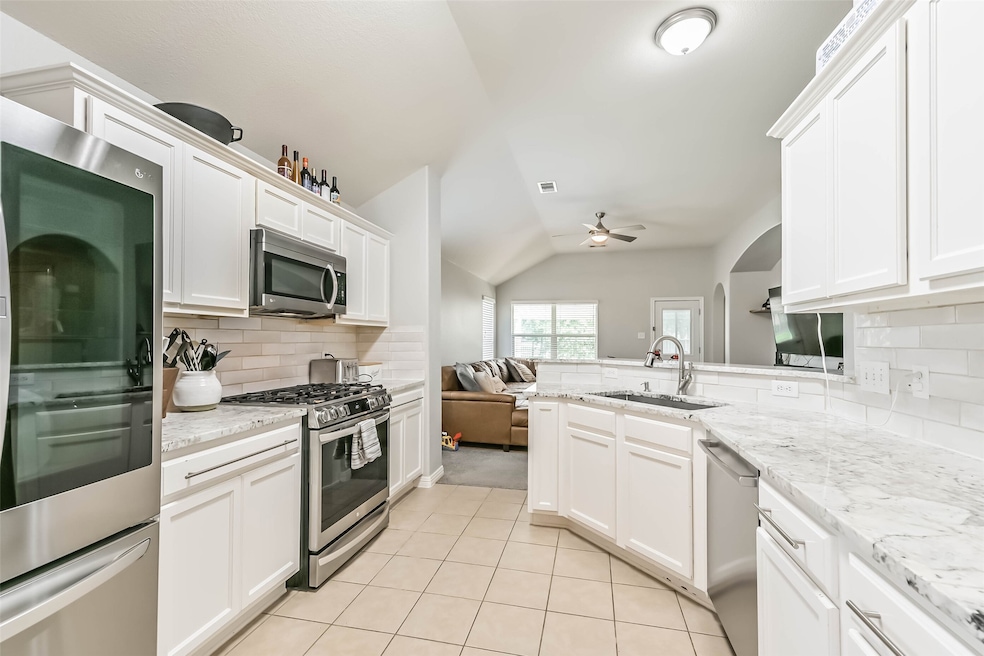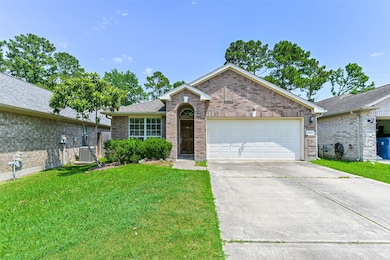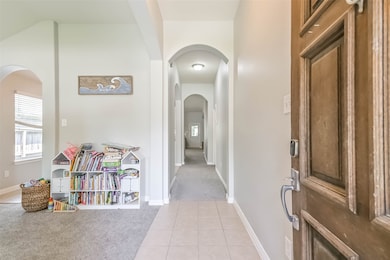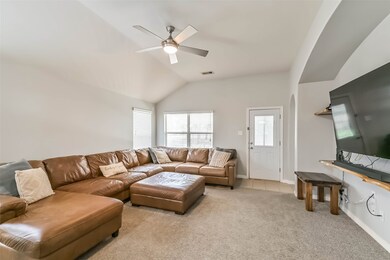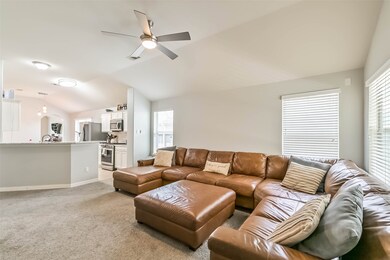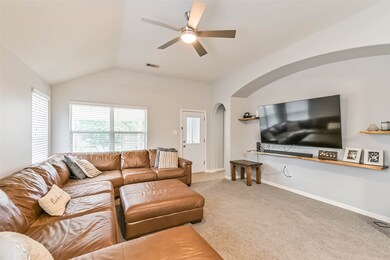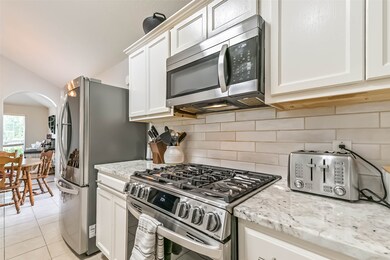18606 Walden Glen Cir Humble, TX 77346
Lake Houston NeighborhoodHighlights
- Golf Course Community
- Traditional Architecture
- Breakfast Room
- Atascocita High School Rated A-
- Walk-In Pantry
- Family Room Off Kitchen
About This Home
Available August 1st. Nestled in the sought-after Walden on Lake Houston community, this beautiful home is perfectly positioned right on the golf course, offering breathtaking views and an exceptional lifestyle. Free neighborhood fitness Center, yoga, cardio weights membership. Access to tennis courts, and neighborhood events. This charming 3-bedroom, 2-bath property offers a spacious open layout, modern kitchen, and plenty of natural light throughout. Large kitchen with modern lights, breakfast area, pantry, and breakfast bar. Kitchen opens into the living room with large windows for viewing pleasures of the golf course. Huge master suite with updated granite his and her sinks and private lavatory area. Generous size walk-in closet with built-ins. Good size secondary bedrooms with large closets. Covered back patio for watching the sunrise over the nice sized backyard. Enjoy peaceful living with access to top-tier amenities including golf, tennis, and more!
Home Details
Home Type
- Single Family
Est. Annual Taxes
- $4,305
Year Built
- Built in 2008
Lot Details
- 6,340 Sq Ft Lot
Parking
- 2 Car Attached Garage
- Driveway
Home Design
- Traditional Architecture
Interior Spaces
- 1,601 Sq Ft Home
- 1-Story Property
- Family Room Off Kitchen
- Living Room
- Breakfast Room
- Dining Room
- Utility Room
Kitchen
- Breakfast Bar
- Walk-In Pantry
- Gas Range
- Microwave
- Dishwasher
- Disposal
Bedrooms and Bathrooms
- 3 Bedrooms
- 2 Full Bathrooms
- Soaking Tub
- Separate Shower
Schools
- Maplebrook Elementary School
- Atascocita Middle School
- Atascocita High School
Utilities
- Central Heating and Cooling System
- Heating System Uses Gas
- No Utilities
Listing and Financial Details
- Property Available on 8/1/25
- Long Term Lease
Community Details
Overview
- Walden Green Subdivision
Recreation
- Golf Course Community
Pet Policy
- Call for details about the types of pets allowed
- Pet Deposit Required
Map
Source: Houston Association of REALTORS®
MLS Number: 44472306
APN: 1257460010028
- 18506 Quail Brock Dr
- 8514 Hunters Village Dr
- 18806 Rusty Anchor Ct
- 8514 Malardcrest Dr
- 18703 Aquatic Dr
- 8330 Sports Haven Dr
- 8506 Malardcrest Dr
- 8710 Silver Lure Dr
- 8618 Silver Lure Dr
- 8511 Silver Lure Dr
- 8431 Silver Lure Dr
- 18718 Racquet Sports Way
- 18719 Racquet Sports Way
- 18415 Deer Crossing Dr
- 8707 Rolling Rapids Rd
- 8219 Trophy Place Dr
- 18902 Aquatic Dr
- 18607 Skippers Helm
- 8726 Rolling Rapids Rd
- 18202 Walden Forest Dr
- 18726 Walden Glen Cir
- 8714 Malardcrest Dr
- 18715 Aquatic Dr
- 18714 Racquet Sports Way
- 18719 Racquet Sports Way
- 18722 Racquet Sports Way
- 8822 Rolling Rapids Rd
- 18115 van Berkel Ln
- 8511 Cross Country Dr
- 18102 Humber River Ln
- 8010 Silver Lure Dr
- 18730 Dempsey Oaks Dr
- 18007 Stari Most Ln
- 19222 Relay Rd
- 19230 Relay Rd
- 7638 Bronze Trail Dr
- 19026 Owen Oak Dr
- 8619 Discus Dr
- 18011 Oliveria Way
- 19318 Pinewood Bluff Ln
