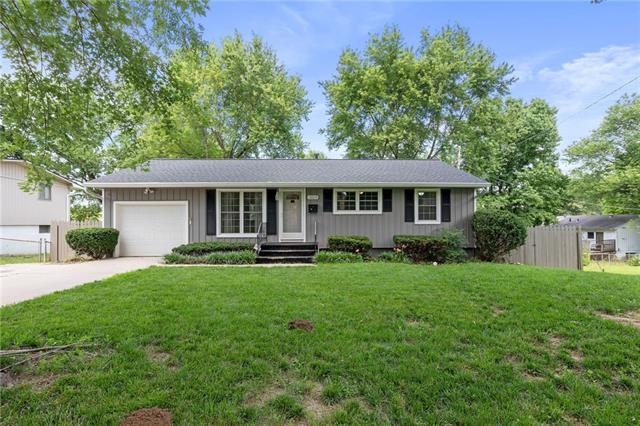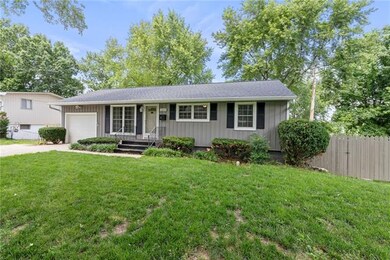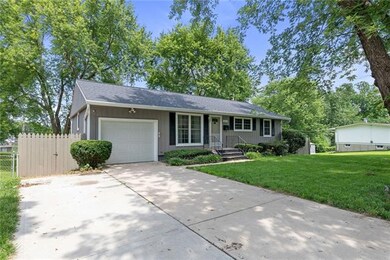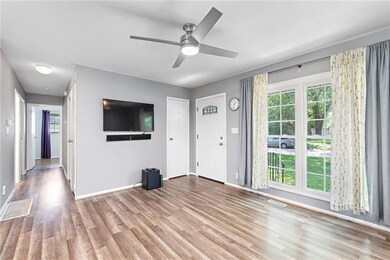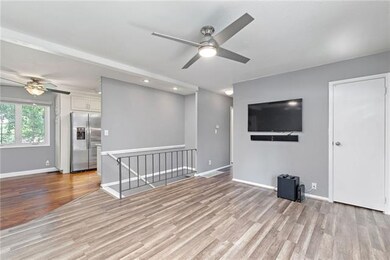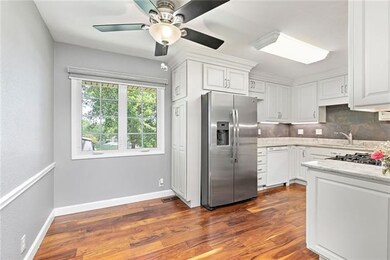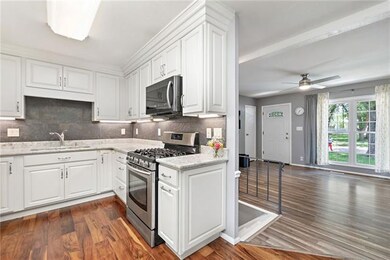
18610 E 9th St N Independence, MO 64056
Randall NeighborhoodHighlights
- Custom Closet System
- Vaulted Ceiling
- Wood Flooring
- Recreation Room
- Ranch Style House
- Granite Countertops
About This Home
As of May 2024Welcome home! This home features a beautifully remodeled custom kitchen with granite countertop, tile backsplash, and stainless steel appliances, all stay!! Large living room and dining area right off the kitchen. Nice size bedrooms. Basement features a full bath and plenty of storage space, and an oversize family room that walks out to a newly poured concrete patio with plenty of space for furniture and a grill. Original hardwood floor underneath new flooring throughout.
Maintenance free siding, 6" gutters, newer windows and flooring, new paint, newer outbuilding with electricity can be used for storage or workshop! Double-wide driveway, oversized lot! Nothing to do here, but to move right in!
Last Agent to Sell the Property
HomeSmart Legacy License #SP00233595 Listed on: 07/08/2021

Home Details
Home Type
- Single Family
Est. Annual Taxes
- $1,379
Year Built
- Built in 1965
Lot Details
- 0.41 Acre Lot
- Wood Fence
- Aluminum or Metal Fence
- Paved or Partially Paved Lot
Parking
- 1 Car Attached Garage
- Garage Door Opener
Home Design
- Ranch Style House
- Traditional Architecture
- Frame Construction
- Composition Roof
- Vinyl Siding
Interior Spaces
- Wet Bar: All Window Coverings, Ceiling Fan(s), Granite Counters, Wood Floor
- Built-In Features: All Window Coverings, Ceiling Fan(s), Granite Counters, Wood Floor
- Vaulted Ceiling
- Ceiling Fan: All Window Coverings, Ceiling Fan(s), Granite Counters, Wood Floor
- Skylights
- Fireplace
- Thermal Windows
- Shades
- Plantation Shutters
- Drapes & Rods
- Family Room
- Combination Kitchen and Dining Room
- Recreation Room
- Fire and Smoke Detector
Kitchen
- Gas Oven or Range
- Dishwasher
- Stainless Steel Appliances
- Granite Countertops
- Laminate Countertops
- Disposal
Flooring
- Wood
- Wall to Wall Carpet
- Linoleum
- Laminate
- Stone
- Ceramic Tile
- Luxury Vinyl Plank Tile
- Luxury Vinyl Tile
Bedrooms and Bathrooms
- 3 Bedrooms
- Custom Closet System
- Cedar Closet: All Window Coverings, Ceiling Fan(s), Granite Counters, Wood Floor
- Walk-In Closet: All Window Coverings, Ceiling Fan(s), Granite Counters, Wood Floor
- Double Vanity
- <<tubWithShowerToken>>
Finished Basement
- Walk-Out Basement
- Basement Fills Entire Space Under The House
- Laundry in Basement
Outdoor Features
- Enclosed patio or porch
- Fire Pit
Location
- City Lot
Schools
- Cler-Mont Elementary School
- Fort Osage High School
Utilities
- Central Air
- Heating System Uses Natural Gas
Community Details
- No Home Owners Association
- Far View Heights Subdivision
Listing and Financial Details
- Assessor Parcel Number 16-530-01-40-00-0-00-000
Ownership History
Purchase Details
Home Financials for this Owner
Home Financials are based on the most recent Mortgage that was taken out on this home.Purchase Details
Home Financials for this Owner
Home Financials are based on the most recent Mortgage that was taken out on this home.Purchase Details
Home Financials for this Owner
Home Financials are based on the most recent Mortgage that was taken out on this home.Purchase Details
Purchase Details
Similar Homes in Independence, MO
Home Values in the Area
Average Home Value in this Area
Purchase History
| Date | Type | Sale Price | Title Company |
|---|---|---|---|
| Warranty Deed | -- | Power Title | |
| Warranty Deed | -- | Power Title | |
| Warranty Deed | -- | Platinum Title Llc | |
| Deed | -- | First American Title Ins Co | |
| Interfamily Deed Transfer | -- | None Available | |
| Interfamily Deed Transfer | -- | First American Title Ins Co |
Mortgage History
| Date | Status | Loan Amount | Loan Type |
|---|---|---|---|
| Open | $219,220 | New Conventional | |
| Closed | $219,220 | New Conventional | |
| Previous Owner | $178,703 | FHA | |
| Previous Owner | $7,148 | Stand Alone Second |
Property History
| Date | Event | Price | Change | Sq Ft Price |
|---|---|---|---|---|
| 05/29/2024 05/29/24 | Sold | -- | -- | -- |
| 04/25/2024 04/25/24 | For Sale | $225,000 | 0.0% | $129 / Sq Ft |
| 04/15/2024 04/15/24 | Off Market | -- | -- | -- |
| 04/15/2024 04/15/24 | For Sale | $225,000 | 0.0% | $129 / Sq Ft |
| 04/13/2024 04/13/24 | Off Market | -- | -- | -- |
| 04/13/2024 04/13/24 | For Sale | $225,000 | 0.0% | $129 / Sq Ft |
| 04/07/2024 04/07/24 | Pending | -- | -- | -- |
| 04/04/2024 04/04/24 | For Sale | $225,000 | +28.6% | $129 / Sq Ft |
| 07/29/2021 07/29/21 | Sold | -- | -- | -- |
| 07/10/2021 07/10/21 | Pending | -- | -- | -- |
| 07/08/2021 07/08/21 | For Sale | $174,900 | +25.0% | $100 / Sq Ft |
| 12/05/2018 12/05/18 | Sold | -- | -- | -- |
| 11/07/2018 11/07/18 | Pending | -- | -- | -- |
| 10/28/2018 10/28/18 | For Sale | $139,900 | -- | $80 / Sq Ft |
Tax History Compared to Growth
Tax History
| Year | Tax Paid | Tax Assessment Tax Assessment Total Assessment is a certain percentage of the fair market value that is determined by local assessors to be the total taxable value of land and additions on the property. | Land | Improvement |
|---|---|---|---|---|
| 2024 | $2,712 | $34,318 | $8,282 | $26,036 |
| 2023 | $2,712 | $34,318 | $3,219 | $31,099 |
| 2022 | $1,423 | $17,100 | $7,268 | $9,832 |
| 2021 | $1,422 | $17,100 | $7,268 | $9,832 |
| 2020 | $1,378 | $16,348 | $7,268 | $9,080 |
| 2019 | $1,365 | $16,348 | $7,268 | $9,080 |
| 2018 | $1,314 | $15,636 | $3,506 | $12,130 |
| 2017 | $1,314 | $15,636 | $3,506 | $12,130 |
| 2016 | $1,173 | $15,245 | $3,523 | $11,722 |
| 2014 | $1,145 | $14,801 | $3,420 | $11,381 |
Agents Affiliated with this Home
-
Jeri Thomas
J
Seller's Agent in 2024
Jeri Thomas
Realty One Group Encompass-KC North
(816) 588-2929
1 in this area
12 Total Sales
-
Cynthia Sole

Buyer's Agent in 2024
Cynthia Sole
ReeceNichols - Eastland
(816) 598-2188
1 in this area
47 Total Sales
-
Yao Young
Y
Seller's Agent in 2021
Yao Young
HomeSmart Legacy
(913) 749-6220
1 in this area
30 Total Sales
-
Emily Fajkus
E
Buyer's Agent in 2021
Emily Fajkus
Compass Realty Group
(402) 310-6672
1 in this area
29 Total Sales
-
Linda Clemons

Seller's Agent in 2018
Linda Clemons
RE/MAX Innovations
(816) 564-2122
2 in this area
379 Total Sales
-
S
Seller Co-Listing Agent in 2018
Stephanie Parsons
ReeceNichols - Liberty
Map
Source: Heartland MLS
MLS Number: 2332359
APN: 16-530-01-40-00-0-00-000
- 818 N Wigwam Trail
- 812 N Cheyenne Dr
- 18507 E Bundschu Place
- 913 N Cochise Ave
- 21119 E 8th St S
- 827 N Choctaw Ave
- 600 Powahatan Ct W
- 18602 E 6th St N
- 18303 E 7th St N
- 18900 E 6th St N
- 847 N Aztec Dr
- 1104 N Viking Dr
- 18822 E Wigwam Dr
- 18000 E Dakota Dr
- 18834 E Wigwam Place
- 18828 E Wigwam Place
- 17907 E Redwood Dr
- 513 N Powahatan Dr
- 802 N Ute St
- 19218 E 6th St N
