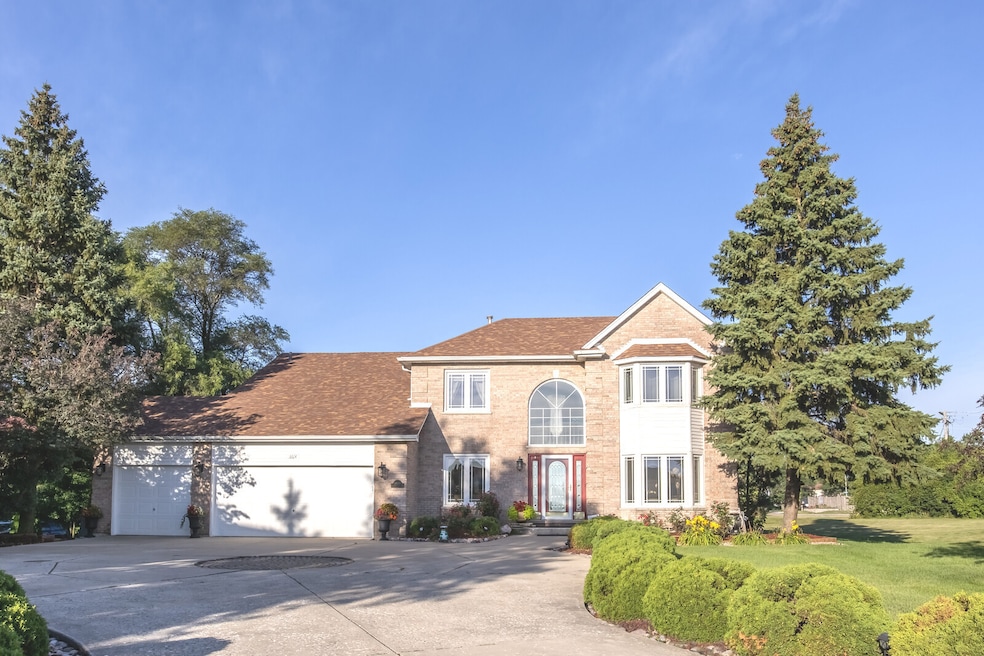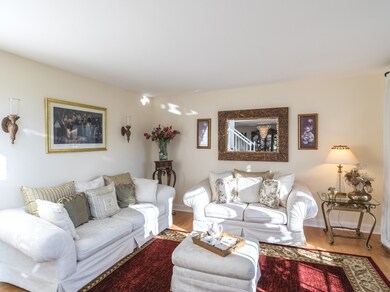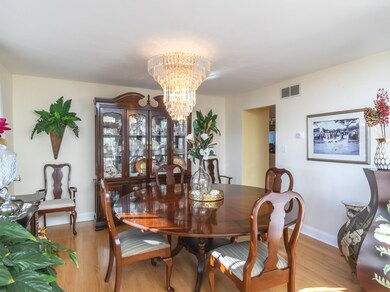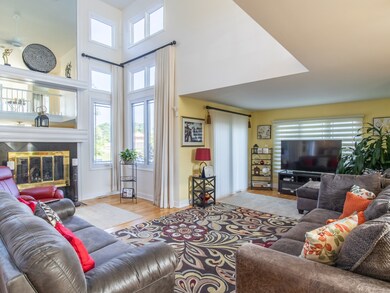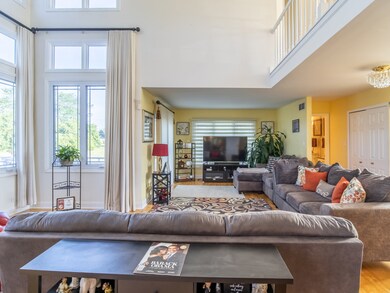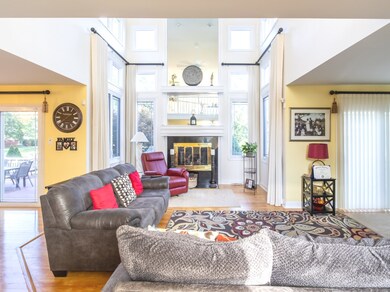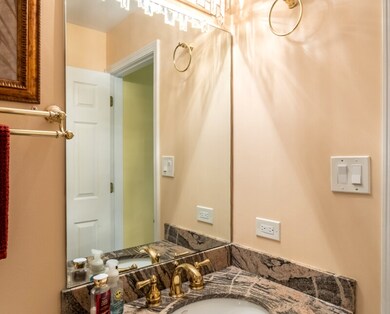
18614 Michael Dr Hazel Crest, IL 60429
Village West NeighborhoodHighlights
- Screened Deck
- Contemporary Architecture
- Wood Flooring
- Homewood-Flossmoor High School Rated A-
- Vaulted Ceiling
- <<bathWithWhirlpoolToken>>
About This Home
As of March 2024Back on the market... Buyer unable to obtain financing! FANASTIC PRICE REDUCTION FOR THIS BEAUTIFUL HOME IN THE HOMEWOOD-FLOSSMOOR SCHOOL DISTRICT! SELLER HAS MOVED OUT OF STATE TO CARE FOR HER AILING PARENTS AND IS GIVING GREAT CONCESSIONS. * 5000.00 toward buyers closing cost with full price. * Almost new pool table w/sticks. *Home theater with a Harmon Kardon surround sound system. * A FEW EXTRAS: New house and gazebo roofs, new security front door, new ceiling fans in bedrooms, new shower door in master bath, new refrigerator, furnace less than 5yrs, water heater less than 7yrs, new air conditioner, New My Q smart garage door system and even a new mailbox to ensure dry mail! Lets make it happen, seller is willing to review all reasonable offers. All inspections are in, home has been exceptionally cared for. Selling as is, where is. A o
Last Agent to Sell the Property
Spain & Associates License #471011886 Listed on: 06/23/2023
Home Details
Home Type
- Single Family
Est. Annual Taxes
- $14,182
Year Built
- Built in 1998
Lot Details
- 0.47 Acre Lot
- Lot Dimensions are 75 x 175
- Cul-De-Sac
- Corner Lot
- Paved or Partially Paved Lot
- Sprinkler System
HOA Fees
- $8 Monthly HOA Fees
Parking
- 3 Car Attached Garage
- Garage Transmitter
- Garage Door Opener
- Parking Space is Owned
Home Design
- Contemporary Architecture
- Asphalt Roof
- Concrete Perimeter Foundation
Interior Spaces
- 2,700 Sq Ft Home
- 2-Story Property
- Wet Bar
- Vaulted Ceiling
- Fireplace With Gas Starter
- Attached Fireplace Door
- Blinds
- Family Room with Fireplace
- Formal Dining Room
- Game Room
- Home Security System
Kitchen
- Range<<rangeHoodToken>>
- Dishwasher
- Granite Countertops
Flooring
- Wood
- Partially Carpeted
Bedrooms and Bathrooms
- 3 Bedrooms
- 3 Potential Bedrooms
- Walk-In Closet
- Dual Sinks
- <<bathWithWhirlpoolToken>>
- Separate Shower
Laundry
- Laundry in unit
- Dryer
- Washer
- Sink Near Laundry
Finished Basement
- Basement Fills Entire Space Under The House
- Sump Pump
- Recreation or Family Area in Basement
- Finished Basement Bathroom
Outdoor Features
- Screened Deck
Schools
- Homewood-Flossmoor High School
Utilities
- Central Air
- Heating System Uses Natural Gas
- 200+ Amp Service
- Lake Michigan Water
Community Details
- Association fees include exterior maintenance, snow removal
Listing and Financial Details
- Senior Tax Exemptions
- Homeowner Tax Exemptions
Ownership History
Purchase Details
Home Financials for this Owner
Home Financials are based on the most recent Mortgage that was taken out on this home.Purchase Details
Purchase Details
Home Financials for this Owner
Home Financials are based on the most recent Mortgage that was taken out on this home.Purchase Details
Home Financials for this Owner
Home Financials are based on the most recent Mortgage that was taken out on this home.Purchase Details
Home Financials for this Owner
Home Financials are based on the most recent Mortgage that was taken out on this home.Similar Homes in the area
Home Values in the Area
Average Home Value in this Area
Purchase History
| Date | Type | Sale Price | Title Company |
|---|---|---|---|
| Deed | $429,000 | First American Title | |
| Interfamily Deed Transfer | -- | Attorney | |
| Warranty Deed | $310,000 | First American Title | |
| Warranty Deed | $315,000 | -- | |
| Trustee Deed | $264,500 | -- |
Mortgage History
| Date | Status | Loan Amount | Loan Type |
|---|---|---|---|
| Previous Owner | $343,000 | New Conventional | |
| Previous Owner | $340,000 | New Conventional | |
| Previous Owner | $273,600 | New Conventional | |
| Previous Owner | $260,950 | New Conventional | |
| Previous Owner | $243,300 | New Conventional | |
| Previous Owner | $85,000 | Stand Alone Second | |
| Previous Owner | $50,000 | Credit Line Revolving | |
| Previous Owner | $277,000 | Unknown | |
| Previous Owner | $274,000 | Unknown | |
| Previous Owner | $252,000 | No Value Available | |
| Previous Owner | $250,850 | No Value Available |
Property History
| Date | Event | Price | Change | Sq Ft Price |
|---|---|---|---|---|
| 03/08/2024 03/08/24 | Sold | $429,000 | -0.2% | $159 / Sq Ft |
| 03/01/2024 03/01/24 | Pending | -- | -- | -- |
| 12/02/2023 12/02/23 | For Sale | $429,999 | 0.0% | $159 / Sq Ft |
| 07/02/2023 07/02/23 | Pending | -- | -- | -- |
| 06/23/2023 06/23/23 | For Sale | $429,999 | +38.7% | $159 / Sq Ft |
| 12/31/2019 12/31/19 | Sold | $310,000 | 0.0% | $115 / Sq Ft |
| 11/30/2019 11/30/19 | Off Market | $310,000 | -- | -- |
| 11/11/2019 11/11/19 | Pending | -- | -- | -- |
| 10/07/2019 10/07/19 | For Sale | $314,900 | -- | $117 / Sq Ft |
Tax History Compared to Growth
Tax History
| Year | Tax Paid | Tax Assessment Tax Assessment Total Assessment is a certain percentage of the fair market value that is determined by local assessors to be the total taxable value of land and additions on the property. | Land | Improvement |
|---|---|---|---|---|
| 2024 | $17,241 | $36,001 | $12,668 | $23,333 |
| 2023 | $14,289 | $36,001 | $12,668 | $23,333 |
| 2022 | $14,289 | $23,119 | $11,147 | $11,972 |
| 2021 | $14,182 | $23,119 | $11,147 | $11,972 |
| 2020 | $11,755 | $23,119 | $11,147 | $11,972 |
| 2019 | $11,445 | $22,657 | $10,134 | $12,523 |
| 2018 | $10,997 | $22,657 | $10,134 | $12,523 |
| 2017 | $12,938 | $26,464 | $10,134 | $16,330 |
| 2016 | $10,280 | $20,996 | $9,120 | $11,876 |
| 2015 | $10,000 | $20,996 | $9,120 | $11,876 |
| 2014 | $11,996 | $23,024 | $9,120 | $13,904 |
| 2013 | $10,486 | $22,561 | $9,120 | $13,441 |
Agents Affiliated with this Home
-
Norma Wells-Spain
N
Seller's Agent in 2024
Norma Wells-Spain
Spain & Associates
(312) 264-9552
1 in this area
18 Total Sales
-
Rion Tovar-South

Buyer's Agent in 2024
Rion Tovar-South
Weichert Realtors - Tovar Prop
(815) 566-5923
1 in this area
191 Total Sales
-
Ola Sanni

Seller's Agent in 2019
Ola Sanni
Centurion Realty & Estates Inc
(773) 614-7944
178 Total Sales
-
D
Seller Co-Listing Agent in 2019
Dimitia McIntyre
Map
Source: Midwest Real Estate Data (MRED)
MLS Number: 11815172
APN: 31-02-106-008-0000
- 3800 River Rd
- 4117 186th Place
- 4445 Provincetown Dr
- 18840 Harding Ave
- 3710 Briar Ln
- 2321 Windsor Ln
- 17700 Oakwood Ct
- 18900 Oakwood Ct
- 837 Hamlin Ave
- 18921 Oakwood Ct Unit 2
- 18920 Avers Ave
- 2265 Windsor Ln Unit 2
- 18507 Indie Ct
- 4010 190th St
- 11 Carrington Ct
- 18558 Willow Ave
- 3705 Streamwood Dr
- 3806 Carrington Dr
- 712 Central Park Ave
- 4218 W 185th Place
