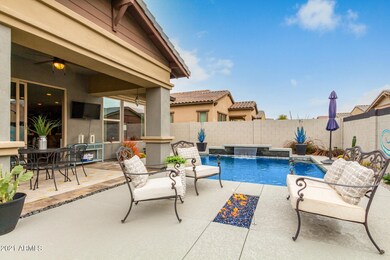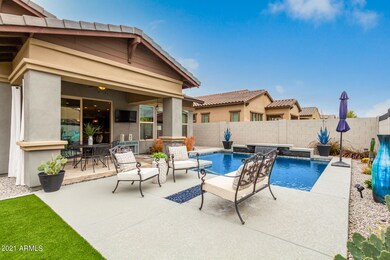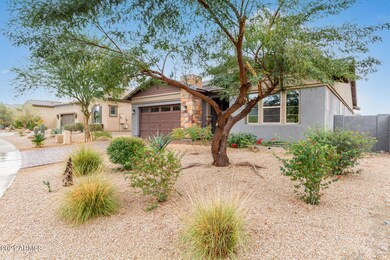
18615 W Acacia Dr Goodyear, AZ 85338
Estrella Mountain NeighborhoodHighlights
- Golf Course Community
- Private Pool
- Contemporary Architecture
- Fitness Center
- Theater or Screening Room
- Granite Countertops
About This Home
As of February 2022Amazing opportunity to own a Stunning 2016 Shea home with private backyard oasis with pool, waterfall/gas firepit and plenty of room for family play in beautiful Estrella. Designer colors abound with 3 bdrm + huge den flex Rm & 2 baths. Spacious/true open F/P living offers a Gourmet Kitchen featuring an abundance of 42'' staggered Espresso cabinetry w/ massive granite island w/SS sink, tile backsplash, 36'' gas cooktop, SS appl and double pantry cabinets, all with pullout shelving. Great Room boasts a 13' custom bar with beverage and wine frig., decorative tile, quartz & floating shelves. Primary retreat has an immaculate Owner's Suite w/dual sinks a large walk in shower and WIC. Split f/p with 2 brms and bath are up front. Upgrades include Herringbone paver driveway, Fully landscaped front and backyard with irrigation, Laundry room with cabinets, built-in overhead storage in garage, ceiling fans in all bedrooms, owned water softener and dimmer switches installed on the 24 can lights in Greatroom. See attached list in documents that highlight all this home has to offer. Come make this private area in the Estrella mountains of Inspire your home and enjoy walking to the lakes, the golf course and parks that this community has to offer! Schedule a visit today!
Last Agent to Sell the Property
Realty ONE Group License #SA696246000 Listed on: 01/07/2022
Home Details
Home Type
- Single Family
Est. Annual Taxes
- $4,001
Year Built
- Built in 2016
Lot Details
- 7,313 Sq Ft Lot
- Desert faces the front and back of the property
- Block Wall Fence
- Artificial Turf
- Front and Back Yard Sprinklers
- Sprinklers on Timer
HOA Fees
- $111 Monthly HOA Fees
Parking
- 2 Car Direct Access Garage
- Oversized Parking
- Garage Door Opener
Home Design
- Contemporary Architecture
- Wood Frame Construction
- Tile Roof
- Stone Exterior Construction
- Stucco
Interior Spaces
- 2,337 Sq Ft Home
- 1-Story Property
- Ceiling Fan
- Skylights
- Fireplace
- Double Pane Windows
- Washer and Dryer Hookup
Kitchen
- Breakfast Bar
- Gas Cooktop
- <<builtInMicrowave>>
- ENERGY STAR Qualified Appliances
- Kitchen Island
- Granite Countertops
Flooring
- Carpet
- Tile
Bedrooms and Bathrooms
- 3 Bedrooms
- 2 Bathrooms
- Dual Vanity Sinks in Primary Bathroom
Accessible Home Design
- No Interior Steps
Pool
- Private Pool
- Pool Pump
Outdoor Features
- Covered patio or porch
- Fire Pit
Schools
- Westar Elementary School
- Estrella Foothills High School
Utilities
- Central Air
- Heating System Uses Natural Gas
- High Speed Internet
- Cable TV Available
Listing and Financial Details
- Home warranty included in the sale of the property
- Tax Lot 90
- Assessor Parcel Number 400-85-109
Community Details
Overview
- Association fees include ground maintenance
- Ccmc Association, Phone Number (480) 921-7500
- Built by SHEA HOMES
- Estrella Parcel 5.1 Subdivision
Amenities
- Theater or Screening Room
- Recreation Room
Recreation
- Golf Course Community
- Tennis Courts
- Community Playground
- Fitness Center
- Heated Community Pool
- Bike Trail
Ownership History
Purchase Details
Home Financials for this Owner
Home Financials are based on the most recent Mortgage that was taken out on this home.Purchase Details
Home Financials for this Owner
Home Financials are based on the most recent Mortgage that was taken out on this home.Purchase Details
Home Financials for this Owner
Home Financials are based on the most recent Mortgage that was taken out on this home.Similar Homes in Goodyear, AZ
Home Values in the Area
Average Home Value in this Area
Purchase History
| Date | Type | Sale Price | Title Company |
|---|---|---|---|
| Warranty Deed | $630,000 | Roc Title | |
| Warranty Deed | $323,000 | Title Alliance Professionals | |
| Special Warranty Deed | $306,477 | First American Title Ins Co | |
| Special Warranty Deed | -- | First American Title Ins Co |
Mortgage History
| Date | Status | Loan Amount | Loan Type |
|---|---|---|---|
| Previous Owner | $290,700 | New Conventional | |
| Previous Owner | $323,874 | VA | |
| Previous Owner | $306,477 | VA |
Property History
| Date | Event | Price | Change | Sq Ft Price |
|---|---|---|---|---|
| 07/10/2025 07/10/25 | For Sale | $639,900 | +1.6% | $274 / Sq Ft |
| 02/14/2022 02/14/22 | Sold | $630,000 | +3.3% | $270 / Sq Ft |
| 01/09/2022 01/09/22 | Pending | -- | -- | -- |
| 12/29/2021 12/29/21 | For Sale | $609,900 | +88.8% | $261 / Sq Ft |
| 06/28/2019 06/28/19 | Sold | $323,000 | -3.6% | $131 / Sq Ft |
| 05/24/2019 05/24/19 | Pending | -- | -- | -- |
| 05/12/2019 05/12/19 | For Sale | $334,900 | +3.7% | $135 / Sq Ft |
| 05/10/2019 05/10/19 | Off Market | $323,000 | -- | -- |
| 04/19/2019 04/19/19 | Price Changed | $334,900 | 0.0% | $135 / Sq Ft |
| 03/25/2019 03/25/19 | Price Changed | $335,000 | -1.5% | $136 / Sq Ft |
| 03/04/2019 03/04/19 | Price Changed | $340,000 | -2.8% | $138 / Sq Ft |
| 02/25/2019 02/25/19 | Price Changed | $349,900 | -1.4% | $142 / Sq Ft |
| 01/31/2019 01/31/19 | For Sale | $355,000 | +17.0% | $144 / Sq Ft |
| 02/24/2017 02/24/17 | Sold | $303,477 | -3.4% | $123 / Sq Ft |
| 01/11/2017 01/11/17 | Pending | -- | -- | -- |
| 12/01/2016 12/01/16 | For Sale | $314,007 | 0.0% | $127 / Sq Ft |
| 09/16/2016 09/16/16 | Pending | -- | -- | -- |
| 08/12/2016 08/12/16 | For Sale | $314,007 | -- | $127 / Sq Ft |
Tax History Compared to Growth
Tax History
| Year | Tax Paid | Tax Assessment Tax Assessment Total Assessment is a certain percentage of the fair market value that is determined by local assessors to be the total taxable value of land and additions on the property. | Land | Improvement |
|---|---|---|---|---|
| 2025 | $3,751 | $28,157 | -- | -- |
| 2024 | $4,128 | $26,816 | -- | -- |
| 2023 | $4,128 | $39,980 | $7,990 | $31,990 |
| 2022 | $3,897 | $31,920 | $6,380 | $25,540 |
| 2021 | $4,001 | $30,360 | $6,070 | $24,290 |
| 2020 | $3,859 | $27,630 | $5,520 | $22,110 |
| 2019 | $3,259 | $25,960 | $5,190 | $20,770 |
| 2018 | $3,153 | $25,810 | $5,160 | $20,650 |
| 2017 | $3,088 | $25,410 | $5,080 | $20,330 |
| 2016 | $1,350 | $5,925 | $5,925 | $0 |
| 2015 | $1,387 | $5,824 | $5,824 | $0 |
Agents Affiliated with this Home
-
Tara Rutkowski

Seller's Agent in 2025
Tara Rutkowski
Realty One Group
(623) 640-6546
158 in this area
278 Total Sales
-
Debbie Wood
D
Seller's Agent in 2022
Debbie Wood
Realty One Group
1 in this area
1 Total Sale
-
Christina Medina

Seller's Agent in 2019
Christina Medina
My Home Group Real Estate
(602) 821-9400
65 Total Sales
-
Oscar Colato

Seller Co-Listing Agent in 2019
Oscar Colato
RE/MAX
(602) 565-6366
1 in this area
210 Total Sales
-
Brennen Kent

Buyer's Agent in 2019
Brennen Kent
Keller Williams Arizona Realty
(623) 792-5900
2 in this area
87 Total Sales
-
Tim Cusick

Seller's Agent in 2017
Tim Cusick
Homelogic Real Estate
(602) 790-7966
4 in this area
331 Total Sales
Map
Source: Arizona Regional Multiple Listing Service (ARMLS)
MLS Number: 6335999
APN: 400-85-109
- 12064 S 186th Ave
- 12035 S 186th Ave
- 12164 S 184th Ave
- 12158 S 184th Ave
- 11915 S 184th Ave
- 12027 S 183rd Dr
- 18581 W Hubbard Dr Unit 16
- 23413 S 188th Ave
- 12854 S 189th Ave
- 18565 W Santa Irene Dr Unit 9
- 18525 W Santa Irene Dr Unit 6
- 11260 S Wilson Ln Unit 37
- 12866 S 183rd Ave
- 18425 W Santa Irene Dr
- 18496 W Santa Irene Dr Unit 58
- 18115 W Wind Drift Dr
- 18315 W Santa Alberta Ln
- 18672 W Santa Irene Dr
- 0 S 188th Ave Unit 6865580
- 13413 S 186th Ave






