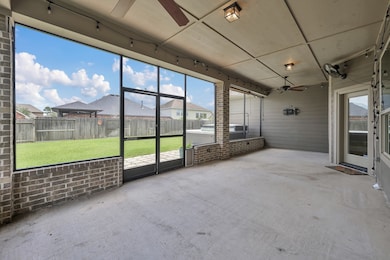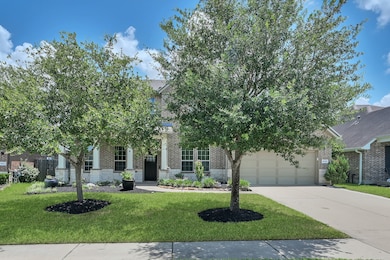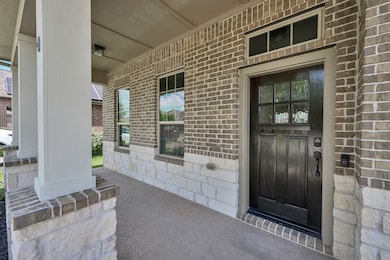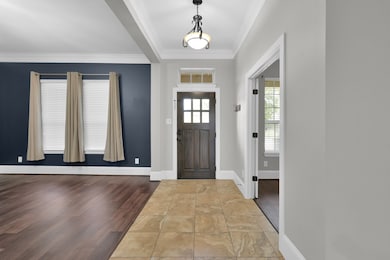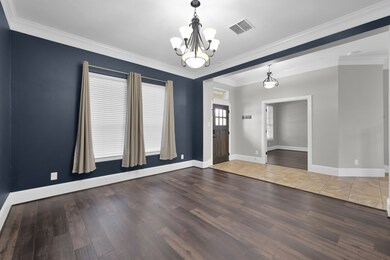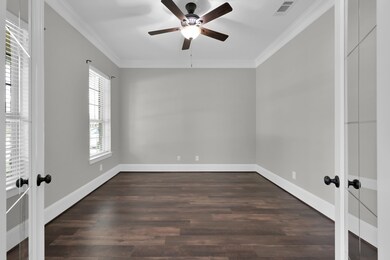18618 Bridle Grove Ct Tomball, TX 77377
Northpointe NeighborhoodHighlights
- Home Theater
- Spa
- Traditional Architecture
- Canyon Pointe Elementary School Rated A
- Clubhouse
- Wood Flooring
About This Home
Spacious David Weekley home in Villages of Northpointe, thoughtfully upgraded throughout! The open-concept kitchen and living area is ideal for entertaining, featuring an oversized island, abundant cabinetry, and generous counter space. Formal dining, study, breakfast nook. Downstairs primary suite offers a peaceful retreat with multiple shower heads in an oversized shower, dual vanities, and a large walk-in closet. Upstairs, enjoy a spacious game room and a dedicated flex room to fit your needs, complete with its own half bath. Energy-efficient 3M window film added to all windows except the living and breakfast rooms. Add'l features include NEST thermostats, a Ring doorbell, a screened-in back porch perfect for relaxing or outdoor dining, a hot tub spa, a SMART sprinkler system and garage door opener, water filtration system, and a mini-split in garage for climate control. This home truly has it all!
Home Details
Home Type
- Single Family
Est. Annual Taxes
- $10,633
Year Built
- Built in 2012
Lot Details
- 8,319 Sq Ft Lot
- Cul-De-Sac
- Back Yard Fenced
- Sprinkler System
Parking
- 3 Car Attached Garage
- Tandem Garage
- Garage Door Opener
- Driveway
Home Design
- Traditional Architecture
Interior Spaces
- 3,748 Sq Ft Home
- 2-Story Property
- High Ceiling
- Ceiling Fan
- Gas Log Fireplace
- Window Treatments
- Family Room Off Kitchen
- Living Room
- Breakfast Room
- Dining Room
- Home Theater
- Home Office
- Game Room
- Screened Porch
- Utility Room
- Washer and Gas Dryer Hookup
Kitchen
- Breakfast Bar
- Gas Cooktop
- <<microwave>>
- Dishwasher
- Kitchen Island
- Disposal
Flooring
- Wood
- Carpet
- Tile
Bedrooms and Bathrooms
- 4 Bedrooms
- En-Suite Primary Bedroom
- Double Vanity
- <<tubWithShowerToken>>
- Separate Shower
Home Security
- Prewired Security
- Fire Sprinkler System
Eco-Friendly Details
- Energy-Efficient Thermostat
Outdoor Features
- Spa
- Shed
Schools
- Canyon Pointe Elementary School
- Grand Lakes Junior High School
- Tomball Memorial H S High School
Utilities
- Central Heating and Cooling System
- Heating System Uses Gas
- Programmable Thermostat
- Water Softener is Owned
- Cable TV Available
Listing and Financial Details
- Property Available on 6/20/25
- Long Term Lease
Community Details
Recreation
- Community Pool
Pet Policy
- Call for details about the types of pets allowed
- Pet Deposit Required
Additional Features
- Villages/Northpointe Sec 14 Subdivision
- Clubhouse
Map
Source: Houston Association of REALTORS®
MLS Number: 51273736
APN: 1334890030007
- 18402 Sierra Falls Ct
- 18403 Sierra Falls Ct
- 12911 Arlington Meadows Ln
- 12919 Arlington Meadows Ln
- 17815 Gables Bend Dr
- 18334 Tacoma Ridge Dr
- 20618 Yearling Pasture Ln
- 19219 Palfrey Prairie Trail
- 20806 Gray Percheron Ln
- 20443 Yearling Pasture Ln
- 12414 Montebello Manor Ln
- 18815 Manleigh Ct
- 17814 Scarlet Forest Dr
- 18806 Manleigh Ct
- 18606 Suncross Ln
- 12610 Hobbs Terrace Dr
- 12947 Millstream Bend Ln
- 18019 Drum Heller Ln
- 19006 Rustling Ridge Ln
- 12902 Frontier Creek Ct
- 18103 Gravenhurst Ln
- 18511 Royal Mist Ln
- 18115 Fernwood Bend Dr
- 12339 Westwold Dr
- 12310 Northfork Bend Ct
- 12258 Cardston Ct
- 12242 Westlock Dr
- 12215 Cardston Ct
- 12101 Northpointe Blvd
- 12006 Canyon Star Ln
- 19123 Desert Eagle Dr
- 11918 Mariposa Canyon Dr
- 19230 Canyon Bay Dr
- 17314 Rock Willow Ln
- 18126 Almonte Ln
- 11711 Canyon Bend Dr
- 17448 N Eldridge Pkwy
- 11740 Northpointe Blvd
- 13426 Barons Lake Ln
- 18131 Bluegrass Park Ln

