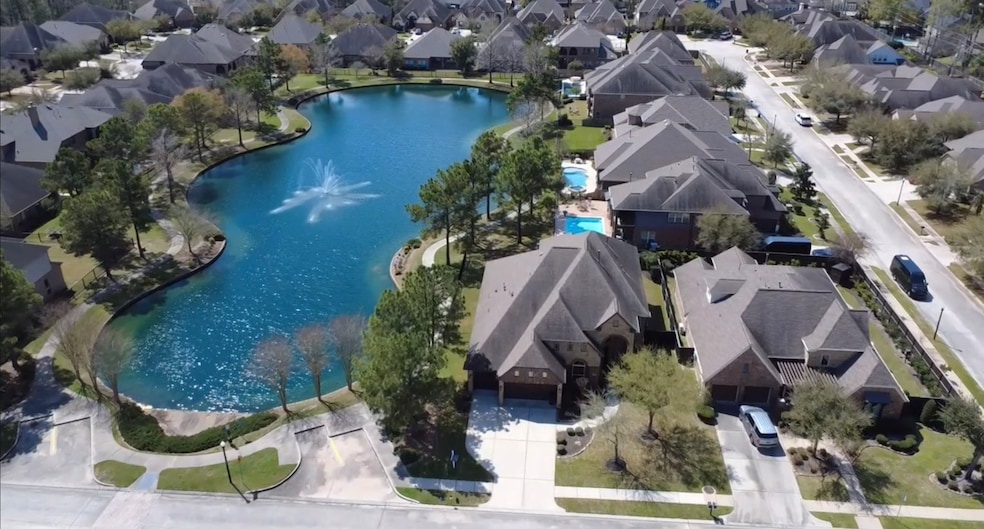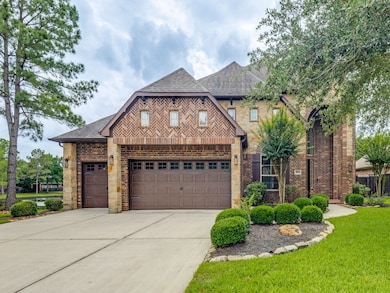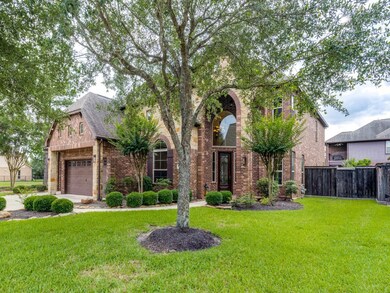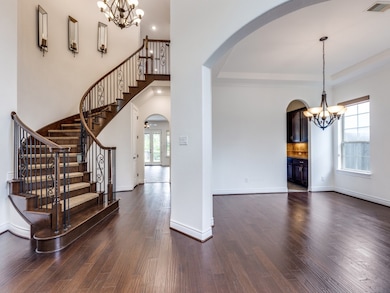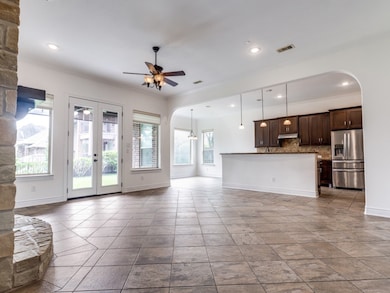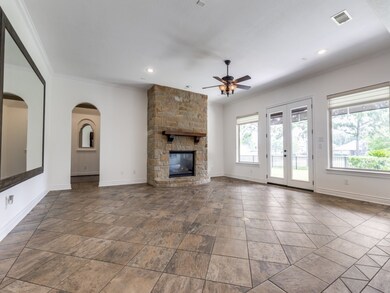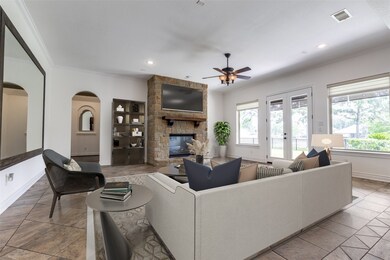18619 Duke Lake Dr Spring, TX 77388
Outlying Houston NeighborhoodHighlights
- Lake Front
- Tennis Courts
- Clubhouse
- Lemm Elementary School Rated A-
- Spa
- Deck
About This Home
BEAUTIFUL HOME! GORGEOUS brick. You'll love this beautiful 2 Story w/generous room sizes & excellent use of space! 4 bedrooms, 3.5 bathrooms. Impeccable condition!! Beautiful carpet, tile and wood floors, neutral paint colors, crown molding, kitchen bar w/granite counters, including stainless steel appliances package. Hunter Douglas window blinds throughout and ceiling fans. Master bath with double sinks and separate tub and shower. 2 huge walking closets. Office, Home Theater, Game Room upstairs. 3 car garages, water softener, balcony and cover porch with glass sliding door. Pre-wire sound in family, media and balcony. The family room includes a fireplace and a magnificent view of the patio and pond area. Decorative programmable led lights on the outside. Cover back patio with view to the pond. Gated community and walking distance to the community pool and fishing lake. DON’T MISS THIS ONE!
Home Details
Home Type
- Single Family
Est. Annual Taxes
- $10,338
Year Built
- Built in 2011
Lot Details
- 10,400 Sq Ft Lot
- Lake Front
- Back Yard Fenced
- Sprinkler System
Parking
- 3 Car Garage
- Garage Door Opener
Home Design
- Traditional Architecture
Interior Spaces
- 3,959 Sq Ft Home
- 2-Story Property
- Wired For Sound
- Dry Bar
- High Ceiling
- Gas Fireplace
- Window Treatments
- Family Room Off Kitchen
- Living Room
- Breakfast Room
- Dining Room
- Home Office
- Game Room
- Utility Room
- Lake Views
Kitchen
- Breakfast Bar
- Walk-In Pantry
- Butlers Pantry
- <<OvenToken>>
- Gas Cooktop
- <<microwave>>
- Dishwasher
- Kitchen Island
- Disposal
Flooring
- Engineered Wood
- Carpet
Bedrooms and Bathrooms
- 4 Bedrooms
- Double Vanity
- <<bathWSpaHydroMassageTubToken>>
- Separate Shower
Laundry
- Dryer
- Washer
Home Security
- Security System Owned
- Fire and Smoke Detector
- Fire Sprinkler System
Outdoor Features
- Spa
- Pond
- Tennis Courts
- Balcony
- Deck
- Patio
Schools
- Lemm Elementary School
- Strack Intermediate School
- Klein Collins High School
Utilities
- Central Heating and Cooling System
- Heating System Uses Gas
- Water Softener is Owned
Listing and Financial Details
- Property Available on 7/1/25
- Long Term Lease
Community Details
Recreation
- Community Pool
- Trails
Pet Policy
- No Pets Allowed
Additional Features
- Lakes/Cypress Forest Sec 03 Subdivision
- Clubhouse
Map
Source: Houston Association of REALTORS®
MLS Number: 22102689
APN: 1297940030001
- 3011 Candle Bend Dr
- 18630 Landrum Point Ln
- 2806 King Point View Ln
- 2622 Streeter Ln
- 3006 Candle Hill Dr
- 2603 Hendricks Lakes Dr
- 18735 Candle Park Dr
- 18511 Arlan Lake Dr
- 2410 Hendricks Lakes Dr
- 2522 Alan Lake Ln
- 3203 Candlepine Dr
- 18618 Arlan Lake Dr
- 3223 Candlepine Dr
- 2406 Barclay Lake Ln
- 2723 Barclay Lake Ln
- 15010 Eagle Feather Ct
- 3303 Candleway Dr
- 18342 Leinad Dr
- 00 Leinad Dr
- 19467 Enchanted Stream Dr
- 2418 Hendricks Lakes Dr
- 3107 Lavender Candle Dr
- 18511 Arlan Lake Dr
- 3411 Hideaway Ln
- 2723 Barclay Lake Ln
- 2930 Crescent Bend Rd
- 914 Cold Snow Dr
- 711 Leaflet Ln
- 19030 Candleview Dr
- 1015 Pine Walk Trail
- 3550 Mirror Ct
- 19006 Panther Peak
- 18001 Cypress Trace Rd Unit 1008
- 18001 Cypress Trace Rd Unit 1401
- 18001 Cypress Trace Rd Unit 508
- 18001 Cypress Trace Rd Unit 2504
- 18001 Cypress Trace Rd Unit 3002
- 18001 Cypress Trace Rd Unit 3703
- 18001 Cypress Trace Rd Unit 2802
- 18001 Cypress Trace Rd Unit 3203
