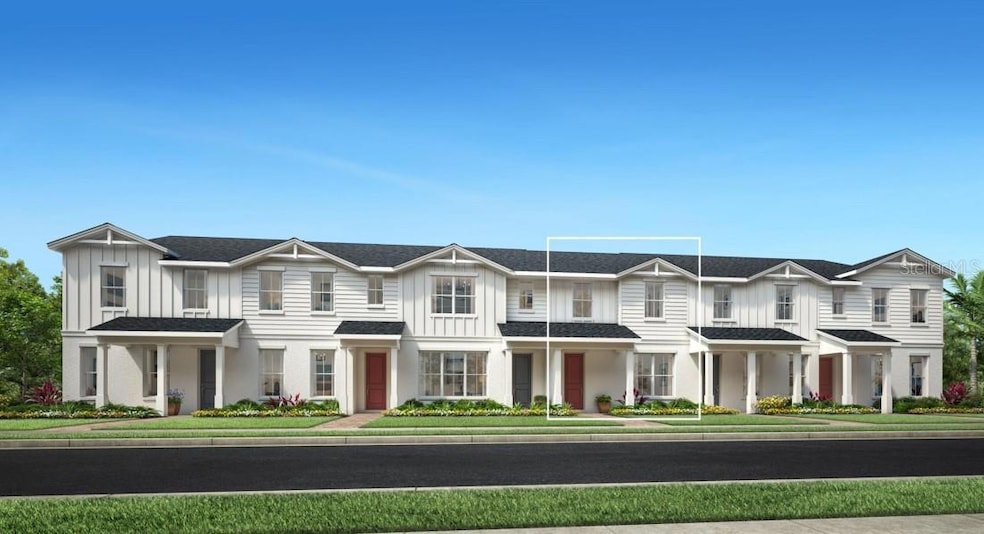1862 Falconhurst Ln Apopka, FL 32703
Estimated payment $2,985/month
Highlights
- Fitness Center
- Under Construction
- Craftsman Architecture
- Oak Trees
- Open Floorplan
- Clubhouse
About This Home
Under Construction. Toll Brothers New Construction at Bronson Peak Apopka. Estimate completion October 2025. Our Kellogg Townhome features a covered entry that leads to an open and expansive living space, kitchen, and dining. The home features a spacious courtyard with access to the detached 2 cars garage. The master bedroom is highlighted by a large walk-in closet and a private bath with dual vanities and separate shower.
Listing Agent
ORLANDO TBI REALTY LLC Brokerage Phone: 407-345-6000 License #3344875 Listed on: 06/09/2025
Home Details
Home Type
- Single Family
Est. Annual Taxes
- $2,069
Year Built
- Built in 2025 | Under Construction
Lot Details
- 2,400 Sq Ft Lot
- Lot Dimensions are 20x120
- South Facing Home
- Oak Trees
- Property is zoned PD
HOA Fees
- $208 Monthly HOA Fees
Parking
- 2 Car Garage
- Driveway
- On-Street Parking
Home Design
- Home is estimated to be completed on 10/31/25
- Craftsman Architecture
- Florida Architecture
- Slab Foundation
- Frame Construction
- Shingle Roof
- Block Exterior
- Stucco
Interior Spaces
- 1,761 Sq Ft Home
- 2-Story Property
- Open Floorplan
- Tray Ceiling
- High Ceiling
- Low Emissivity Windows
- Insulated Windows
- Sliding Doors
- Great Room
- Family Room Off Kitchen
- Combination Dining and Living Room
- Bonus Room
- Storage Room
- Inside Utility
- In Wall Pest System
- Attic
Kitchen
- Eat-In Kitchen
- Walk-In Pantry
- Built-In Oven
- Cooktop with Range Hood
- Microwave
- Dishwasher
- Solid Surface Countertops
- Disposal
Flooring
- Wood
- Carpet
- Tile
- Luxury Vinyl Tile
Bedrooms and Bathrooms
- 3 Bedrooms
- Primary Bedroom Upstairs
- Walk-In Closet
Laundry
- Laundry Room
- Dryer
- Washer
Eco-Friendly Details
- Reclaimed Water Irrigation System
Outdoor Features
- Courtyard
- Covered Patio or Porch
- Rain Gutters
Schools
- Apopka Elementary School
- Wolf Lake Middle School
- Apopka High School
Utilities
- Central Heating and Cooling System
- Thermostat
- Underground Utilities
- Natural Gas Connected
- Phone Available
- Cable TV Available
Listing and Financial Details
- Home warranty included in the sale of the property
- Visit Down Payment Resource Website
- Legal Lot and Block 40 / 00/00
- Assessor Parcel Number 17-21-28-0936-02-240
- $890 per year additional tax assessments
Community Details
Overview
- Association fees include common area taxes, pool, escrow reserves fund, maintenance structure, ground maintenance, management, recreational facilities
- May Management Services, Inc. / Geeta Chowbay Association, Phone Number (855) 629-6481
- Visit Association Website
- Built by Toll Brothers
- Bronson Peak Subdivision, Kellogg Farmhouse Floorplan
- The community has rules related to deed restrictions
Amenities
- Clubhouse
Recreation
- Tennis Courts
- Pickleball Courts
- Recreation Facilities
- Community Playground
- Fitness Center
- Community Pool
- Park
- Trails
Map
Home Values in the Area
Average Home Value in this Area
Property History
| Date | Event | Price | Change | Sq Ft Price |
|---|---|---|---|---|
| 08/27/2025 08/27/25 | Price Changed | $489,000 | +18.7% | $278 / Sq Ft |
| 06/09/2025 06/09/25 | For Sale | $411,995 | -- | $234 / Sq Ft |
Source: Stellar MLS
MLS Number: O6316843
- 1870 Falconhurst Place
- 1866 Falconhurst Ln
- 744 Curly Locks Loop
- 2557 Lamar Valley St
- 802 Emerald Grove St
- 518 Emerald Grove St
- 815 Emerald Grove St
- 612 Emerald Grove St
- 818 Emerald Grove St
- 608 Emerald Grove Dr
- 600 Emerald Grove Dr
- 802 Emerald Grove Dr
- 518 Emerald Grove Dr
- 815 Emerald Grove Dr
- 612 Emerald Grove Dr
- 807 Emerald Grove Dr
- 799 Emerald Grove Dr
- 745 Mystic Gardens Dr
- 818 Emerald Grove Dr
- Lark Plan at Eden Crest
- 748 Curly Locks Loop
- 1876 Star Anise Cir
- 2300 the Reserve Cir
- 1851 Peak Cir
- 2745 Flushing Dr
- 2741 Flushing Dr
- 2318 White Buffalo St
- 2101 Lakeview Ridge Cir
- 2333 White Buffalo St
- 2341 White Buffalo St
- 2500 Conserve Cir
- 2167 Rider Rain Ln
- 2423 Areca Palm Dr
- 2529 Anhingus Way
- 2086 Rider Rain Ln
- 2607 Harrier Ct
- 2452 Bluegil Way
- 2035 Rider Rain Ln
- 2418 Bass Ln
- 2314 White Buffalo St







