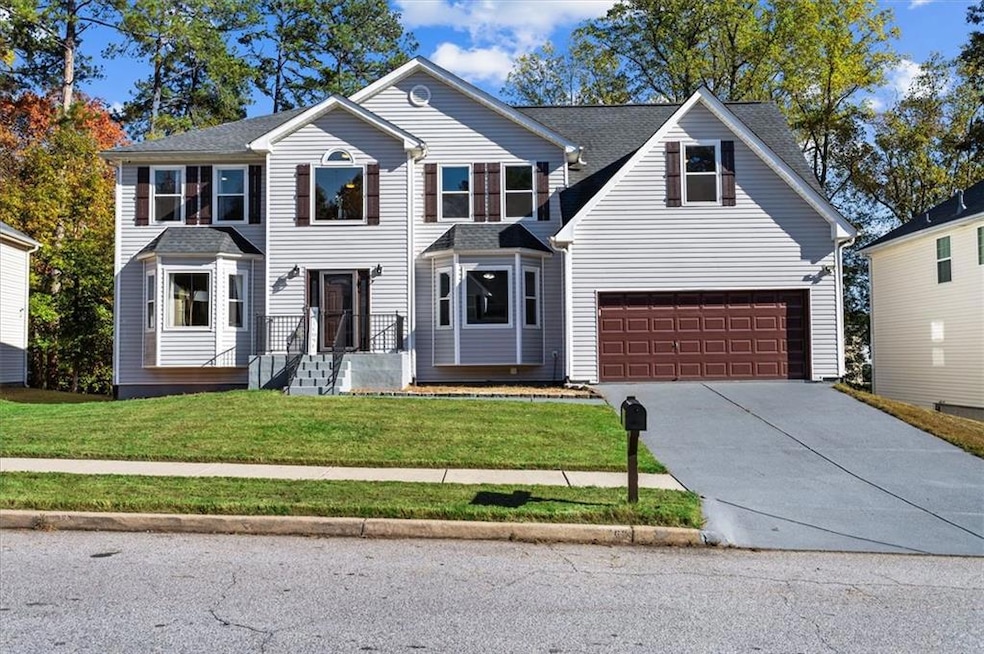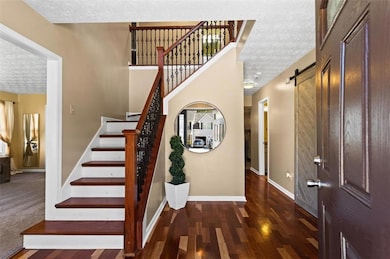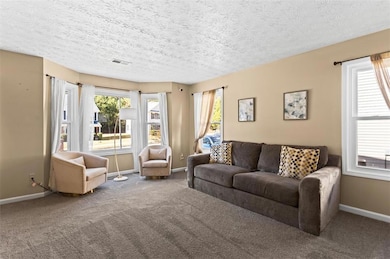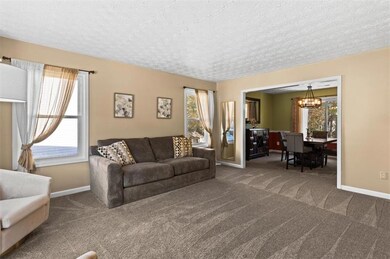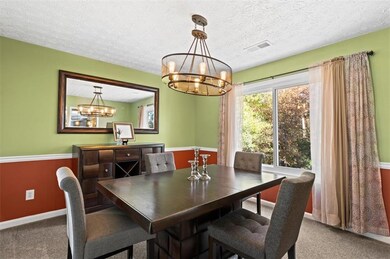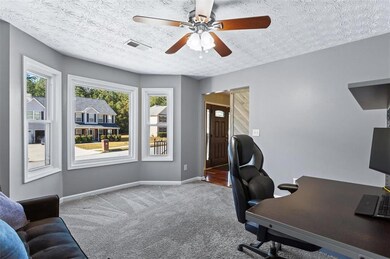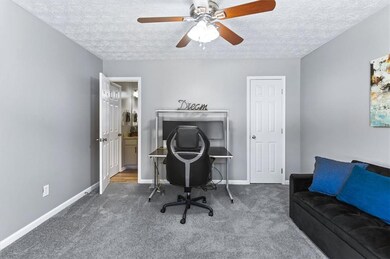1862 Oak Hill Springs Blvd Lithonia, GA 30058
Estimated payment $2,339/month
Highlights
- Very Popular Property
- Deck
- Traditional Architecture
- Sitting Area In Primary Bedroom
- Wood Burning Stove
- Wood Flooring
About This Home
Welcome to this spacious and versatile 6-bedroom, 4-bath home with a finished basement and no HOA, offering over 3,000 sq ft of flexible living in Lithonia. The main level feature formal living room and dining room, great room, and additional room currently used as a flex/office that can function as a 6th bedroom on the main level. Thoughtful updates throughout the home include: New carpet on the main and upper levels (2024) Laminate flooring in the kitchen and upper hallway (2024) Hardwood flooring on the staircase and entryway (2024) New windows (2024) Granite countertops in the kitchen and all bathrooms Upgraded light fixtures (2024) Updated spa-style shower in the primary suite (2024) Upstairs, you’ll find four generously sized bedrooms, including an oversized primary suite with walk-in closet and updated shower. The finished basement offers another private bedroom, full bath, and open flex space—ideal for multi-generational living, a private guest suite, teen retreat, recreation room, or income-producing potential. The backyard is designed for both relaxation and entertainment, complete with a fire pit and hot tub, and positioned to enjoy beautiful sunrise views each morning. The roof was replaced approximately 10 years ago, offering added peace of mind. Situated just minutes from The Mall at Stonecrest, shopping, restaurants, and major highway, this home provides space, convenience, and the freedom of no HOA. Updated • Spacious • Flexible Layout • No HOA
Listing Agent
Keller Williams Realty Atlanta Partners License #448610 Listed on: 11/05/2025

Open House Schedule
-
Sunday, November 16, 20252:00 to 4:00 pm11/16/2025 2:00:00 PM +00:0011/16/2025 4:00:00 PM +00:00Add to Calendar
Home Details
Home Type
- Single Family
Est. Annual Taxes
- $4,705
Year Built
- Built in 2005
Lot Details
- 8,276 Sq Ft Lot
- Lot Dimensions are 75x109x84x107
- Wood Fence
- Landscaped
- Level Lot
- Back Yard Fenced
Parking
- 2 Car Attached Garage
- Parking Accessed On Kitchen Level
- Front Facing Garage
- Garage Door Opener
- Driveway
- Secured Garage or Parking
Home Design
- Traditional Architecture
- Slab Foundation
- Composition Roof
- Vinyl Siding
Interior Spaces
- 3-Story Property
- Rear Stairs
- Tray Ceiling
- Ceiling Fan
- Wood Burning Stove
- Double Pane Windows
- Bay Window
- Aluminum Window Frames
- Great Room with Fireplace
- Formal Dining Room
- Bonus Room
- Home Gym
- Pull Down Stairs to Attic
Kitchen
- Open to Family Room
- Eat-In Kitchen
- Breakfast Bar
- Gas Oven
- Self-Cleaning Oven
- Gas Cooktop
- Microwave
- Dishwasher
- Solid Surface Countertops
- Wood Stained Kitchen Cabinets
- Wine Rack
Flooring
- Wood
- Carpet
- Laminate
Bedrooms and Bathrooms
- Sitting Area In Primary Bedroom
- Oversized primary bedroom
- Walk-In Closet
- Dual Vanity Sinks in Primary Bathroom
- Low Flow Plumbing Fixtures
- Separate Shower in Primary Bathroom
- Soaking Tub
Laundry
- Laundry Room
- Laundry in Hall
- Laundry on main level
- Dryer
- Washer
- 220 Volts In Laundry
Finished Basement
- Walk-Out Basement
- Basement Fills Entire Space Under The House
- Interior and Exterior Basement Entry
- Finished Basement Bathroom
Home Security
- Carbon Monoxide Detectors
- Fire and Smoke Detector
Outdoor Features
- Deck
- Covered Patio or Porch
- Exterior Lighting
Schools
- Rock Chapel Elementary School
- Lithonia Middle School
- Lithonia High School
Mobile Home
- Single Wide
Utilities
- Central Heating and Cooling System
- Cooling System Powered By Gas
- Hot Water Heating System
- 220 Volts in Garage
- 110 Volts
- Gas Water Heater
- High Speed Internet
- Cable TV Available
Community Details
- Oak Hill Springs Subdivision
Listing and Financial Details
- Assessor Parcel Number 16 187 02 014
Map
Home Values in the Area
Average Home Value in this Area
Tax History
| Year | Tax Paid | Tax Assessment Tax Assessment Total Assessment is a certain percentage of the fair market value that is determined by local assessors to be the total taxable value of land and additions on the property. | Land | Improvement |
|---|---|---|---|---|
| 2025 | $4,705 | $143,800 | $12,000 | $131,800 |
| 2024 | $4,961 | $144,800 | $8,160 | $136,640 |
| 2023 | $4,961 | $133,560 | $8,160 | $125,400 |
| 2022 | $4,223 | $123,680 | $8,160 | $115,520 |
| 2021 | $3,297 | $96,760 | $8,160 | $88,600 |
| 2020 | $2,929 | $85,920 | $8,160 | $77,760 |
| 2019 | $2,766 | $82,080 | $8,160 | $73,920 |
| 2018 | $2,569 | $90,840 | $8,160 | $82,680 |
| 2017 | $2,603 | $74,640 | $8,160 | $66,480 |
| 2016 | $2,364 | $69,560 | $8,160 | $61,400 |
| 2014 | $1,251 | $37,360 | $8,160 | $29,200 |
Property History
| Date | Event | Price | List to Sale | Price per Sq Ft |
|---|---|---|---|---|
| 11/07/2025 11/07/25 | For Sale | $370,000 | -- | $83 / Sq Ft |
Purchase History
| Date | Type | Sale Price | Title Company |
|---|---|---|---|
| Warranty Deed | $80,000 | -- | |
| Deed | $220,000 | -- |
Mortgage History
| Date | Status | Loan Amount | Loan Type |
|---|---|---|---|
| Open | $246,620 | New Conventional | |
| Previous Owner | $176,000 | New Conventional |
Source: First Multiple Listing Service (FMLS)
MLS Number: 7676842
APN: 16-187-02-014
- 1857 Oak Hill Springs Blvd
- 7492 Ferrara Dr
- 2004 Poplar Falls Rd
- 7569 Lowilla Ln
- 7667 Gray Pointe Dr
- 7359 Pleasant Hill Rd
- 7662 Gray Pointe Dr
- 2101 Poplar Falls Rd
- 2051 Poplar Falls Ave
- 1745 Indian Woods Rd
- 7529 Knoll Hollow Rd
- 7503 Knoll Hollow Rd
- 7437 Knoll Hollow Rd
- 7441 Knoll Hollow Rd
- 7443 Knoll Hollow Rd
- 7439 Knoll Hollow Rd
- 7686 Outcrop Pass
- 1915 Poplar Falls Ave
- 7849 Mohansic Park Ln
- 1990 Pittston Farm Rd
- 2477 Osceola Rd
- 7759 Hansel Ln
- 1574 Rice Square
- 2590 Lake Capri Rd NW
- 1286 Live Oak Terrace
- 2502 Lake Capri Rd NW
- 2520 Rockbridge Rd NW
- 1752 Spring Hill Cove
- 4634 Parc Chateau Dr
- 1234 Justin Ln
- 2502 Park Dr
- 7200 Brushwood Bend
- 6884 Gallier St
- 6856 Gallier St
- 6956 Rogers Point
- 632 Kilkenny Cir
