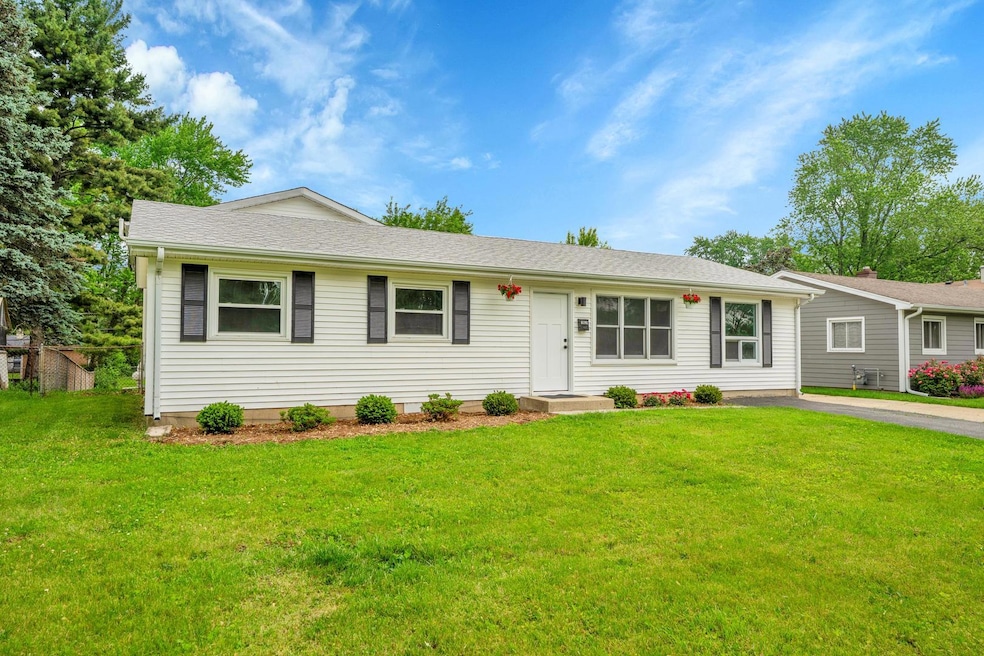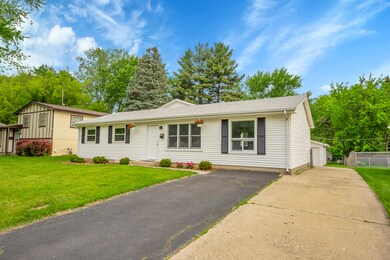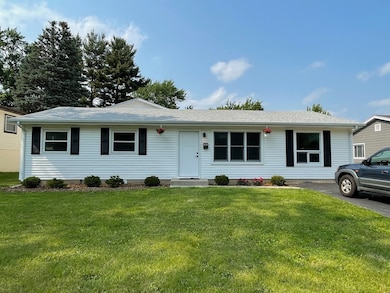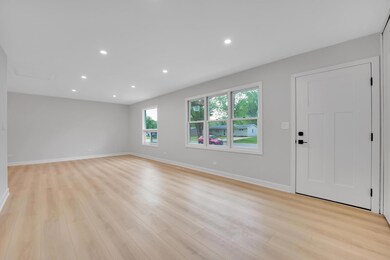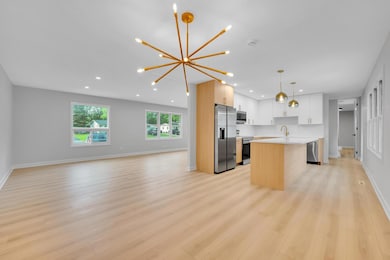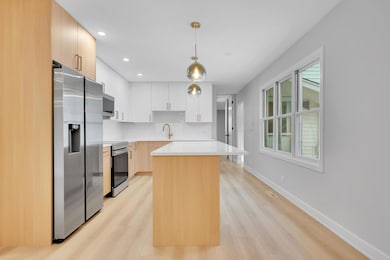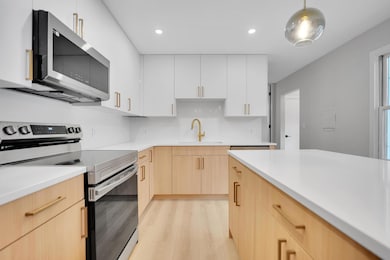
18624 W Pamela Place Gurnee, IL 60031
Highlights
- Property is near a park
- Recreation Room
- Stainless Steel Appliances
- Woodland Elementary School Rated A-
- Main Floor Bedroom
- Porch
About This Home
As of July 2025Move right in to this totally remodeled 4-bedroom, 2.5-bath home with all the bells and whistles! All modern finishes with stainless steel appliances and a large fenced backyard that is located in the Grandwood Park neighborhood. Step inside to a bright and open living room featuring new luxury vinyl flooring, recessed lighting, and fresh paint throughout. The adjacent dining room boasts a stylish light fixture and flows into the stunning custom kitchen - complete with modern cabinetry, quartz countertops, a massive center island, and stainless steel appliances. The main level offers three spacious bedrooms, including one with its own half bath. A newly renovated full hallway bathroom includes a soaking tub and elegant tile work. A few steps up you'll find an expansive private primary suite with a beautifully designed full bathroom and a walk-in shower. The completely finished lower level family room features a dry bar - perfect for entertaining or relaxing with family and friends. Outside, enjoy a fully fenced backyard, 2.5-car garage, extra exterior parking space and mature landscaping. This is a Prime Gurnee Location - Close to Gurnee Mills, Six Flags Great America, Great Wolf Lodge, shopping, restaurants, and easy access to I-94 for commuting. This gorgeous amazing home is totally move in ready. Don't miss this one!
Home Details
Home Type
- Single Family
Est. Annual Taxes
- $9,520
Year Built
- Built in 1967 | Remodeled in 2025
Lot Details
- 9,932 Sq Ft Lot
- Lot Dimensions are 64.5 x 152.5 x 64.5 x 152
- Fenced
- Paved or Partially Paved Lot
Parking
- 2.5 Car Garage
- Driveway
- Parking Included in Price
Home Design
- Asphalt Roof
- Concrete Perimeter Foundation
Interior Spaces
- 2,170 Sq Ft Home
- 1.5-Story Property
- Bar
- Family Room
- Living Room
- Combination Kitchen and Dining Room
- Recreation Room
- Basement Fills Entire Space Under The House
Kitchen
- Microwave
- Dishwasher
- Stainless Steel Appliances
Flooring
- Carpet
- Vinyl
Bedrooms and Bathrooms
- 4 Bedrooms
- 4 Potential Bedrooms
- Main Floor Bedroom
- Bathroom on Main Level
- Soaking Tub
- Separate Shower
Laundry
- Laundry Room
- Dryer
- Washer
Outdoor Features
- Patio
- Porch
Schools
- Woodland Elementary School
- Woodland Middle School
- Warren Township High School
Additional Features
- Property is near a park
- Forced Air Heating and Cooling System
Community Details
- Grandwood Park Subdivision, Ranch Floorplan
Listing and Financial Details
- Homeowner Tax Exemptions
Ownership History
Purchase Details
Home Financials for this Owner
Home Financials are based on the most recent Mortgage that was taken out on this home.Purchase Details
Home Financials for this Owner
Home Financials are based on the most recent Mortgage that was taken out on this home.Purchase Details
Purchase Details
Home Financials for this Owner
Home Financials are based on the most recent Mortgage that was taken out on this home.Similar Homes in Gurnee, IL
Home Values in the Area
Average Home Value in this Area
Purchase History
| Date | Type | Sale Price | Title Company |
|---|---|---|---|
| Warranty Deed | $399,000 | Chicago Title | |
| Warranty Deed | $192,000 | Chicago Title | |
| Interfamily Deed Transfer | -- | None Available | |
| Warranty Deed | $146,000 | -- |
Mortgage History
| Date | Status | Loan Amount | Loan Type |
|---|---|---|---|
| Previous Owner | $172,500 | Construction | |
| Previous Owner | $195,360 | FHA | |
| Previous Owner | $165,000 | Stand Alone Second | |
| Previous Owner | $125,300 | New Conventional | |
| Previous Owner | $41,500 | No Value Available | |
| Previous Owner | $156,000 | No Value Available | |
| Previous Owner | $29,250 | Unknown | |
| Previous Owner | $164,500 | No Value Available | |
| Previous Owner | $144,333 | No Value Available | |
| Previous Owner | $144,990 | No Value Available |
Property History
| Date | Event | Price | Change | Sq Ft Price |
|---|---|---|---|---|
| 07/17/2025 07/17/25 | Sold | $399,500 | 0.0% | $184 / Sq Ft |
| 06/19/2025 06/19/25 | Pending | -- | -- | -- |
| 06/11/2025 06/11/25 | For Sale | $399,500 | +0.1% | $184 / Sq Ft |
| 05/29/2025 05/29/25 | Sold | $399,000 | -0.2% | $184 / Sq Ft |
| 05/04/2025 05/04/25 | Pending | -- | -- | -- |
| 05/02/2025 05/02/25 | For Sale | $399,900 | -- | $184 / Sq Ft |
Tax History Compared to Growth
Tax History
| Year | Tax Paid | Tax Assessment Tax Assessment Total Assessment is a certain percentage of the fair market value that is determined by local assessors to be the total taxable value of land and additions on the property. | Land | Improvement |
|---|---|---|---|---|
| 2024 | $9,520 | $99,080 | $11,445 | $87,635 |
| 2023 | $9,520 | $101,047 | $10,316 | $90,731 |
| 2022 | $8,568 | $85,585 | $10,731 | $74,854 |
| 2021 | $7,482 | $78,992 | $9,904 | $69,088 |
| 2020 | $7,626 | $81,166 | $9,661 | $71,505 |
| 2019 | $7,478 | $78,810 | $9,381 | $69,429 |
| 2018 | $6,259 | $68,327 | $12,848 | $55,479 |
| 2017 | $6,262 | $66,369 | $12,480 | $53,889 |
| 2016 | $6,220 | $63,414 | $11,924 | $51,490 |
| 2015 | $6,017 | $60,142 | $11,309 | $48,833 |
| 2014 | $5,661 | $57,123 | $11,776 | $45,347 |
| 2012 | $6,054 | $57,560 | $11,866 | $45,694 |
Agents Affiliated with this Home
-
Shara Fata
S
Seller's Agent in 2025
Shara Fata
Hashlang, Inc.
(847) 924-3547
1 in this area
35 Total Sales
-
Marla Schneider

Seller's Agent in 2025
Marla Schneider
Coldwell Banker Realty
(847) 682-9750
2 in this area
299 Total Sales
-
Jamie Hering

Buyer's Agent in 2025
Jamie Hering
Coldwell Banker Realty
(847) 665-1919
94 in this area
811 Total Sales
-
Barbara Kuebler-Noote

Buyer's Agent in 2025
Barbara Kuebler-Noote
Compass
(224) 540-3971
25 in this area
326 Total Sales
Map
Source: Midwest Real Estate Data (MRED)
MLS Number: 12387472
APN: 07-07-104-017
- 36586 N Traer Terrace
- 36517 N Yew Tree Dr
- 36665 N Traer Terrace
- 18450 W Streamwood Ct
- 36917 N Deer Trail Dr
- 18705 W Ash Dr
- 18737 W Ash Dr
- 18861 W Aspen Ct
- 36429 N Edgewood Dr
- 18548 W Woodland Terrace
- 36932 N Fernview Ln
- 36225 N Us Highway 45
- 18229 W Banbury Dr
- 18089 W Pond Ridge Cir
- 18846 W Wooddale Trail
- 18922 W Grand Ave
- 2897 Briargate Dr
- 2893 Briargate Dr
- 2891 Briargate Dr
- 19414 W Grand Ave
