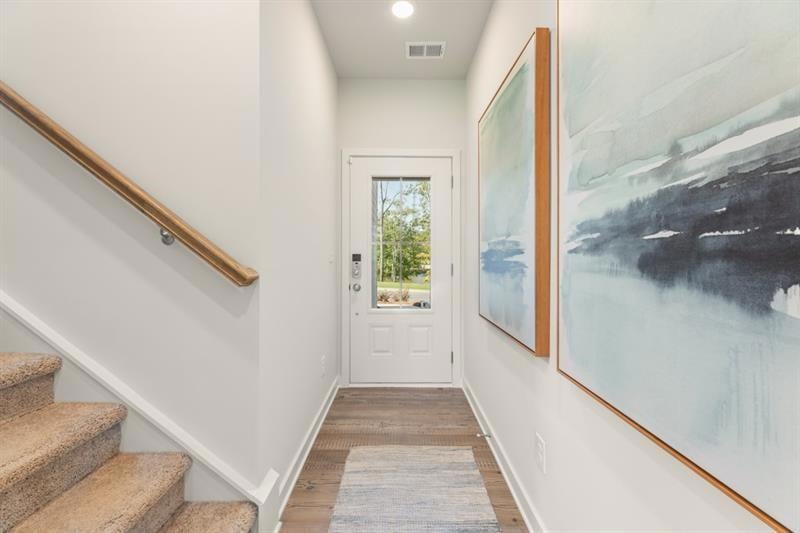1863 Copelyn Reese Ct Lawrenceville, GA 30043
Highlights
- Open-Concept Dining Room
- Attic
- Ceiling height of 9 feet on the lower level
- Woodward Mill Elementary School Rated A
- Solid Surface Countertops
- 2 Car Attached Garage
About This Home
Be the first to live in this brand-new 3-bedroom, 2.5-bathroom townhome in the desirable Azalea Square community! This modern home offers an open floor plan with a stylish kitchen featuring granite countertops, stainless steel appliances, and a large island. The spacious primary suite includes a walk-in closet and a luxurious bathroom with double vanities and a glass shower. Enjoy the convenience of a private garage, energy-efficient systems, and a washer/dryer included. Community amenities feature a pool, a cabana, a dog park, and walking trails. With its prime Lawrenceville location close to shopping, dining, and top-rated schools, this home combines modern living with everyday convenience.
Townhouse Details
Home Type
- Townhome
Year Built
- Built in 2025
Lot Details
- 871 Sq Ft Lot
- Two or More Common Walls
- Privacy Fence
Parking
- 2 Car Attached Garage
- Parking Accessed On Kitchen Level
- Garage Door Opener
Home Design
- Composition Roof
- Cement Siding
Interior Spaces
- 1,855 Sq Ft Home
- 2-Story Property
- Ceiling height of 9 feet on the lower level
- Factory Built Fireplace
- Double Pane Windows
- Insulated Windows
- Entrance Foyer
- Family Room with Fireplace
- Open-Concept Dining Room
- Vinyl Flooring
- Pull Down Stairs to Attic
- Security System Owned
Kitchen
- Eat-In Kitchen
- Breakfast Bar
- Microwave
- Dishwasher
- Kitchen Island
- Solid Surface Countertops
- Disposal
Bedrooms and Bathrooms
- 3 Bedrooms
- Walk-In Closet
- Dual Vanity Sinks in Primary Bathroom
Laundry
- Laundry Room
- Laundry in Hall
- Laundry on upper level
Outdoor Features
- Patio
Schools
- Woodward Mill Elementary School
- Twin Rivers Middle School
- Mountain View High School
Utilities
- Central Heating and Cooling System
- Underground Utilities
- Electric Water Heater
- High Speed Internet
- Cable TV Available
Listing and Financial Details
- 12 Month Lease Term
- $49 Application Fee
- Assessor Parcel Number R7091 538
Community Details
Overview
- Application Fee Required
- Azalea Square Subdivision
Pet Policy
- Call for details about the types of pets allowed
- Pet Deposit $350
Security
- Carbon Monoxide Detectors
- Fire and Smoke Detector
Map
Source: First Multiple Listing Service (FMLS)
MLS Number: 7674027
- 1865 Copelyn Reese Ct Unit LOT 187
- 1861 Copelyn Reese Ct Unit LOT 185
- 1710 Harper Lily Ln Unit LOT 202
- 1710 Harper Lily Ln
- 1722 Harper Lily Ln Unit LOT 200
- 1732 Harper Lily Ln Unit LOT 195
- 1711 Harper Lily Ln Unit LOT 56
- 1711 Harper Lily Ln
- 1709 Harper Lily Ln Unit LOT 57
- 1709 Harper Lily Ln
- 1707 Harper Lily Ln Unit LOT 58
- 1707 Harper Lily Ln
- 1705 Harper Lily Ln Unit LOT 59
- 1705 Harper Lily Ln
- 1703 Harper Lily Ln Unit LOT 60
- 1703 Harper Lily Ln
- 1725 Harper Lily Ln Unit LOT 53
- 1731 Harper Lily Ln Unit LOT 50
- Sawnee Plan at Azalea Square Townhomes
- 1065 Bentbrooke Ct Unit 1
- 1860 Copelyn Reese Ct
- 1854 Copelyn Reese Ct
- 1860 Copelyn Reese Ct
- 3247 Blackstone Run
- 1834 Guardian Way
- 2300 Margot St Unit A2C
- 2300 Margot St Unit B2
- 2300 Margot St Unit A1
- 1298 Mabry St
- 2300 Margot St
- 1558 Macy Ln
- 1298 Mabry St Unit BAILEY
- 1298 Mabry St Unit Carl
- 1298 Mabry St Unit Michelle
- 2111 Prospect Rd
- 990 Thousand Oaks Dr
- 1858 Kelvin Dr
- 1701 Hillside Bend Crossing
- 1695 Buford Dr
- 1695 Buford Dr







