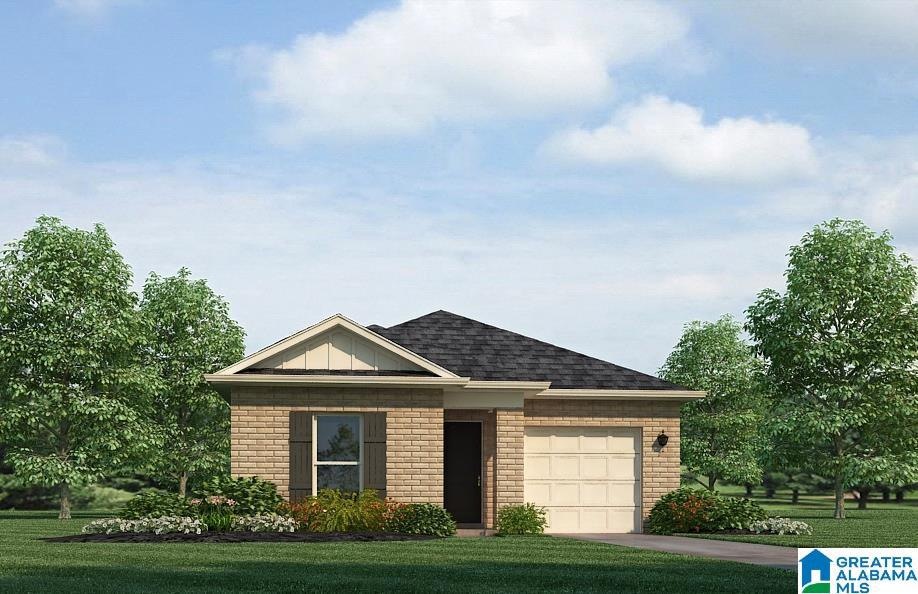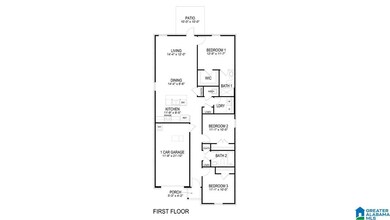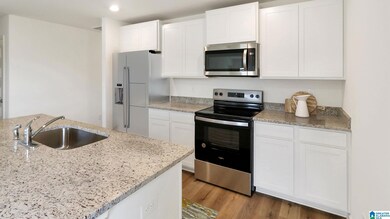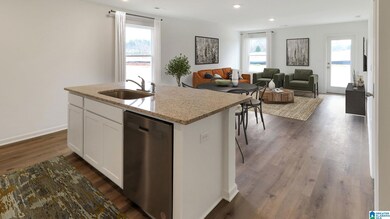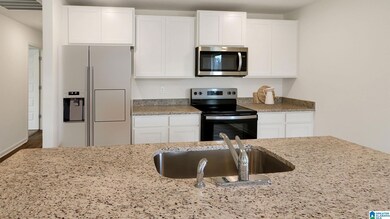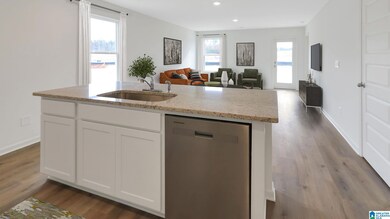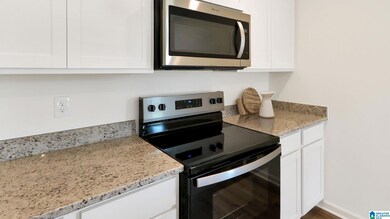
Estimated payment $1,594/month
Highlights
- New Construction
- Stone Countertops
- 1 Car Attached Garage
- Attic
- Stainless Steel Appliances
- Double Pane Windows
About This Home
Ask about our interest rates (AS LOW AS 4.99%) and up to $6,000 in incentives. The Poppy Plan is a beautiful 3-bedroom, 2-bathroom home at 1,281 square feet, and includes a single car garage. At the end of the hallway, you are greeted by an open kitchen and living area that offers plenty of space. Bedroom one is just off the living area and situated at the back of the home as a private retreat along with a bathroom and walk-in closet. Quality materials and workmanship throughout, with superior attention to detail, plus a one-year builders' warranty. Your new home also includes our smart home technology package!
Home Details
Home Type
- Single Family
Year Built
- Built in 2025 | New Construction
HOA Fees
- $29 Monthly HOA Fees
Parking
- 1 Car Attached Garage
- Garage on Main Level
- Front Facing Garage
- Driveway
Home Design
- Brick Exterior Construction
- Slab Foundation
- Ridge Vents on the Roof
- Vinyl Siding
- Radiant Barrier
Interior Spaces
- 1,281 Sq Ft Home
- 1-Story Property
- Smooth Ceilings
- Double Pane Windows
- Insulated Doors
- Dining Room
- Attic
Kitchen
- Stove
- <<builtInMicrowave>>
- Dishwasher
- Stainless Steel Appliances
- Kitchen Island
- Stone Countertops
Flooring
- Carpet
- Vinyl
Bedrooms and Bathrooms
- 3 Bedrooms
- Walk-In Closet
- 2 Full Bathrooms
- Bathtub and Shower Combination in Primary Bathroom
- Separate Shower
- Linen Closet In Bathroom
Laundry
- Laundry Room
- Laundry on main level
- Washer and Electric Dryer Hookup
Schools
- Vance Elementary School
- Brookwood Middle School
- Brookwood High School
Utilities
- Forced Air Zoned Heating and Cooling System
- SEER Rated 13-15 Air Conditioning Units
- Programmable Thermostat
- Underground Utilities
- Electric Water Heater
Additional Features
- ENERGY STAR/CFL/LED Lights
- Patio
- 10,454 Sq Ft Lot
Community Details
- Association fees include common grounds mntc, management fee, utilities for comm areas
Listing and Financial Details
- Tax Lot 122
Map
Home Values in the Area
Average Home Value in this Area
Property History
| Date | Event | Price | Change | Sq Ft Price |
|---|---|---|---|---|
| 07/09/2025 07/09/25 | For Sale | $239,400 | -- | $160 / Sq Ft |
Similar Homes in Vance, AL
Source: Greater Alabama MLS
MLS Number: 21424402
- 10777 Plantation Dr
- 15973 Stone Ridge Cir
- 89 Southern Place
- 11401 Crimson Ridge Rd
- 11413 Crimson Ridge Rd
- 15528 Tide Water Ct
- 11503 Crimson Ridge Rd
- 11569 Crimson Ridge Rd
- 15662 Capstone Blvd
- 20464 Hephzibah Church Rd
- 117 Garden Trail
- 1597315973 Stone Ridge Cir
- 20892 Sharon Dr
- 21264 Royal Dr
- 12640 Owen Park Ct
- 7706 Authur Dr
- 12969 Woodland Park Cir
- 8229 Owen Park Dr
- 6529 Helen Julia Ln
- 5993 73rd Place E
