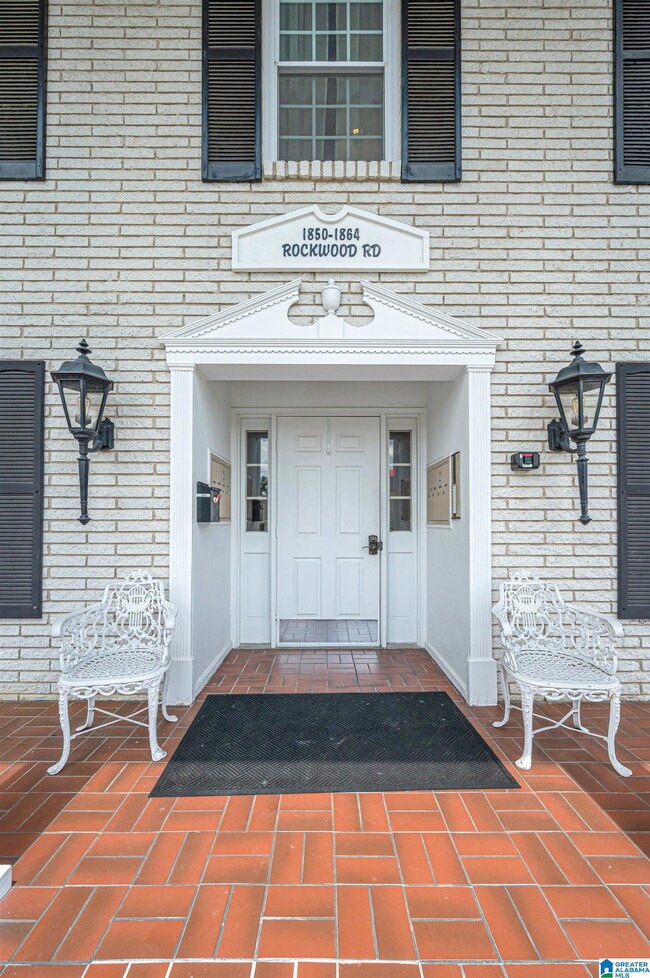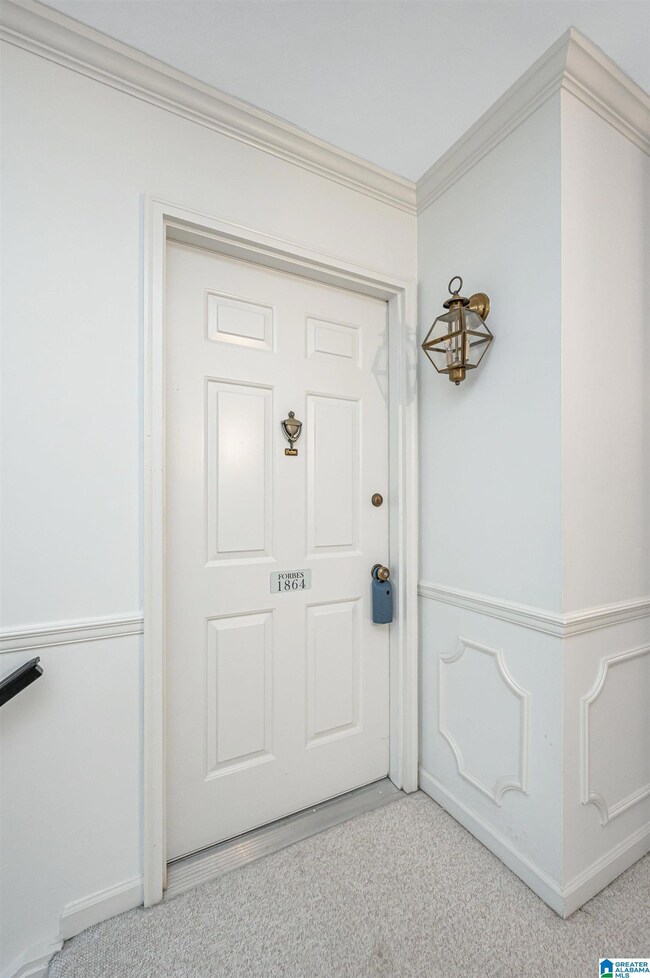
1864 Rockwood Rd Unit 1864 Vestavia, AL 35216
Highlights
- Covered Deck
- Wood Flooring
- Porch
- East Elementary School Rated A
- Balcony
- Crown Molding
About This Home
As of May 2025NEW LOW PRICE AT $249,000!! You will absolutely LOVE living here! Perfect Location for 55+ living at a Great Price! Secure keyed entry into common area, then take the ELEVATOR or stairs to the 2nd floor unit. This wonderful condo has 2 bedrooms, 2 full baths, laundry closet, very spacious living room, formal dining room, and kitchen with plenty of cabinet space! Master bedroom is large with walk-in closet plus a 2nd closet in master bath! Just look what this seller has recently done…in 2023 – New Stainless Refrigerator. In 2022 – New Kohler Toilets in both bathrooms. Also, in 2022 – Beautiful New Hardwood Floors in dining room, hallway, and guest bath. HVAC is approx 11 years old. This is a MUCH SOUGHT-AFTER rear unit. The balcony overlooks the most beautiful area with grass, plants and birds! And it is so QUIET and peaceful…it will become your ideal spot for your morning coffee! Basement has a Private 10X18 Storage Area. So Convenient!
Property Details
Home Type
- Condominium
Est. Annual Taxes
- $1,840
Year Built
- Built in 1980
HOA Fees
- $300 Monthly HOA Fees
Parking
- Off-Street Parking
Home Design
- Four Sided Brick Exterior Elevation
Interior Spaces
- 1,432 Sq Ft Home
- 1-Story Property
- Crown Molding
- Ceiling Fan
- Window Treatments
- Dining Room
- Unfinished Basement
- Partial Basement
Kitchen
- Electric Oven
- Stove
- Dishwasher
- Laminate Countertops
- Compactor
- Disposal
Flooring
- Wood
- Carpet
- Tile
- Vinyl
Bedrooms and Bathrooms
- 2 Bedrooms
- Walk-In Closet
- 2 Full Bathrooms
- Bathtub and Shower Combination in Primary Bathroom
- Linen Closet In Bathroom
Laundry
- Laundry Room
- Laundry on main level
- Washer and Electric Dryer Hookup
Outdoor Features
- Balcony
- Covered Deck
- Exterior Lighting
- Porch
Schools
- Vestavia-East Elementary School
- Pizitz Middle School
- Vestavia Hills High School
Utilities
- Central Heating and Cooling System
- Heating System Uses Gas
- Underground Utilities
- Gas Water Heater
Community Details
- Association fees include common grounds mntc, insurance-building, management fee, reserve for improvements, utilities for comm areas
Listing and Financial Details
- Visit Down Payment Resource Website
- Assessor Parcel Number 28-00-30-2-004-003.309
Ownership History
Purchase Details
Home Financials for this Owner
Home Financials are based on the most recent Mortgage that was taken out on this home.Purchase Details
Purchase Details
Similar Homes in the area
Home Values in the Area
Average Home Value in this Area
Purchase History
| Date | Type | Sale Price | Title Company |
|---|---|---|---|
| Warranty Deed | $220,000 | -- | |
| Warranty Deed | $182,500 | -- | |
| Warranty Deed | $118,000 | -- |
Property History
| Date | Event | Price | Change | Sq Ft Price |
|---|---|---|---|---|
| 07/09/2025 07/09/25 | For Sale | $349,900 | +59.0% | $244 / Sq Ft |
| 05/19/2025 05/19/25 | Sold | $220,000 | -11.6% | $154 / Sq Ft |
| 05/14/2025 05/14/25 | Pending | -- | -- | -- |
| 03/13/2025 03/13/25 | Price Changed | $249,000 | -6.0% | $174 / Sq Ft |
| 11/03/2024 11/03/24 | Price Changed | $264,900 | -3.6% | $185 / Sq Ft |
| 10/02/2024 10/02/24 | For Sale | $274,900 | -- | $192 / Sq Ft |
Tax History Compared to Growth
Tax History
| Year | Tax Paid | Tax Assessment Tax Assessment Total Assessment is a certain percentage of the fair market value that is determined by local assessors to be the total taxable value of land and additions on the property. | Land | Improvement |
|---|---|---|---|---|
| 2024 | $1,840 | $21,680 | -- | $21,680 |
| 2022 | $1,459 | $18,240 | $0 | $18,240 |
| 2021 | $2,856 | $19,000 | $0 | $19,000 |
| 2020 | $2,856 | $18,820 | $0 | $18,820 |
| 2019 | $2,856 | $30,840 | $0 | $0 |
| 2018 | $1,216 | $14,440 | $0 | $0 |
| 2017 | $1,278 | $15,160 | $0 | $0 |
| 2016 | $1,258 | $14,920 | $0 | $0 |
| 2015 | $1,258 | $14,920 | $0 | $0 |
| 2014 | $1,056 | $12,600 | $0 | $0 |
| 2013 | $1,056 | $12,600 | $0 | $0 |
Agents Affiliated with this Home
-
Billy Valekis

Seller's Agent in 2025
Billy Valekis
ARC Realty Vestavia
(205) 243-5744
23 in this area
178 Total Sales
-
Becky Hicks

Seller's Agent in 2025
Becky Hicks
ARC Realty Vestavia
(205) 533-4445
16 in this area
43 Total Sales
-
Charles Valekis

Seller Co-Listing Agent in 2025
Charles Valekis
ARC Realty Vestavia
(205) 862-9780
29 in this area
152 Total Sales
Map
Source: Greater Alabama MLS
MLS Number: 21398968
APN: 28-00-30-2-004-003.309
- 2015 Hulsey Place
- 1848 Cedarwood Rd
- 1825 Cedarwood Rd
- 1906 Laurel Rd Unit C1
- 2220 Great Rock Rd
- 1833 Shades Crest Rd
- 2233 Great Rock Rd
- 1809 Old Creek Trail
- 913 Chestnut St
- 1812 Highfield Dr
- 1785 Murray Hill Rd
- 1859 Lake Ridge Rd
- 2116 Vestaview Cir
- 1802 Lake Ridge Rd
- 1991 Shades Crest Rd
- 1451 Woodridge Cove
- 2121 Mountain View Dr
- 1821 S Lakeshore Dr
- 2012 Chestnut Rd
- 1134 Mayland Ln






