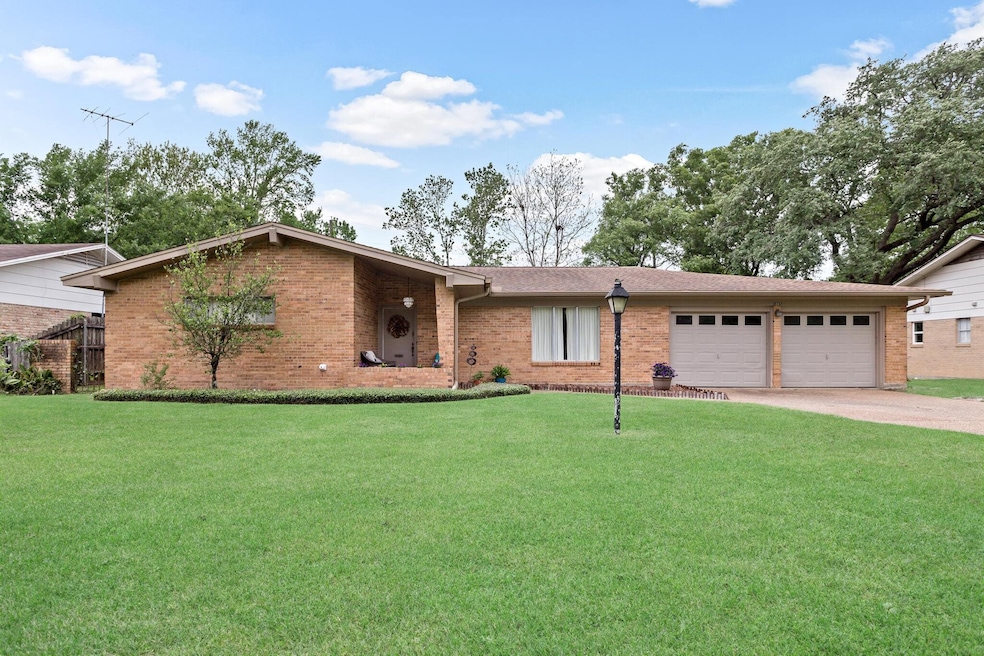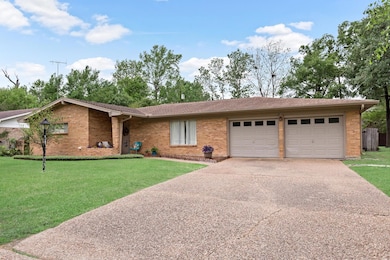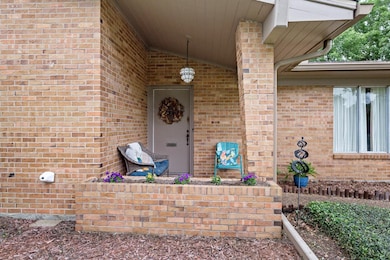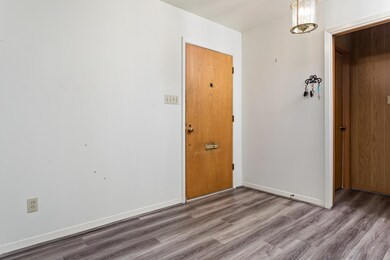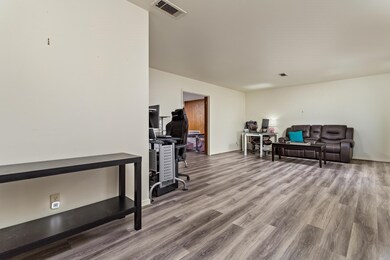
1865 Rikisha Ln Beaumont, TX 77706
North Beaumont NeighborhoodEstimated payment $1,513/month
Highlights
- 2 Car Attached Garage
- Paneling
- Inside Utility
- Brick or Stone Veneer
- Patio
- 1-Story Property
About This Home
Step back to the iconic mid century style era with this 3 bedroom 2 bath 2 car brick home close to Regina Elementary. Neutral paint along with some vintage stylish wallpaper that compliments the retro tile bathrooms. Some newer vinyl laminate flooring and carpet in bedrooms. Ideal neighborhood with plenty of front and back yard space to roam and play. Open concept formal living room and dining room to greet your guests, then relax in the den with a cozy corner fireplace and breakfast area. French doors lead to the spacious back yard patio and fenced in yard. Kitchen has a look thru cabinet design so you feel like you're part of the conversation from the den. All bedrooms are oversized with spacious closets.. Convenient inside laundry room and plenty of space in the 2 car garage. Cute front porch is large enough for some patio furniture and decor for year round decorating. Easy to maintain landscaping and plenty of room for guest parking. It has gutters and a spinkler system, too
Home Details
Home Type
- Single Family
Est. Annual Taxes
- $5,360
Lot Details
- 0.25 Acre Lot
- Lot Dimensions are 135 x 80
- Wrought Iron Fence
- Wood Fence
- Sprinkler System
Parking
- 2 Car Attached Garage
Home Design
- Brick or Stone Veneer
- Slab Foundation
- Wallpaper
- Composition Shingle Roof
Interior Spaces
- 2,186 Sq Ft Home
- 1-Story Property
- Bookcases
- Paneling
- Sheet Rock Walls or Ceilings
- Ceiling Fan
- Gas Log Fireplace
- Drapes & Rods
- Blinds
- Entryway
- Inside Utility
- Fire and Smoke Detector
Kitchen
- <<builtInOvenToken>>
- Dishwasher
- Disposal
Flooring
- Carpet
- Laminate
Bedrooms and Bathrooms
- 3 Bedrooms
- 2 Full Bathrooms
Outdoor Features
- Patio
Utilities
- Central Heating and Cooling System
- Internet Available
- Cable TV Available
Map
Home Values in the Area
Average Home Value in this Area
Tax History
| Year | Tax Paid | Tax Assessment Tax Assessment Total Assessment is a certain percentage of the fair market value that is determined by local assessors to be the total taxable value of land and additions on the property. | Land | Improvement |
|---|---|---|---|---|
| 2023 | $5,360 | $230,742 | $12,416 | $218,326 |
| 2022 | $5,105 | $195,338 | $12,416 | $182,922 |
| 2021 | $4,611 | $195,338 | $12,416 | $182,922 |
| 2020 | $1,626 | $154,387 | $12,416 | $141,971 |
| 2019 | $1,586 | $149,950 | $12,420 | $137,530 |
| 2018 | $1,725 | $163,170 | $12,420 | $150,750 |
| 2017 | $1,583 | $153,450 | $12,420 | $141,030 |
| 2016 | $4,219 | $153,450 | $12,420 | $141,030 |
| 2015 | $1,635 | $148,580 | $12,420 | $136,160 |
| 2014 | $1,635 | $148,580 | $12,420 | $136,160 |
Property History
| Date | Event | Price | Change | Sq Ft Price |
|---|---|---|---|---|
| 06/25/2025 06/25/25 | Price Changed | $192,500 | -1.3% | $88 / Sq Ft |
| 06/10/2025 06/10/25 | Price Changed | $195,000 | -2.5% | $89 / Sq Ft |
| 04/09/2025 04/09/25 | For Sale | $200,000 | -- | $91 / Sq Ft |
Purchase History
| Date | Type | Sale Price | Title Company |
|---|---|---|---|
| Deed | -- | Capital Title |
Mortgage History
| Date | Status | Loan Amount | Loan Type |
|---|---|---|---|
| Open | $120,000 | New Conventional |
Similar Homes in Beaumont, TX
Source: Beaumont Board of REALTORS®
MLS Number: 257107
APN: 047850-000-005400-00000
- 1825 Rikisha Ln
- 5715 Glasgow Ln
- 5755 Glasgow Ln
- 2040 Chevy Chase Ln
- 4835 Garwood Ln
- 4715 Regina Ln
- 4720 Ebonwood Ln
- 5 Bayou Bend Place
- 4640 Fieldwood Ln
- 5885 Pinkstaff Ln
- 5955 Bicentennial Ln
- 4650 Dellwood Ln
- 1 Cheska Hollow
- 4655 Dellwood Ln
- 4610 Regina Ln
- 5990 Pinkstaff Ln
- 1535 Infinity Ln
- 4920 Bellechase Dr
- 4945 Bellechase Dr
- 120 Summerwood St
- 7 Howell Ct
- 1385 Howell St
- 4580 Reagan St
- 4895 Taft St
- 2099 Dowlen Rd
- 3755 Delaware St
- 2005-2095 Dowlen Rd
- 6180 Gracemount Ln
- 4420 Phelan Blvd
- 3490 Crestwood Dr
- 3565 Delaware St
- 1575 Longfellow Dr
- 4110 Arthur Ln Unit 20
- 4110 Arthur Ln Unit 4
- 4110 Arthur Ln Unit 18
- 4110 Arthur Ln
- 1210-1215 Longfellow Dr
- 6626 Marshall Place Dr
- 3910 Treadway Rd
- 3155 French Rd
