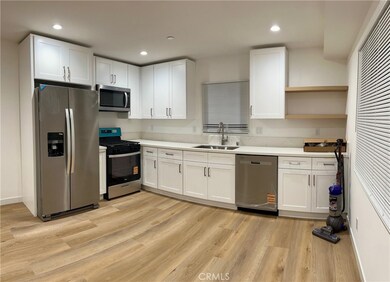18654 Runnymede St Los Angeles, CA 91335
Highlights
- New Construction
- View of Trees or Woods
- Dual Staircase
- Valley Academy of Arts & Sciences Rated A-
- Open Floorplan
- Property is near public transit
About This Home
? Gorgeous Brand-New 2-Bedroom, 1-Bath ADU With Solar Power for Rent — $2,850/Month ? Welcome to this stunning newly built 2-bedroom, 1-bath ADU (approx. 800 sq. ft.), featuring a modern kitchen, light wood vinyl flooring, and sleek contemporary finishes throughout. This never-before-lived-in unit offers a bright, cozy, and completely move-in-ready living space — perfect for comfortable modern living. All appliances are brand new, including a refrigerator, microwave, washer, and dryer for your convenience. Ideally located in a prime Reseda neighborhood, this home is within walking distance to bus stops, cafes, restaurants, schools (including CSUN and nearby colleges), shopping centers, and local markets — offering both convenience and lifestyle appeal. Features: Solar Power
? Private entrance
? Separate electric meter
? Brand-new appliances (refrigerator, microwave, washer, and dryer)
? Light wood vinyl flooring
? Modern finishes throughout ?? No smoking allowed
?? Rent: $2,850 per month
Listing Agent
Beverly and Company Brokerage Email: mjalalian214@gmail.com License #01246215 Listed on: 10/30/2025

Townhouse Details
Home Type
- Townhome
Est. Annual Taxes
- $9,844
Year Built
- Built in 2025 | New Construction
Lot Details
- 6,914 Sq Ft Lot
- No Common Walls
- Wrought Iron Fence
- Partially Fenced Property
- Fence is in excellent condition
- Landscaped
- Lawn
- Back Yard
Parking
- 2 Car Garage
Property Views
- Woods
- Neighborhood
Home Design
- Modern Architecture
- Entry on the 1st floor
- Shingle Roof
- Copper Plumbing
- Stucco
Interior Spaces
- 800 Sq Ft Home
- 2-Story Property
- Open Floorplan
- Dual Staircase
- Stair Climber
- Recessed Lighting
- ENERGY STAR Qualified Windows
- Wood Frame Window
- Family Room Off Kitchen
- Combination Dining and Living Room
Kitchen
- Open to Family Room
- Self-Cleaning Oven
- Six Burner Stove
- Gas Range
- Free-Standing Range
- Range Hood
- Microwave
- Water Line To Refrigerator
- Dishwasher
- ENERGY STAR Qualified Appliances
- Kitchen Island
- Quartz Countertops
- Laminate Countertops
- Disposal
- Instant Hot Water
Flooring
- Laminate
- Tile
Bedrooms and Bathrooms
- 2 Bedrooms | 1 Main Level Bedroom
- All Upper Level Bedrooms
- Bathroom on Main Level
- 1 Full Bathroom
- Quartz Bathroom Countertops
- Low Flow Toliet
- Bathtub with Shower
- Separate Shower
- Low Flow Shower
- Exhaust Fan In Bathroom
Laundry
- Laundry Room
- Stacked Washer and Dryer
Accessible Home Design
- Doors swing in
- Accessible Parking
Outdoor Features
- Patio
- Exterior Lighting
- Rain Gutters
Utilities
- Cooling Available
- Heating Available
- Vented Exhaust Fan
- Natural Gas Connected
- Tankless Water Heater
- Gas Water Heater
- Central Water Heater
Additional Features
- ENERGY STAR Qualified Equipment for Heating
- Property is near public transit
Listing and Financial Details
- Security Deposit $3,850
- 12-Month Minimum Lease Term
- Available 10/30/25
- Tax Lot 13
- Tax Tract Number 175
- Assessor Parcel Number 2118009015
Community Details
Overview
- No Home Owners Association
- $100 HOA Transfer Fee
- 4 Units
Recreation
- Park
- Bike Trail
Pet Policy
- Pet Deposit $500
- Dogs and Cats Allowed
Map
Source: California Regional Multiple Listing Service (CRMLS)
MLS Number: SR25250955
APN: 2118-009-015
- 7418 Amigo Ave
- 7512 Amigo Ave
- 7252 Rhea Ave
- 18801 Wyandotte St
- 7428 Wilbur Ave
- 7236 Amigo Ave Unit 113
- 7625 Reseda Blvd Unit 302
- 18750 Keswick St
- 7700 Rhea Ave
- 7315 Ariel Ave
- 7650 Wilbur Ave
- 7131 Baird Ave
- 7645 Wilbur Ave
- 18347 Saticoy St Unit 37
- 19009 Sherman Way Unit 2
- 18958 Sherman Way Unit 19
- 18958 Sherman Way Unit 17
- 7326 Vanalden Ave
- 7459 Vanalden Ave
- 18987 Gault St
- 18654 1/2 Runnymede St
- 18656 Runnymede St
- 18658 Runnymede St
- 18702 Cohasset St
- 7444 Rhea Ave
- 7421 Amigo Ave
- 18605 Valerio St
- 7343 Reseda Blvd Unit 203
- 7343 Reseda Blvd Unit 303
- 7225 Amigo Ave
- 7228 Amigo Ave
- 7344 Topeka Dr
- 18405 Valerio St Unit 3
- 7651 Reseda Blvd Unit 26
- 7703 Baird Ave
- 7705 Baird Ave
- 7651 Reseda Blvd
- 7721 Rhea Ave
- 7650 Reseda Blvd
- 7108 Amigo Ave






