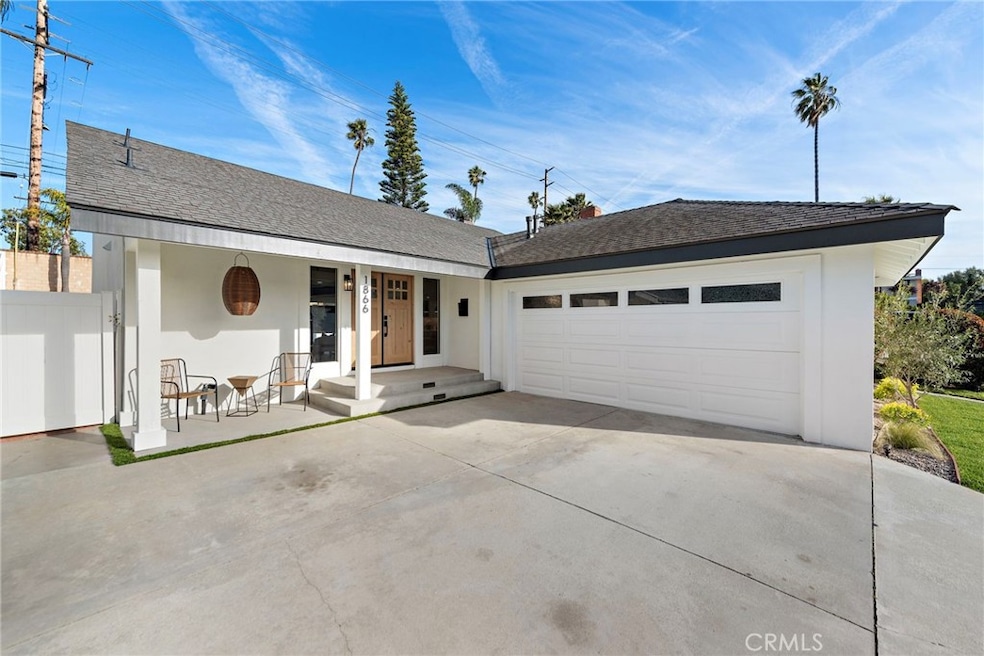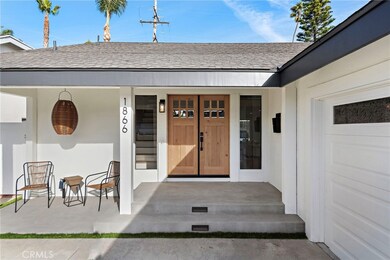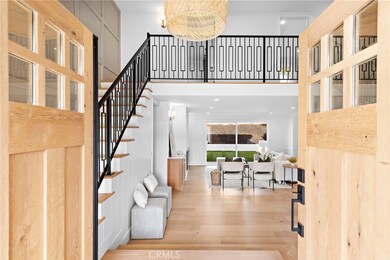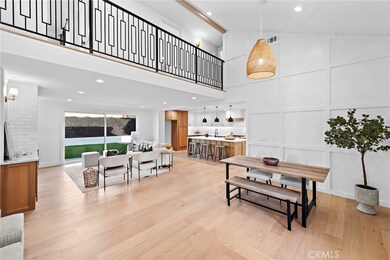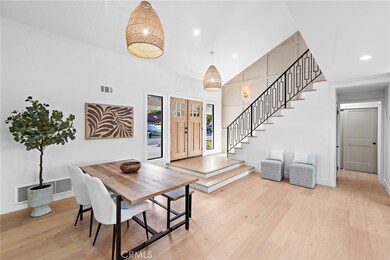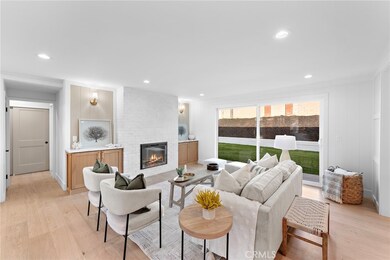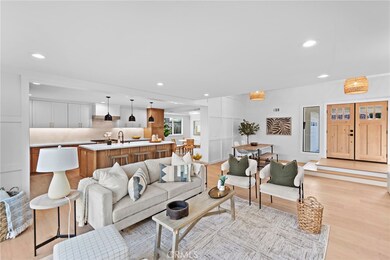
1866 Parkcrest Dr Costa Mesa, CA 92627
Westside Costa Mesa NeighborhoodHighlights
- Open Floorplan
- Wood Flooring
- High Ceiling
- Horace Ensign Intermediate School Rated A
- Main Floor Bedroom
- 4-minute walk to Marina View Park
About This Home
As of April 2025Elevated coastal living in this rare Costa Mesa opportunity. Situated in Oceanview Park neighborhood, this impact upon entry home illustrates a professional design at every turn. Through the vaulted entrance, visitors are graced with a large kitchen opening to the inspirational brick fireplace featured living room. Ample space allows for a breakfast nook, separate dining area and charming farmhouse bench & hook space. The ideal floorplan includes a FIRST FLOOR BEDROOM and FULL BATHROOM. A walk upstairs is enhanced by warm colors, stunning wall paneling, beautiful lighting and designer stair railing. There you will find a primary bedroom with attic expanded master closet, and primary bathroom featuring carefully curated materials. There are two additional bedrooms complemented by a storybook JACK & JILL bathroom setup. We cannot say enough about the privacy and volume of the backyard space ready for hosting, outdoor activities, specialty gardening or even a future swimming pool. The 2.5 car garage with interior laundry is a luxury for any family. The home is literally a few minutes from Balboa (Newport Peninsula), popular boutiques, award restaurants, walking trails, Hoag hospital, Newport Mesa unified schools and convenient freeway access. The bar has been raised and it is our pleasure to offer this rare opportunity to you.
Last Agent to Sell the Property
Ardor Homes Brokerage Phone: 949-285-4319 License #01400352 Listed on: 03/05/2025
Home Details
Home Type
- Single Family
Est. Annual Taxes
- $7,143
Year Built
- Built in 1971
Lot Details
- 5,200 Sq Ft Lot
- Back and Front Yard
Parking
- 2 Car Direct Access Garage
- Parking Available
- Two Garage Doors
- Garage Door Opener
- Driveway
Home Design
- Turnkey
- Shingle Roof
- Composition Roof
Interior Spaces
- 1,880 Sq Ft Home
- 2-Story Property
- Open Floorplan
- Built-In Features
- Crown Molding
- Wainscoting
- High Ceiling
- Recessed Lighting
- Electric Fireplace
- Double Pane Windows
- Double Door Entry
- Sliding Doors
- Family Room Off Kitchen
- Living Room with Fireplace
- Dining Room
- Wood Flooring
Kitchen
- Breakfast Area or Nook
- Open to Family Room
- Breakfast Bar
- Six Burner Stove
- Gas Range
- Range Hood
- <<microwave>>
- Water Line To Refrigerator
- Dishwasher
- Kitchen Island
- Pots and Pans Drawers
- Built-In Trash or Recycling Cabinet
- Self-Closing Drawers and Cabinet Doors
- Disposal
Bedrooms and Bathrooms
- 4 Bedrooms | 1 Main Level Bedroom
- Walk-In Closet
- Upgraded Bathroom
- Jack-and-Jill Bathroom
- Bathroom on Main Level
- 3 Full Bathrooms
- Dual Sinks
- <<tubWithShowerToken>>
- Multiple Shower Heads
- Walk-in Shower
- Exhaust Fan In Bathroom
Laundry
- Laundry Room
- Laundry in Garage
Outdoor Features
- Covered patio or porch
- Exterior Lighting
Location
- Suburban Location
Utilities
- Central Heating
- Gas Water Heater
- Septic Type Unknown
Listing and Financial Details
- Tax Lot 9
- Tax Tract Number 7043
- Assessor Parcel Number 42431209
- Seller Considering Concessions
Community Details
Overview
- No Home Owners Association
- Oceanview Park Subdivision
Recreation
- Park
- Bike Trail
Ownership History
Purchase Details
Home Financials for this Owner
Home Financials are based on the most recent Mortgage that was taken out on this home.Purchase Details
Home Financials for this Owner
Home Financials are based on the most recent Mortgage that was taken out on this home.Purchase Details
Purchase Details
Home Financials for this Owner
Home Financials are based on the most recent Mortgage that was taken out on this home.Purchase Details
Similar Homes in the area
Home Values in the Area
Average Home Value in this Area
Purchase History
| Date | Type | Sale Price | Title Company |
|---|---|---|---|
| Grant Deed | $1,686,000 | First American Title | |
| Grant Deed | -- | First American Title Company | |
| Grant Deed | $1,250,000 | First American Title Company | |
| Grant Deed | -- | First American Title Company | |
| Interfamily Deed Transfer | -- | None Available | |
| Grant Deed | $418,000 | Orange Coast Title | |
| Gift Deed | -- | -- |
Mortgage History
| Date | Status | Loan Amount | Loan Type |
|---|---|---|---|
| Open | $1,348,000 | New Conventional | |
| Previous Owner | $372,000 | New Conventional | |
| Previous Owner | $367,000 | New Conventional | |
| Previous Owner | $417,000 | Unknown | |
| Previous Owner | $322,700 | New Conventional | |
| Closed | $74,400 | No Value Available |
Property History
| Date | Event | Price | Change | Sq Ft Price |
|---|---|---|---|---|
| 04/10/2025 04/10/25 | Sold | $1,686,000 | +1.6% | $897 / Sq Ft |
| 03/05/2025 03/05/25 | For Sale | $1,659,000 | +32.7% | $882 / Sq Ft |
| 11/21/2024 11/21/24 | Sold | $1,250,000 | -10.7% | $665 / Sq Ft |
| 11/13/2024 11/13/24 | Pending | -- | -- | -- |
| 11/07/2024 11/07/24 | For Sale | $1,399,900 | -- | $745 / Sq Ft |
Tax History Compared to Growth
Tax History
| Year | Tax Paid | Tax Assessment Tax Assessment Total Assessment is a certain percentage of the fair market value that is determined by local assessors to be the total taxable value of land and additions on the property. | Land | Improvement |
|---|---|---|---|---|
| 2024 | $7,143 | $582,648 | $451,977 | $130,671 |
| 2023 | $6,908 | $571,224 | $443,115 | $128,109 |
| 2022 | $6,683 | $560,024 | $434,426 | $125,598 |
| 2021 | $6,491 | $549,044 | $425,908 | $123,136 |
| 2020 | $6,415 | $543,415 | $421,541 | $121,874 |
| 2019 | $6,278 | $532,760 | $413,275 | $119,485 |
| 2018 | $6,153 | $522,314 | $405,171 | $117,143 |
| 2017 | $6,051 | $512,073 | $397,226 | $114,847 |
| 2016 | $5,923 | $502,033 | $389,437 | $112,596 |
| 2015 | $5,867 | $494,492 | $383,587 | $110,905 |
| 2014 | $5,735 | $484,806 | $376,073 | $108,733 |
Agents Affiliated with this Home
-
Phil Tripoli
P
Seller's Agent in 2025
Phil Tripoli
Ardor Homes
(949) 285-4319
1 in this area
46 Total Sales
-
Steve Schroer
S
Seller Co-Listing Agent in 2025
Steve Schroer
Ardor Homes
(949) 291-5943
2 in this area
25 Total Sales
-
Vicki Paparella

Buyer's Agent in 2025
Vicki Paparella
Keller Williams Realty
(714) 742-3955
1 in this area
67 Total Sales
-
Nasim Myers

Seller's Agent in 2024
Nasim Myers
RMM Realty
(949) 395-1710
1 in this area
16 Total Sales
-
Ryan Myers

Seller Co-Listing Agent in 2024
Ryan Myers
RMM Realty
(714) 337-1559
1 in this area
6 Total Sales
Map
Source: California Regional Multiple Listing Service (CRMLS)
MLS Number: OC25047775
APN: 424-312-09
- 1845 Monrovia Ave Unit 16
- 1750 Whittier Ave Unit 63
- 1750 Whittier Ave Unit 52
- 11 Northwind Ct Unit 41
- 873 Towne St
- 11 Summerwalk Ct Unit 39
- 903 W 17th St Unit 87
- 903 W 17th St Unit 96
- 903 W 17th St Unit 24
- 2023 Republic Ave
- 1660 Whittier Ave Unit 1
- 1660 Whittier Ave Unit 17
- 1639 Bridgewater Way
- 2064 Republic Ave
- 1020 Linden Place
- 1022 Bridgewater Way
- 795 Shalimar Dr
- 1607 Somerton Dr
- 764 W 18th St
- 1273 Westreef
