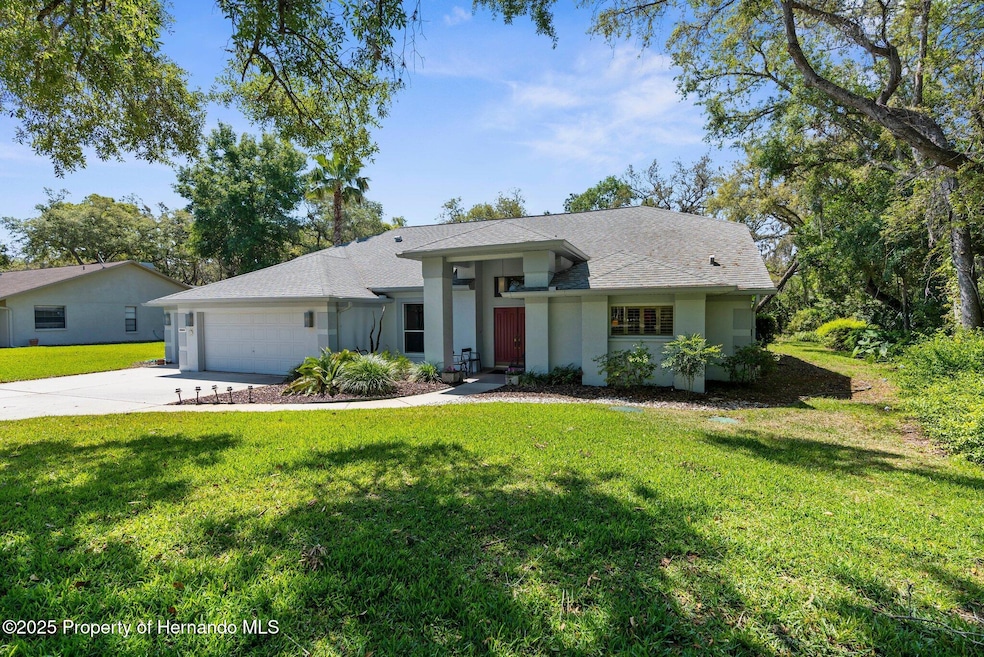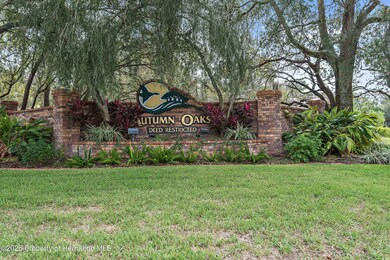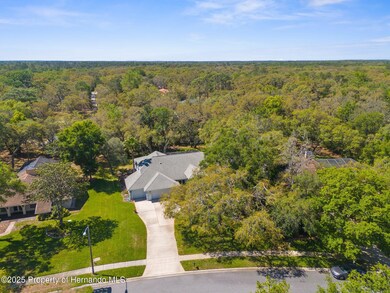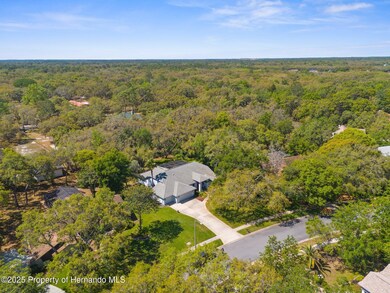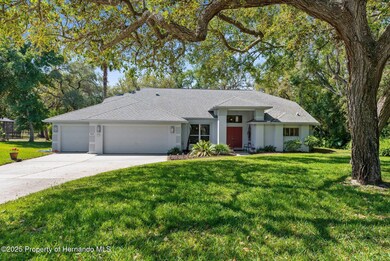
18663 Autumn Lake Blvd Hudson, FL 34667
Estimated payment $2,841/month
Highlights
- Very Popular Property
- Open Floorplan
- Vaulted Ceiling
- Screened Pool
- Wooded Lot
- Marble Flooring
About This Home
Welcome To 18663 Autumn Lake Boulevard, A Beautifully Maintained Custom-Built Home Located in Highly Sought-After Autumn Oaks Neighborhood. Set On A Spacious 0.57 Acre Lot, This Property Offers 2,316 SqFt of Living Space & 3,518 Total SqFt Under Roof. Inside, Soaring Vaulted Ceilings Create an Open, Airy Feel Throughout. This 3 Bedroom, 2 Bathroom Home Features A 3-Car Garage, Offering Plenty of Space for Storage & Everyday Living. The Kitchen Quartz Countertops, Stainless Steel Appliances, and A Gas Cooktop Ideal for the Home Chef. The Open Floor Plan Seamlessly Connects Living, Dining, and Kitchen Spaces, All Overlooking the Private Pool and Outdoor Living Area. Recent Upgrades Include a New Roof In 2011 and a New Septic Drainfield In 2019, Providing Peace of Mind for Years to Come. Step Outside to Enjoy the Landscaping & Relax by the Pool, Where the Large Backyard Provides a Perfect Backdrop for Entertaining Or Simply Unwinding In Your Own Private Oasis. Autumn Oaks Is A Well-Established Community Known for Its Custom Homes & Tree-Lined Streets. Residents Enjoy Amenities Including a Playground with Swings and Slide, Basketball, Tennis, Pickleball, And Bocce Courts, Along with Sidewalks and Classic Streetlights That Add to the Neighborhood's Charm. There's Also a Community Grilling Area, Complete with A Sink & Restrooms, Perfect for Gatherings with Family and Friends. Call Today to Schedule Your Private Showing Today!
Home Details
Home Type
- Single Family
Est. Annual Taxes
- $2,465
Year Built
- Built in 1990
Lot Details
- 0.57 Acre Lot
- Wooded Lot
- Property is zoned R1A
HOA Fees
- $36 Monthly HOA Fees
Parking
- 3 Car Attached Garage
- Garage Door Opener
Home Design
- Shingle Roof
- Concrete Siding
- Block Exterior
- Stucco Exterior
Interior Spaces
- 2,316 Sq Ft Home
- 1-Story Property
- Open Floorplan
- Built-In Features
- Vaulted Ceiling
- Ceiling Fan
- Entrance Foyer
- Screened Porch
Kitchen
- Breakfast Area or Nook
- Electric Oven
- Gas Cooktop
- Microwave
- Dishwasher
- Kitchen Island
Flooring
- Carpet
- Laminate
- Marble
- Tile
Bedrooms and Bathrooms
- 3 Bedrooms
- Split Bedroom Floorplan
- Walk-In Closet
- 2 Full Bathrooms
- Double Vanity
- Bathtub and Shower Combination in Primary Bathroom
Pool
- Screened Pool
- In Ground Pool
Utilities
- Central Heating and Cooling System
- Well
- Septic Tank
- Cable TV Available
Listing and Financial Details
- Tax Lot 22
Community Details
Overview
- Autumn Oaks HOA
- The community has rules related to deed restrictions
Amenities
- Community Barbecue Grill
Recreation
- Tennis Courts
- Community Basketball Court
- Community Playground
- Park
Map
Home Values in the Area
Average Home Value in this Area
Tax History
| Year | Tax Paid | Tax Assessment Tax Assessment Total Assessment is a certain percentage of the fair market value that is determined by local assessors to be the total taxable value of land and additions on the property. | Land | Improvement |
|---|---|---|---|---|
| 2024 | $2,465 | $174,230 | -- | -- |
| 2023 | $2,663 | $169,160 | $49,268 | $119,892 |
| 2022 | $2,427 | $164,240 | $0 | $0 |
| 2021 | $2,380 | $159,460 | $43,990 | $115,470 |
| 2020 | $2,297 | $157,260 | $28,120 | $129,140 |
| 2019 | $2,317 | $153,730 | $0 | $0 |
| 2018 | $2,306 | $150,870 | $0 | $0 |
| 2017 | $2,286 | $150,870 | $0 | $0 |
| 2016 | $2,140 | $144,728 | $0 | $0 |
| 2015 | $1,900 | $143,722 | $0 | $0 |
| 2014 | $1,845 | $151,794 | $24,174 | $127,620 |
Property History
| Date | Event | Price | Change | Sq Ft Price |
|---|---|---|---|---|
| 07/02/2025 07/02/25 | Price Changed | $469,400 | -2.2% | $203 / Sq Ft |
| 06/10/2025 06/10/25 | Price Changed | $480,000 | -4.0% | $207 / Sq Ft |
| 04/24/2025 04/24/25 | For Sale | $499,999 | -- | $216 / Sq Ft |
Purchase History
| Date | Type | Sale Price | Title Company |
|---|---|---|---|
| Interfamily Deed Transfer | -- | Accommodation | |
| Warranty Deed | $184,500 | -- | |
| Quit Claim Deed | $35,000 | -- | |
| Warranty Deed | $163,000 | -- |
Mortgage History
| Date | Status | Loan Amount | Loan Type |
|---|---|---|---|
| Open | $122,300 | New Conventional | |
| Closed | $144,400 | New Conventional | |
| Closed | $151,653 | New Conventional | |
| Closed | $147,600 | New Conventional | |
| Previous Owner | $72,000 | New Conventional |
About the Listing Agent

Jon McCall is a local and well-versed Real Estate Agent proudly serving the Tampa Bay area and surrounding communities. With deep roots in the region and a strong background in service, Jon specializes in assisting Sellers who are looking to make the most of their investment and transition smoothly into their next chapter.
Jon understands that selling a home is more than just a transaction—it’s a major life decision. Whether you're relocating, downsizing, handling an estate, or simply
Jon's Other Listings
Source: Hernando County Association of REALTORS®
MLS Number: 2253031
APN: 03-24-17-0030-00000-0220
- 13807 Eagles Rock Ct
- 18806 Autumn Lake Blvd
- 0 Lansford Dr Unit MFRTB8348871
- 14101 Beechtree Ct
- 18739 Bascomb Ln
- 13747 Forest Ridge Ct
- 18561 Winding Oaks Blvd
- 0 Echo Mountain Dr Unit 2240557
- 0 Echo Mountain Dr
- 18905 Bascomb Ln
- 00 Winding Oaks Blvd
- 18502 Winding Oaks Blvd
- 0 Black Gum Unit MFRTB8316448
- 18241 Autumn Lake Blvd
- 92 Randolph Ave
- 18546 Kelly Rd
- 126 Rosedale Ave
- 8005 Truce Cir
- 18010 Okeene Dr
- 13330 Morrow Ln
- 8189 County Line Rd
- 18916 Long Lake Dr
- 7393 Landmark Dr
- 7244 Lamplighter St
- 8179 Apple Orchard Rd
- 8484 Annapolis Rd
- 1032 Marlow Ave
- 8246 Omaha Cir
- 1002 Cobblestone Dr
- 494 Stillwater Ave
- 8274 Omaha Cir
- 17351 Maggie Ct
- 8185 Omaha Cir
- 110 Outlook Ave
- 1159 Macfarlane Ave
- 417 Hollyhock Ln
- 1202 Macfarlane Ave
- 7025 Fairlawn St
- 7103 Fireside St
- 7435 Mead Dr
