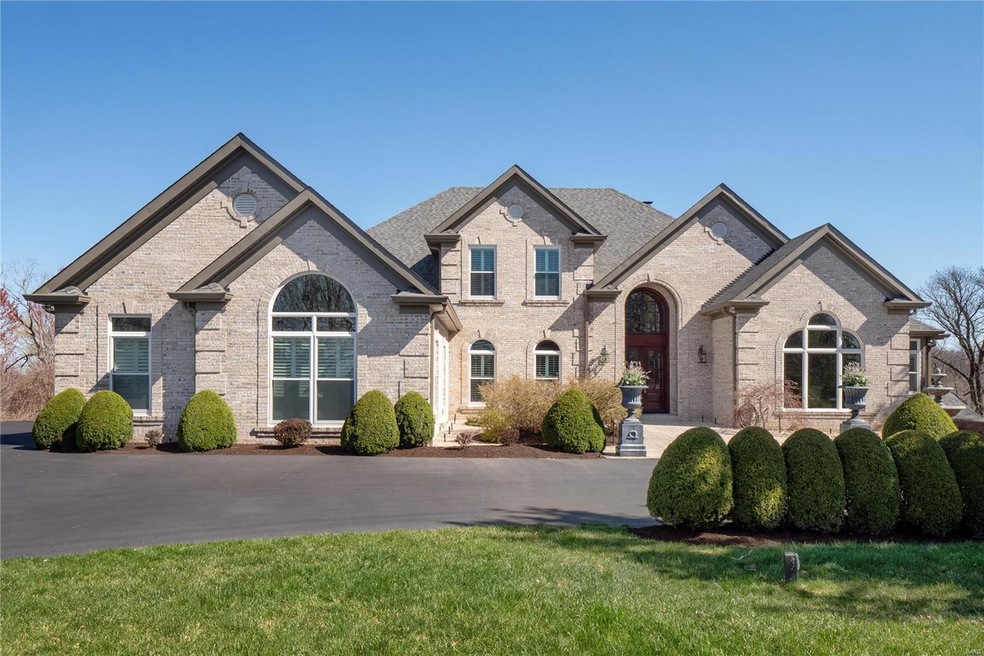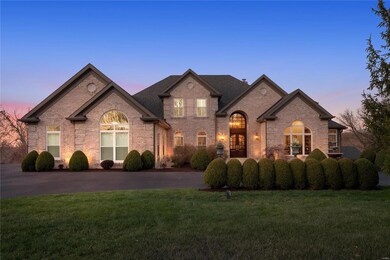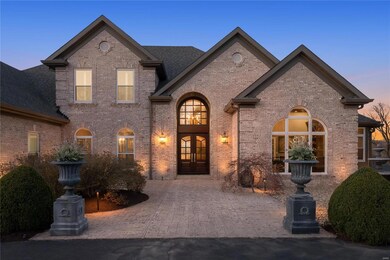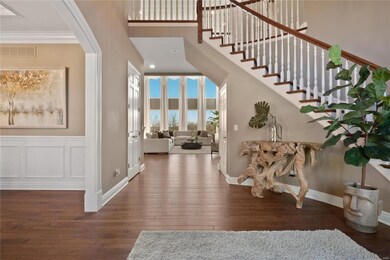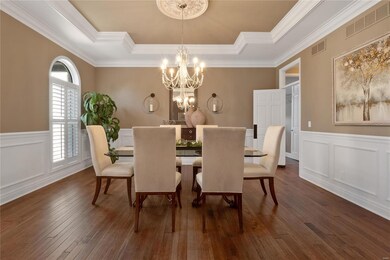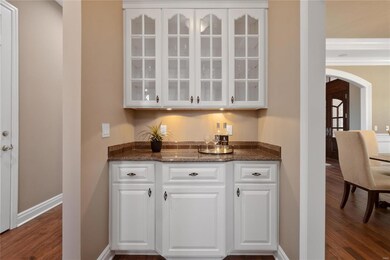
18665 Wild Horse Creek Rd Wildwood, MO 63005
Highlights
- Wine Cellar
- 8 Acre Lot
- Deck
- Chesterfield Elementary School Rated A
- Open Floorplan
- Great Room with Fireplace
About This Home
As of May 2021Beyond spectacular! This custom 1.5 story sits on 8 of the most gorgeous acres! Freshly updated throughout (2021) with an abundance of custom, top-of-line luxury amenities. Beautiful hardwood floors on the main floor & UL bedrms. 2 story entry, lovely curved staircase, large dining rm & study with built-ins. 2 story great rm features a gas fireplace, floor to ceiling windows to enjoy the views & a walk-behind wet bar. Stunning custom kitchen with quartz countertops, stainless appliances & adjoins the breakfast rm with access to the deck & hearth rm which has a stone fireplace. The spacious master suite boasts a beverage bar & see-thru fireplace to master bath which has his & her baths & closets. Amazing walkout lower level with rec rm, full kitchen, wine rm, 2nd walk-behind wet bar, bonus/exercise rm, bedrm, full bath & 2nd laundry rm. New roof, siding, custom front door, windows, deck & more! 4 car finished garage with private access to the lower level, circle drive, deck, & patios.
Last Agent to Sell the Property
Compass Realty Group License #1999074516 Listed on: 04/02/2021

Home Details
Home Type
- Single Family
Est. Annual Taxes
- $21,807
Year Built
- Built in 1996
Lot Details
- 8 Acre Lot
- Sprinkler System
- Backs to Trees or Woods
Parking
- 4 Car Attached Garage
- Side or Rear Entrance to Parking
- Garage Door Opener
- Circular Driveway
Home Design
- Traditional Architecture
- Brick Exterior Construction
- Poured Concrete
Interior Spaces
- 8,742 Sq Ft Home
- 1.5-Story Property
- Open Floorplan
- Wet Bar
- Central Vacuum
- Rear Stairs
- Built-in Bookshelves
- Historic or Period Millwork
- Ceiling height between 10 to 12 feet
- Ceiling Fan
- Wood Burning Fireplace
- Fireplace in Hearth Room
- Fireplace Features Masonry
- Gas Fireplace
- Insulated Windows
- Palladian Windows
- French Doors
- Sliding Doors
- Atrium Doors
- Six Panel Doors
- Two Story Entrance Foyer
- Wine Cellar
- Great Room with Fireplace
- 4 Fireplaces
- Breakfast Room
- Formal Dining Room
- Den
- Game Room
- Wood Flooring
- Laundry on main level
Kitchen
- Breakfast Bar
- Walk-In Pantry
- Electric Oven or Range
- <<microwave>>
- Dishwasher
- Wine Cooler
- Stainless Steel Appliances
- Kitchen Island
- Solid Surface Countertops
- Built-In or Custom Kitchen Cabinets
- Disposal
Bedrooms and Bathrooms
- 5 Bedrooms | 1 Primary Bedroom on Main
- Fireplace in Primary Bedroom Retreat
- Walk-In Closet
- Primary Bathroom is a Full Bathroom
- Dual Vanity Sinks in Primary Bathroom
- Whirlpool Tub and Separate Shower in Primary Bathroom
Partially Finished Basement
- Basement Fills Entire Space Under The House
- Fireplace in Basement
- Rough-In Fireplace in Basement
- Bedroom in Basement
- Finished Basement Bathroom
- Rough-In Basement Bathroom
Home Security
- Security System Owned
- Fire and Smoke Detector
Accessible Home Design
- Doors with lever handles
Outdoor Features
- Deck
- Patio
Schools
- Chesterfield Elem. Elementary School
- Rockwood Valley Middle School
- Lafayette Sr. High School
Utilities
- Forced Air Zoned Heating and Cooling System
- Electric Water Heater
- Water Softener is Owned
- Septic System
- High Speed Internet
Community Details
- Recreational Area
Listing and Financial Details
- Assessor Parcel Number 19X-61-0325
Ownership History
Purchase Details
Home Financials for this Owner
Home Financials are based on the most recent Mortgage that was taken out on this home.Purchase Details
Similar Homes in the area
Home Values in the Area
Average Home Value in this Area
Purchase History
| Date | Type | Sale Price | Title Company |
|---|---|---|---|
| Warranty Deed | $1,475,000 | Alliance Title Group Llc | |
| Interfamily Deed Transfer | -- | -- |
Mortgage History
| Date | Status | Loan Amount | Loan Type |
|---|---|---|---|
| Previous Owner | $1,320,000 | Adjustable Rate Mortgage/ARM | |
| Previous Owner | $1,180,000 | Adjustable Rate Mortgage/ARM | |
| Previous Owner | $441,350 | Future Advance Clause Open End Mortgage | |
| Previous Owner | $100,000 | Credit Line Revolving |
Property History
| Date | Event | Price | Change | Sq Ft Price |
|---|---|---|---|---|
| 06/15/2025 06/15/25 | Pending | -- | -- | -- |
| 06/12/2025 06/12/25 | For Sale | $1,799,900 | +22.0% | $206 / Sq Ft |
| 05/14/2021 05/14/21 | Sold | -- | -- | -- |
| 04/08/2021 04/08/21 | Pending | -- | -- | -- |
| 04/02/2021 04/02/21 | For Sale | $1,475,000 | -- | $169 / Sq Ft |
Tax History Compared to Growth
Tax History
| Year | Tax Paid | Tax Assessment Tax Assessment Total Assessment is a certain percentage of the fair market value that is determined by local assessors to be the total taxable value of land and additions on the property. | Land | Improvement |
|---|---|---|---|---|
| 2023 | $21,807 | $320,110 | $83,600 | $236,510 |
| 2022 | $16,086 | $219,530 | $46,000 | $173,530 |
| 2021 | $15,995 | $219,530 | $46,000 | $173,530 |
| 2020 | $15,703 | $208,090 | $37,640 | $170,450 |
| 2019 | $15,614 | $208,090 | $37,640 | $170,450 |
| 2018 | $19,122 | $240,400 | $31,650 | $208,750 |
| 2017 | $18,687 | $240,400 | $31,650 | $208,750 |
| 2016 | $19,065 | $235,640 | $25,880 | $209,760 |
| 2015 | $18,895 | $235,640 | $25,880 | $209,760 |
| 2014 | $17,103 | $208,410 | $35,110 | $173,300 |
Agents Affiliated with this Home
-
JT Monschein

Seller's Agent in 2025
JT Monschein
Compass Realty Group
(314) 265-7001
25 in this area
65 Total Sales
-
Kristi Monschein

Seller Co-Listing Agent in 2025
Kristi Monschein
Compass Realty Group
(314) 954-2138
186 in this area
552 Total Sales
Map
Source: MARIS MLS
MLS Number: MIS21007253
APN: 19X-61-0325
- 311 Larimore Valley Dr
- 6 Lions Head Ct
- 2 Wildwood Point Ct
- 18231 Canyon Forest Ct
- 169 Fick Farm Rd
- 805 Stone Bridge Springs Dr
- 727 Madison Valley
- 336 Pine Bend Dr
- 363 Pine Bend Dr
- 310 Wardenburg Farms Dr
- 910 Old Eatherton Rd
- 1655 Wildhorse Parkway Dr
- 1002 Chesterfield Forest Dr
- 1315 Coach View Ln
- 1032 Chesterfield Forest
- 18668 Olive Street Rd
- 973 Tara Ct
- 16656 Annas Way
- 1009 Savonne Ct
- 17903 White Robin Ct
