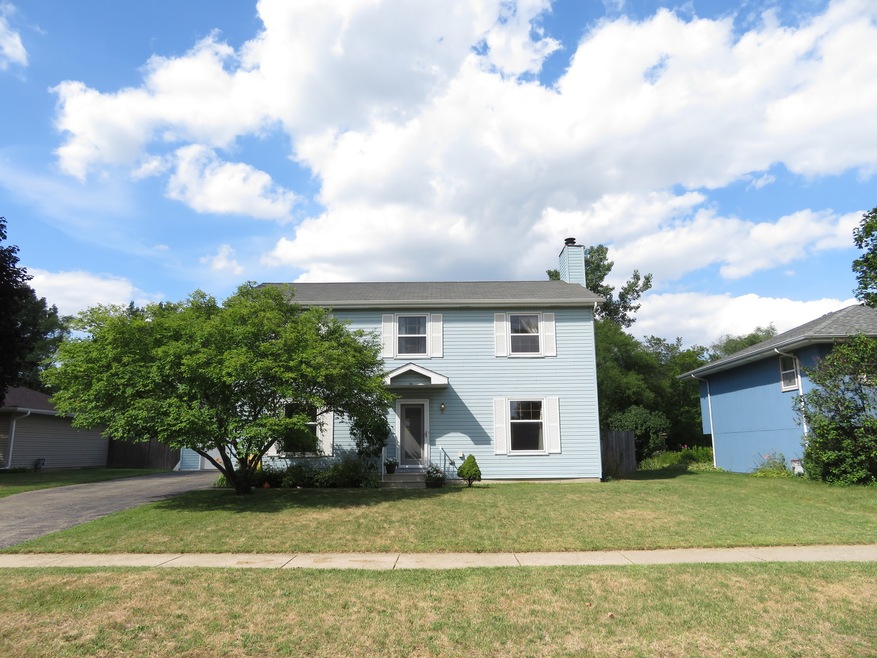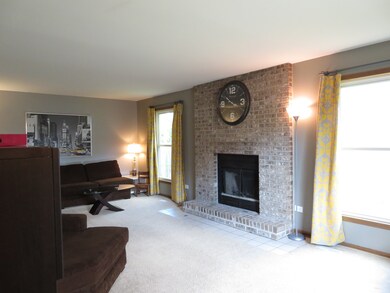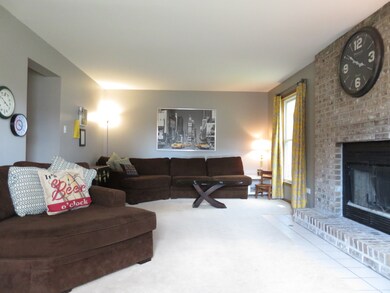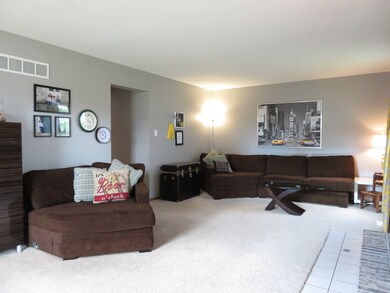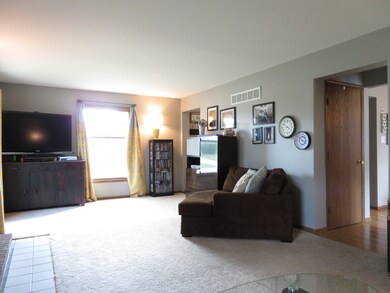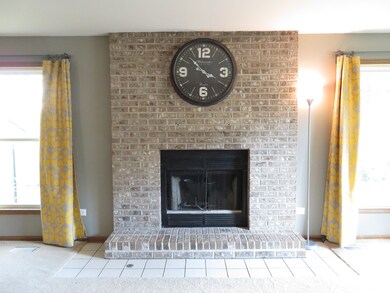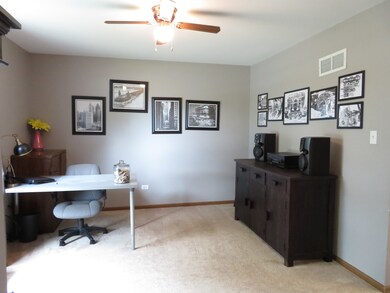
1868 Corregidor St Joliet, IL 60435
Highlights
- Deck
- Property is adjacent to nature preserve
- Built-In Features
- Plainfield Central High School Rated A-
- Detached Garage
- Walk-In Closet
About This Home
As of September 2020LOCATED WITHIN THE PLAINFIELD SCHOOL DISTRICT THIS LARGE TWO STORY HOME HAS PLENTY OF ROOM INSIDE AND OUT! FEATURING FOUR BEDROOMS WITH PLENTY OF BUILT IN FEATURES AND A MASTER BEDROOM WITH A LARGE WALK IN DRESSING ROOM/CLOSET! THE MAIN FLOOR HAS AN OVERSIZED 24X14 FAMILY ROOM WITH COZY ALL BRICK FIREPLACE. YOU'LL LOVE THE OPEN INVITING KITCHEN THAT HAS PLENTY OF CABINET AND COUNTER SPACE. ALL APPLIANCES INCLUDED. NEED MORE SPACE? WELL, THE FULL BASEMENT IS READY FOR YOUR FINISHING TOUCHES WITH ROUGHED IN PLUMBING! THE 207' DEEP LOT HOSTS A PRIVATE DECK & PATIO AND BACKS UP TO A PRIVATE PRESERVE AREA. THERE IS AN OVERSIZED TWO CAR DETACHED GARAGE WITH ATTIC AND ATTACHED SHED, AND PLENTY OF OTHER FEATURES SO HURRY AND SCHEDULE YOUR SHOWING TODAY!
Last Agent to Sell the Property
Realty Representatives Inc License #471005175 Listed on: 07/14/2020
Home Details
Home Type
- Single Family
Est. Annual Taxes
- $5,967
Year Built
- 1990
Lot Details
- Property is adjacent to nature preserve
- Wetlands Adjacent
Parking
- Detached Garage
- Garage Transmitter
- Garage Door Opener
- Driveway
- Parking Included in Price
- Garage Is Owned
Home Design
- Slab Foundation
- Asphalt Shingled Roof
- Vinyl Siding
Interior Spaces
- Walk-In Closet
- Built-In Features
- Entrance Foyer
- Laminate Flooring
Kitchen
- Oven or Range
- <<microwave>>
- Dishwasher
Laundry
- Dryer
- Washer
Unfinished Basement
- Basement Fills Entire Space Under The House
- Rough-In Basement Bathroom
Outdoor Features
- Deck
- Patio
Utilities
- Forced Air Heating and Cooling System
- Heating System Uses Gas
Listing and Financial Details
- $4,000 Seller Concession
Ownership History
Purchase Details
Home Financials for this Owner
Home Financials are based on the most recent Mortgage that was taken out on this home.Purchase Details
Home Financials for this Owner
Home Financials are based on the most recent Mortgage that was taken out on this home.Purchase Details
Purchase Details
Purchase Details
Home Financials for this Owner
Home Financials are based on the most recent Mortgage that was taken out on this home.Purchase Details
Home Financials for this Owner
Home Financials are based on the most recent Mortgage that was taken out on this home.Purchase Details
Home Financials for this Owner
Home Financials are based on the most recent Mortgage that was taken out on this home.Purchase Details
Home Financials for this Owner
Home Financials are based on the most recent Mortgage that was taken out on this home.Similar Homes in Joliet, IL
Home Values in the Area
Average Home Value in this Area
Purchase History
| Date | Type | Sale Price | Title Company |
|---|---|---|---|
| Warranty Deed | $225,000 | Fidelity National Title Ins | |
| Special Warranty Deed | $167,500 | First American Title Ins Co | |
| Sheriffs Deed | -- | None Available | |
| Sheriffs Deed | $172,503 | None Available | |
| Warranty Deed | $218,000 | First American | |
| Interfamily Deed Transfer | -- | Ticor Title | |
| Interfamily Deed Transfer | -- | -- | |
| Warranty Deed | $136,000 | Ticor Title Insurance Co |
Mortgage History
| Date | Status | Loan Amount | Loan Type |
|---|---|---|---|
| Open | $220,924 | FHA | |
| Previous Owner | $159,125 | New Conventional | |
| Previous Owner | $207,000 | Purchase Money Mortgage | |
| Previous Owner | $25,000 | Credit Line Revolving | |
| Previous Owner | $161,000 | Fannie Mae Freddie Mac | |
| Previous Owner | $30,000 | Credit Line Revolving | |
| Previous Owner | $130,000 | No Value Available | |
| Previous Owner | $112,000 | No Value Available | |
| Previous Owner | $90,000 | No Value Available |
Property History
| Date | Event | Price | Change | Sq Ft Price |
|---|---|---|---|---|
| 09/15/2020 09/15/20 | Sold | $225,000 | +4.7% | $119 / Sq Ft |
| 08/02/2020 08/02/20 | Pending | -- | -- | -- |
| 07/31/2020 07/31/20 | For Sale | $215,000 | 0.0% | $114 / Sq Ft |
| 07/16/2020 07/16/20 | Pending | -- | -- | -- |
| 07/14/2020 07/14/20 | For Sale | $215,000 | +28.4% | $114 / Sq Ft |
| 03/20/2015 03/20/15 | Sold | $167,500 | +2.1% | $89 / Sq Ft |
| 01/22/2015 01/22/15 | Pending | -- | -- | -- |
| 12/31/2014 12/31/14 | Price Changed | $164,000 | -8.9% | $87 / Sq Ft |
| 12/01/2014 12/01/14 | For Sale | $179,999 | -- | $95 / Sq Ft |
Tax History Compared to Growth
Tax History
| Year | Tax Paid | Tax Assessment Tax Assessment Total Assessment is a certain percentage of the fair market value that is determined by local assessors to be the total taxable value of land and additions on the property. | Land | Improvement |
|---|---|---|---|---|
| 2023 | $5,967 | $82,471 | $21,368 | $61,103 |
| 2022 | $5,241 | $72,747 | $18,848 | $53,899 |
| 2021 | $4,961 | $67,988 | $17,615 | $50,373 |
| 2020 | $4,883 | $66,059 | $17,115 | $48,944 |
| 2019 | $4,706 | $62,944 | $16,308 | $46,636 |
| 2018 | $4,319 | $57,053 | $15,323 | $41,730 |
| 2017 | $4,182 | $54,217 | $14,561 | $39,656 |
| 2016 | $4,090 | $51,709 | $13,887 | $37,822 |
| 2015 | $3,799 | $48,439 | $13,009 | $35,430 |
| 2014 | $3,799 | $46,729 | $12,550 | $34,179 |
| 2013 | $3,799 | $46,729 | $12,550 | $34,179 |
Agents Affiliated with this Home
-
Toni Graf

Seller's Agent in 2020
Toni Graf
Realty Representatives Inc
(815) 263-3666
4 in this area
138 Total Sales
-
Sandra Vargas
S
Buyer's Agent in 2020
Sandra Vargas
Smart Home Realty
2 in this area
28 Total Sales
-
S
Seller's Agent in 2015
Steven Butler
Century 21 Circle
-
J
Seller Co-Listing Agent in 2015
Jamie Twardak
Century 21 Affiliated
Map
Source: Midwest Real Estate Data (MRED)
MLS Number: MRD10780682
APN: 03-36-326-012
- 1927 Calla Dr
- 1900 Essington Rd
- 3001 Theodore St
- 2512 Fox Meadow Dr
- 3319 Timbers Edge Cir
- 2205 Daffodil Dr
- 2350 Carnation Dr Unit 4
- 1910 Heather Ln
- 2321 Aster Dr Unit 327C
- 1920 Heather Ln
- 1437 Vintage Dr
- 3411 Harris Dr
- 2013 Graystone Dr
- 2385 Jorie Ct
- 1422 Citadel Dr Unit 4
- 1219 Cedarwood Dr Unit B
- 1412 Timberline Dr
- 3513 Harris Dr
- 2303 Sweetbriar Ave
- 1326 Post Oak Ct Unit 1
