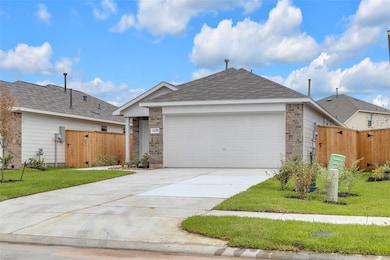18699 Cepagatti Dr New Caney, TX 77357
Tavola NeighborhoodHighlights
- Traditional Architecture
- Private Yard
- Cul-De-Sac
- Quartz Countertops
- Community Pool
- 4 Car Attached Garage
About This Home
Home includes, fridge, washer, and dryer!! This amazing floor plan offers so much, starting with a stunning kitchen featuring white cabinets, quartz countertops, and vinyl flooring. Enjoy the spacious living room with its majestic open concept, complemented by a breakfast bar and formal dining area. Experience the luxury of an amazing and generous primary bedroom, featuring a huge walk-in closet and ample restroom space. This home also offers three additional spacious rooms. Conveniently located near shopping centers and just seconds from the major US 59 Freeway, the property is only 17 minutes from the airport and 35 minutes to downtown Houston. Enjoy a charming park area nearby, along with numerous other amenities this location has to offer.
Home Details
Home Type
- Single Family
Year Built
- Built in 2024
Lot Details
- Cul-De-Sac
- South Facing Home
- Property is Fully Fenced
- Sprinkler System
- Cleared Lot
- Private Yard
Parking
- 4 Car Attached Garage
Home Design
- Traditional Architecture
Interior Spaces
- 1,683 Sq Ft Home
- 1-Story Property
- Living Room
- Dining Room
- Utility Room
Kitchen
- Breakfast Bar
- Gas Oven
- Gas Cooktop
- Microwave
- Dishwasher
- Quartz Countertops
- Disposal
Flooring
- Carpet
- Vinyl
Bedrooms and Bathrooms
- 4 Bedrooms
- 2 Full Bathrooms
- Soaking Tub
Laundry
- Dryer
- Washer
Schools
- New Caney Elementary School
- Keefer Crossing Middle School
- New Caney High School
Utilities
- Cooling System Powered By Gas
- Central Heating and Cooling System
Additional Features
- Energy-Efficient HVAC
- Play Equipment
Listing and Financial Details
- Property Available on 10/24/25
- Long Term Lease
Community Details
Overview
- Tavola West Subdivision
Recreation
- Community Pool
Pet Policy
- No Pets Allowed
Map
Source: Houston Association of REALTORS®
MLS Number: 75046404
- 18590 Cepagatti Dr
- 18028 Le Gotte Ln
- 20919 San Felice Landing
- 18734 Clearwater Brook Dr
- 18718 Clearwater Brook Dr
- 18687 San Salvo Dr
- 21307 Bianchi Ct
- 18773 Wembley Vista Trail
- 18809 Genova Bay Ct
- 18903 Carson Glen Dr
- 23716 Wood Green Terrace Dr
- 15435 Massey Forest Rd
- 15376 Central Crescent Dr
- 23745 Wood Green Terrace Dr
- 18825 Amaro Hills Dr
- Haven II Plan at Tavola - Avante Collection
- Oxford Plan at Tavola - Watermill Collection
- Ramsey Plan at Tavola - Watermill Collection
- Kitson Plan at Tavola - Cottage Collection
- Pearce Plan at Tavola - Watermill Collection
- 18637 Cepagatti Dr
- 21567 Casavatore Dr
- 18675 Scopello Dr
- 18606 Via Barletta Ln
- 18688 Scopello Dr
- 22255 Stoney Ravine Dr
- 18546 Cepagatti Dr
- 18718 Clearwater Brook Dr
- 22263 Stoney Ravine Dr
- 22003 Birchwood River Trail
- 22264 Stoney Ravine Dr
- 18606 Rosehill Prairie Dr
- 22303 Stoney Ravine Dr
- 18734 Faustina Way
- 22419 Sonora River Trace
- 21455 Carosella Dr
- 18757 Wembley Vista Trail
- 21307 Bianchi Ct
- 18739 Faustina Way
- 21431 Carosella Dr







