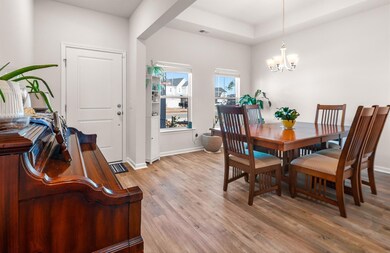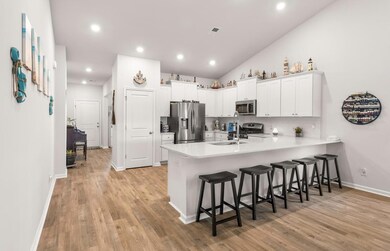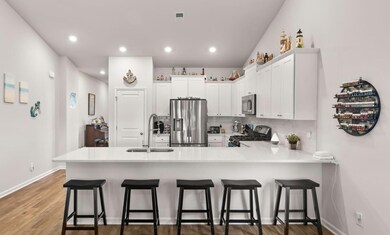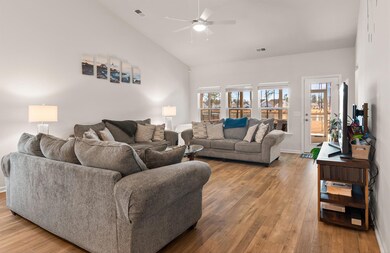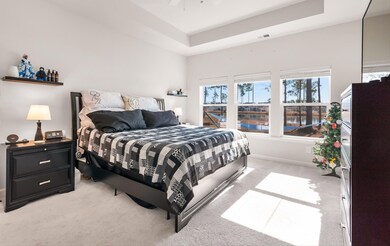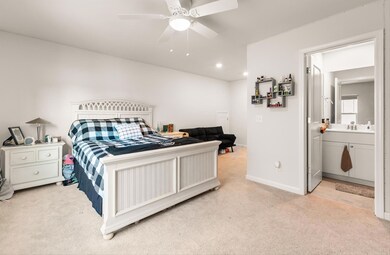
187 Granton Edge Ln Summerville, SC 29486
Cane Bay Plantation NeighborhoodHighlights
- Boat Ramp
- Cape Cod Architecture
- High Ceiling
- Finished Room Over Garage
- Pond
- Great Room
About This Home
As of June 2025Waterfront living! With peaceful views of and direct access to the neighborhood's 300 acre pond - perfect for kayaking, canoeing, and fishing, 187 Granton Edge Lane is the perfect home for those craving the outdoor lifestyle with all the comforts of Cane Bay. This charming 4-bed, 2.5-bath home in Waterside features a spacious open floor plan, vaulted and tray ceilings, light filled rooms, and pond views from almost every room. On the main floor, you'll find a sleek kitchen with a gas range, stainless appliances, and quartz counters, opening to the dining and living rooms,and LVP - perfect for crafting meals and entertaining friends and family. You'll also find the primary suite, with en-suite bath, and 2 additional bathrooms, which share a bathroom, downstairs. The upper floor featuresthe 4th bedroom and a dedicated bathroom - perfect for in-laws, teenagers, guests, or a man cave! Situated on a picturesque pond-front, you'll enjoy sunrises from your screened in porch or patio with pergola, over the pond.. With a 2-car garage, there's plenty of room for your cars, outdoor equipment, and storage. Just minutes from shopping, dining, schools, and schools and steps from the community dock and resort-style amenities, including a pool,and playground, 187 Granton Edge Lane will have you living the lake life in Cane Bay!
Home Details
Home Type
- Single Family
Est. Annual Taxes
- $1,879
Year Built
- Built in 2021
Lot Details
- 6,534 Sq Ft Lot
- Level Lot
HOA Fees
- $95 Monthly HOA Fees
Parking
- 2 Car Attached Garage
- Finished Room Over Garage
- Garage Door Opener
Home Design
- Cape Cod Architecture
- Cottage
- Slab Foundation
- Architectural Shingle Roof
Interior Spaces
- 2,200 Sq Ft Home
- 1-Story Property
- Tray Ceiling
- Smooth Ceilings
- High Ceiling
- Ceiling Fan
- Entrance Foyer
- Great Room
- Formal Dining Room
- Laundry Room
Kitchen
- Gas Range
- <<microwave>>
- Dishwasher
- Kitchen Island
- Disposal
Flooring
- Carpet
- Ceramic Tile
Bedrooms and Bathrooms
- 4 Bedrooms
- Walk-In Closet
Outdoor Features
- Pond
- Screened Patio
- Front Porch
Schools
- Whitesville Elementary School
- Cane Bay Middle School
- Cane Bay High School
Utilities
- Forced Air Heating and Cooling System
- Heating System Uses Natural Gas
- Tankless Water Heater
Listing and Financial Details
- Home warranty included in the sale of the property
Community Details
Overview
- Cane Bay Plantation Subdivision
Recreation
- Boat Ramp
- Community Pool
- Park
- Dog Park
- Trails
Ownership History
Purchase Details
Home Financials for this Owner
Home Financials are based on the most recent Mortgage that was taken out on this home.Purchase Details
Home Financials for this Owner
Home Financials are based on the most recent Mortgage that was taken out on this home.Similar Homes in Summerville, SC
Home Values in the Area
Average Home Value in this Area
Purchase History
| Date | Type | Sale Price | Title Company |
|---|---|---|---|
| Deed | $430,000 | None Listed On Document | |
| Deed | $430,000 | None Listed On Document | |
| Limited Warranty Deed | $401,541 | None Available |
Mortgage History
| Date | Status | Loan Amount | Loan Type |
|---|---|---|---|
| Previous Owner | $386,390 | FHA | |
| Previous Owner | $387,845 | FHA |
Property History
| Date | Event | Price | Change | Sq Ft Price |
|---|---|---|---|---|
| 06/09/2025 06/09/25 | Sold | $430,000 | -1.1% | $195 / Sq Ft |
| 03/18/2025 03/18/25 | Price Changed | $435,000 | -4.4% | $198 / Sq Ft |
| 02/20/2025 02/20/25 | For Sale | $455,000 | +13.3% | $207 / Sq Ft |
| 03/24/2021 03/24/21 | Sold | $401,514 | +2.5% | $188 / Sq Ft |
| 02/21/2021 02/21/21 | Pending | -- | -- | -- |
| 02/09/2021 02/09/21 | For Sale | $391,736 | -- | $183 / Sq Ft |
Tax History Compared to Growth
Tax History
| Year | Tax Paid | Tax Assessment Tax Assessment Total Assessment is a certain percentage of the fair market value that is determined by local assessors to be the total taxable value of land and additions on the property. | Land | Improvement |
|---|---|---|---|---|
| 2024 | $1,879 | $18,980 | $6,760 | $12,220 |
| 2023 | $1,879 | $18,980 | $6,760 | $12,220 |
| 2022 | $1,711 | $25,182 | $8,970 | $16,212 |
| 2021 | $355 | $1,330 | $1,326 | $0 |
| 2020 | $357 | $1,326 | $1,326 | $0 |
| 2019 | $0 | $4,200 | $4,200 | $0 |
Agents Affiliated with this Home
-
Jason Wang

Seller's Agent in 2025
Jason Wang
EXP Realty LLC
(520) 331-0883
1 in this area
190 Total Sales
-
Angie Gooden
A
Buyer's Agent in 2025
Angie Gooden
LPT Realty, LLC
(843) 576-9551
6 in this area
18 Total Sales
-
Andy Winter
A
Seller's Agent in 2021
Andy Winter
Lennar Sales Corp.
(843) 343-2419
120 in this area
276 Total Sales
-
Jenny Sain
J
Seller Co-Listing Agent in 2021
Jenny Sain
Lennar Sales Corp.
(843) 270-9317
122 in this area
239 Total Sales
Map
Source: CHS Regional MLS
MLS Number: 25004525
APN: 179-04-01-058
- 183 Granton Edge Ln
- 327 Tupelo Lake Dr
- 177 Belfort Place
- 175 Belfort Place
- 572 Richfield Way
- 197 Belfort Place
- 573 Richfield Way
- 223 Granton Edge Ln
- 230 Granton Edge Ln
- 395 Seaside Trail
- 366 Tupelo Lake Dr
- 274 Tupelo Lake Dr
- 503 Marsh Cove Cir
- 198 Belfort Place
- 412 Richfield Way
- 412 Richfield Way
- 412 Richfield Way
- 412 Richfield Way
- 412 Richfield Way
- 412 Richfield Way

