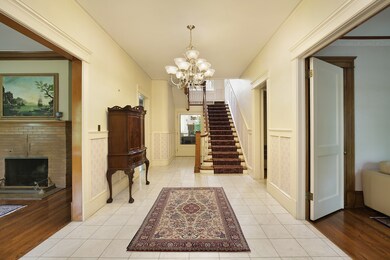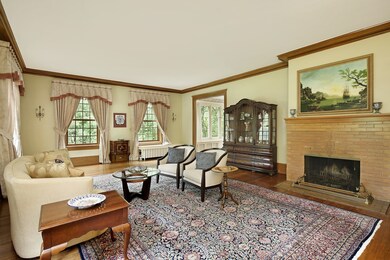
187 Hazel Ave Glencoe, IL 60022
Highlights
- Deck
- Recreation Room
- Wood Flooring
- Central School Rated A
- Vaulted Ceiling
- <<bathWithWhirlpoolToken>>
About This Home
As of August 2021COMPELLING NEW PRICE! Seller says its time to sell!! Location, location, location! This stately brick residence is situated on a beautiful .63 acre lot in East Glencoe 2 blocks from the beach, village & train station. 3 floors of living space featuring hardwood floors, grand rooms w/ high ceilings & architectural details. Newer eat-in Kitchen that opens up to a spacious Fam Rm w/ a frplc & French doors leading to the deck. Separate Dining Rm. Liv Rm w/ a frplc. Big Sun Rm. Elegant front staircase completes the the 1st flr. The 2nd story boasts a lovely Mstr Bedrm w/ a sit rm, a frplc & a spacious walk-in closet. The Mstr Bath has heated floors, a steam shower & double vanities. The spacious office has fantastic views of the expansive backyard & cust built-ins. 3 add'l Bedrms complete the 2nd floor. The finished 3rd floor features a 5th & 6th bedroom & bath. Recent enhancements include newer windows, roof, boiler, A/C unit & deck. Professionally landscaped, a circular driveway, 3 car attached garage & more. Close proximity to everything! Alternatively, you can build the home of your dreams up to 7100 sq ft on this outstanding piece of property in a most desirable location! Plat of survey under the drop down for additional information.
Last Agent to Sell the Property
@properties Christie's International Real Estate License #475124285 Listed on: 06/28/2019

Home Details
Home Type
- Single Family
Est. Annual Taxes
- $103,248
Year Built | Renovated
- 1906 | 2006
Lot Details
- Southern Exposure
- East or West Exposure
Parking
- Attached Garage
- Garage Transmitter
- Garage Door Opener
- Circular Driveway
- Parking Included in Price
- Garage Is Owned
Home Design
- Brick Exterior Construction
- Slab Foundation
- Asphalt Shingled Roof
Interior Spaces
- Vaulted Ceiling
- Skylights
- Wood Burning Fireplace
- See Through Fireplace
- Gas Log Fireplace
- Entrance Foyer
- Sitting Room
- Dining Area
- Home Office
- Library
- Recreation Room
- Sun or Florida Room
- Lower Floor Utility Room
- Storage Room
- Wood Flooring
Kitchen
- Breakfast Bar
- <<doubleOvenToken>>
- <<microwave>>
- High End Refrigerator
- Dishwasher
- Stainless Steel Appliances
- Kitchen Island
- Disposal
Bedrooms and Bathrooms
- Primary Bathroom is a Full Bathroom
- Dual Sinks
- <<bathWithWhirlpoolToken>>
- Steam Shower
- Separate Shower
Laundry
- Dryer
- Washer
Partially Finished Basement
- Basement Fills Entire Space Under The House
- Finished Basement Bathroom
Eco-Friendly Details
- North or South Exposure
Outdoor Features
- Deck
- Porch
Utilities
- Forced Air Zoned Heating and Cooling System
- Hot Water Heating System
- Heating System Uses Gas
Ownership History
Purchase Details
Home Financials for this Owner
Home Financials are based on the most recent Mortgage that was taken out on this home.Purchase Details
Home Financials for this Owner
Home Financials are based on the most recent Mortgage that was taken out on this home.Purchase Details
Home Financials for this Owner
Home Financials are based on the most recent Mortgage that was taken out on this home.Similar Homes in the area
Home Values in the Area
Average Home Value in this Area
Purchase History
| Date | Type | Sale Price | Title Company |
|---|---|---|---|
| Special Warranty Deed | $4,215,000 | Chicago Title Insurance Co | |
| Warranty Deed | $1,136,000 | Premier Title | |
| Interfamily Deed Transfer | -- | Stewart Title Company |
Mortgage History
| Date | Status | Loan Amount | Loan Type |
|---|---|---|---|
| Previous Owner | $500,000 | Credit Line Revolving | |
| Previous Owner | $322,700 | Balloon | |
| Previous Owner | $500,000 | No Value Available |
Property History
| Date | Event | Price | Change | Sq Ft Price |
|---|---|---|---|---|
| 08/17/2021 08/17/21 | Sold | $4,215,000 | -1.4% | $398 / Sq Ft |
| 07/19/2020 07/19/20 | Pending | -- | -- | -- |
| 02/09/2020 02/09/20 | For Sale | $4,275,000 | +276.4% | $403 / Sq Ft |
| 01/15/2020 01/15/20 | Sold | $1,135,787 | -14.0% | $186 / Sq Ft |
| 01/05/2020 01/05/20 | Pending | -- | -- | -- |
| 09/25/2019 09/25/19 | Price Changed | $1,320,000 | -8.9% | $216 / Sq Ft |
| 07/30/2019 07/30/19 | Price Changed | $1,449,000 | -6.5% | $237 / Sq Ft |
| 06/28/2019 06/28/19 | For Sale | $1,549,000 | -- | $254 / Sq Ft |
Tax History Compared to Growth
Tax History
| Year | Tax Paid | Tax Assessment Tax Assessment Total Assessment is a certain percentage of the fair market value that is determined by local assessors to be the total taxable value of land and additions on the property. | Land | Improvement |
|---|---|---|---|---|
| 2024 | $103,248 | $421,501 | $60,500 | $361,001 |
| 2023 | $96,394 | $421,501 | $60,500 | $361,001 |
| 2022 | $96,394 | $421,501 | $60,500 | $361,001 |
| 2021 | $28,787 | $100,408 | $57,750 | $42,658 |
| 2020 | $27,948 | $100,408 | $57,750 | $42,658 |
| 2019 | $36,518 | $153,835 | $57,750 | $96,085 |
| 2018 | $40,109 | $157,781 | $49,500 | $108,281 |
| 2017 | $37,467 | $157,781 | $49,500 | $108,281 |
| 2016 | $36,586 | $157,781 | $49,500 | $108,281 |
| 2015 | $35,371 | $135,050 | $41,937 | $93,113 |
| 2014 | $34,498 | $135,050 | $41,937 | $93,113 |
| 2013 | $32,907 | $135,050 | $41,937 | $93,113 |
Agents Affiliated with this Home
-
Milena Birov

Seller's Agent in 2021
Milena Birov
@ Properties
(847) 962-1200
13 in this area
36 Total Sales
-
Kathy Hartsig

Buyer's Agent in 2021
Kathy Hartsig
@ Properties
(847) 686-1237
3 in this area
9 Total Sales
-
Susan Maman

Seller's Agent in 2020
Susan Maman
@ Properties
(847) 835-9512
73 in this area
121 Total Sales
Map
Source: Midwest Real Estate Data (MRED)
MLS Number: MRD10426095
APN: 05-07-208-013-0000
- 677 Greenleaf Ave
- 606 Green Bay Rd Unit 2A
- 590 Green Bay Rd Unit 590
- 313 Hawthorn Ave Unit 313F
- 494 Sheridan Rd
- 100 Beach Rd
- 494 Greenleaf Ave
- 219 Lincoln Dr
- 794 Greenwood Ave
- 420 Washington Ave
- 540 Green Bay Rd
- 416 Madison Ave
- 426 Madison Ave
- 96 Harbor St
- 528 Madison Ave
- 1 Briar Ln
- 595 Lincoln Ave
- 70 Estate Dr
- 505 Jackson Ave
- 511 Woodlawn Ave






