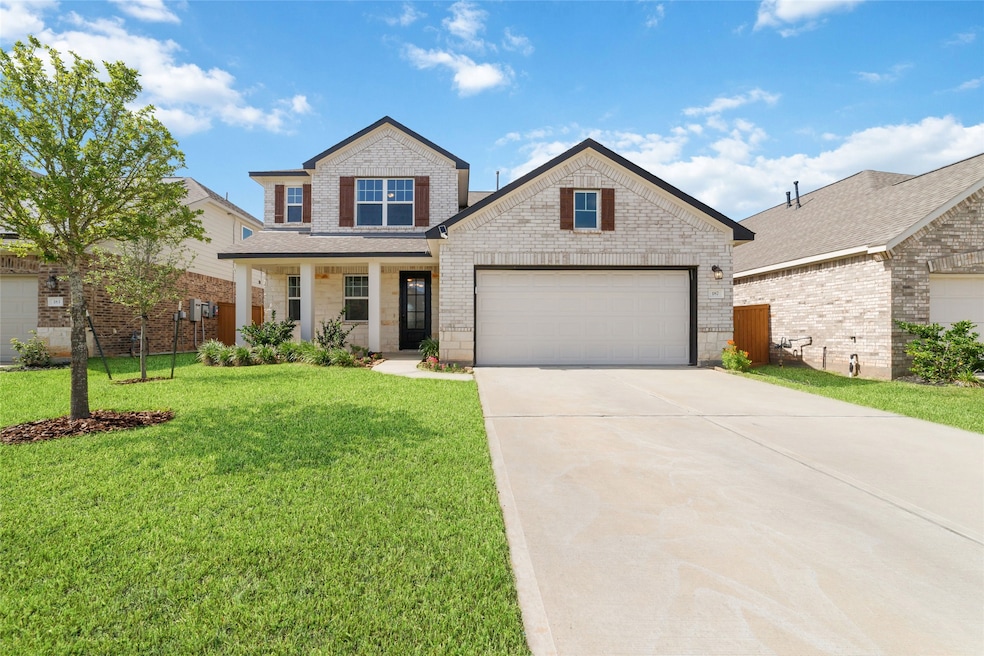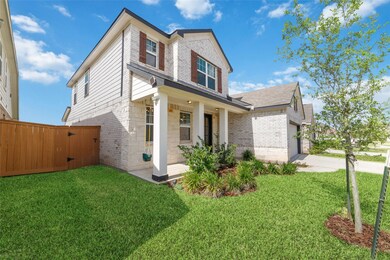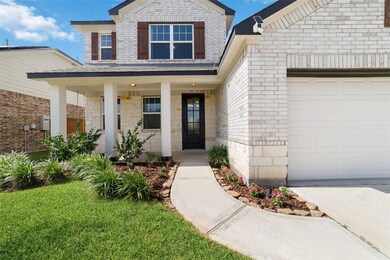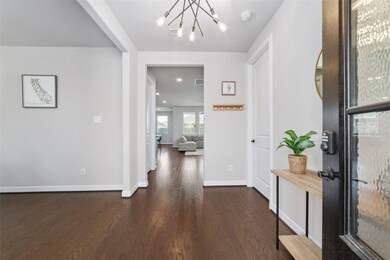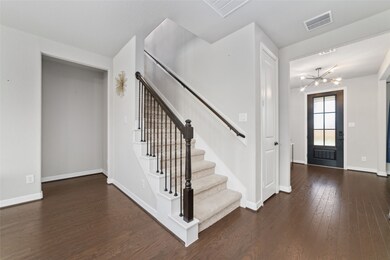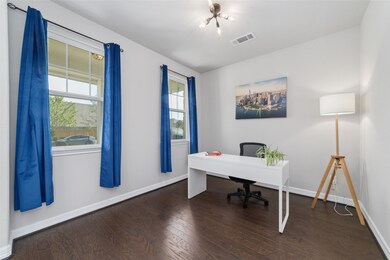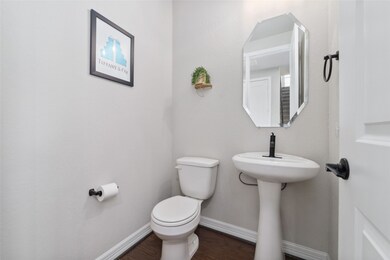Highlights
- Popular Property
- Fitness Center
- Deck
- Katy High School Rated A
- Clubhouse
- Pond
About This Home
Welcome to this beautiful 2-story, 4-bed, 3.5-bath rental home in the highly sought-after Sunterra community! Designed for comfortable living, this spacious home features a dedicated home office, open-concept living areas, & a kitchen equipped with a large island, breakfast bar, and seamless flow into the breakfast area & living room. The primary suite includes a private bath with a soaking tub, shower, & dual vanities. Upstairs, enjoy a versatile game room—perfect for entertainment or relaxing! Outside, the covered patio and large backyard provide a great space for outdoor enjoyment. The home also includes EV charging for added convenience. Conveniently located very close to Sunterra’s lagoon, this home gives you quick access to one of the community’s most exciting amenities. Sunterra also offers a lazy river and beautifully designed community spaces. With easy access to TX-99 & I-10, commuting is a breeze. Schedule your showing today!
Home Details
Home Type
- Single Family
Est. Annual Taxes
- $8,975
Year Built
- Built in 2022
Lot Details
- 6,090 Sq Ft Lot
- South Facing Home
- Back Yard Fenced
Parking
- 2 Car Attached Garage
- Electric Vehicle Home Charger
- Garage Door Opener
- Driveway
- Additional Parking
- Assigned Parking
Home Design
- Traditional Architecture
Interior Spaces
- 2,494 Sq Ft Home
- 2-Story Property
- High Ceiling
- Ceiling Fan
- Formal Entry
- Family Room Off Kitchen
- Living Room
- Breakfast Room
- Open Floorplan
- Home Office
- Game Room
- Utility Room
- Fire and Smoke Detector
Kitchen
- Breakfast Bar
- Walk-In Pantry
- Gas Oven
- Gas Range
- Microwave
- Dishwasher
- Kitchen Island
- Quartz Countertops
- Disposal
Flooring
- Wood
- Carpet
Bedrooms and Bathrooms
- 4 Bedrooms
- En-Suite Primary Bedroom
- Double Vanity
- Single Vanity
- Soaking Tub
- Bathtub with Shower
- Separate Shower
Laundry
- Dryer
- Washer
Eco-Friendly Details
- ENERGY STAR Qualified Appliances
- Energy-Efficient Thermostat
Outdoor Features
- Pond
- Deck
- Patio
Schools
- Cross Elementary School
- Haskett Junior High School
- Freeman High School
Utilities
- Central Heating and Cooling System
- Programmable Thermostat
Listing and Financial Details
- Property Available on 7/1/25
- Long Term Lease
Community Details
Amenities
- Picnic Area
- Clubhouse
- Meeting Room
- Party Room
Recreation
- Tennis Courts
- Pickleball Courts
- Community Playground
- Fitness Center
- Community Pool
- Park
- Dog Park
- Trails
Pet Policy
- Call for details about the types of pets allowed
- Pet Deposit Required
Additional Features
- Sunterra Sec 3 Subdivision
- Security Service
Map
Source: Houston Association of REALTORS®
MLS Number: 69477829
APN: 262401
- 408 Long Beach Bay Dr
- 412 Long Beach Bay Dr
- 104 Solana Point Dr
- 705 Serenity View Ln
- 101 Summer Pool Ct
- 200 Catalina Cove Dr
- 452 Long Beach Bay Dr
- 208 Catalina Cove Dr
- 209 Cambria Green Ln
- 809 Stella Vista Ct
- 428 Ripple Edge Ct
- 437 Ripple Edge Ct
- 445 Ripple Edge Ct
- 546 Long Beach Bay Dr
- 409 Stratus View Ct
- 1253 Woodflower Dr
- 1244 Garden Jade Dr
- 400 Horizon Light Ln
- 453 Stratus View Ct
- 3037 Prairie Sky Ln
- 142 Sunray Creek Dr
- 412 Long Beach Bay Dr
- 133 Aurora Springs Dr
- 429 Aurora Creek Ln
- 423 Long Beach Bay Dr
- 430 Aurora Creek Ln
- 433 Aurora Creek Ln
- 705 Serenity View Ln
- 448 Long Beach Bay Dr
- 6406 Serenity Terrace Dr
- 452 Long Beach Bay Dr
- 413 Stratus View Ct
- 1104 Morro Bay Ct
- 724 Lake Lacosta Dr
- 745 Lake Lacosta Dr
- 1001 Laguna Cove Dr
- 1009 Laguna Cove Dr
- 584 Santa Rosa Hills Dr
- 5119 Whispering River Dr
- 6314 Laguna Terra Dr
