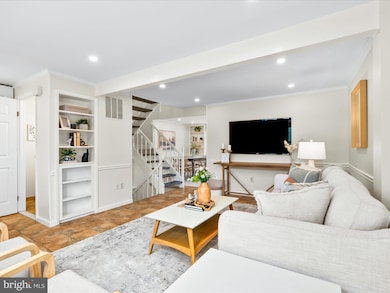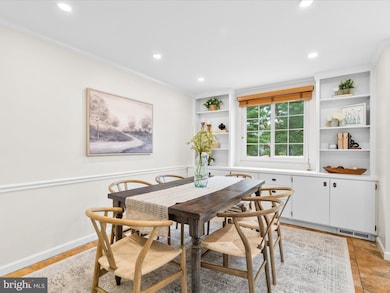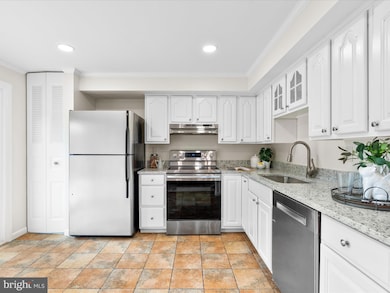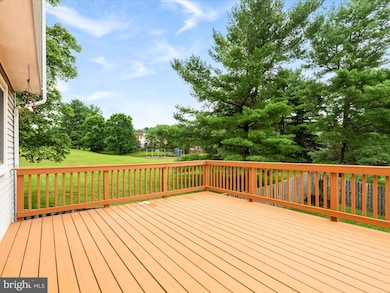
18700 Barn Swallow Terrace Gaithersburg, MD 20879
Stewart Town NeighborhoodEstimated payment $2,930/month
Highlights
- Very Popular Property
- Deck
- Wood Flooring
- Colonial Architecture
- Recreation Room
- Upgraded Countertops
About This Home
Welcome to 18700 Barn Swallow Terrace... a beautifully updated 3-bedroom, 2 full and 2 half bath brick-front end unit townhome that effortlessly combines comfort, style, and convenience. Perfectly situated in the desirable Quail Valley community, this spacious and light-filled home has been thoughtfully refreshed from top to bottom and is ready for you to move right in!
As you step through the front door, you’ll immediately notice the fresh, neutral paint and brand-new carpet that give the home a clean, crisp feel. The bright and inviting living room welcomes you with generous windows that flood the space with natural light, creating a warm and open atmosphere that’s perfect for relaxing or entertaining.
Just beyond the living room, the home opens up to a beautifully updated kitchen and dining area. The kitchen is a true standout, featuring refinished cabinetry, gorgeous new granite countertops, a sleek undermount sink, and updated fixtures that add a touch of elegance. Whether you’re cooking dinner for the family or hosting friends, this kitchen is as functional as it is stylish!
Adjacent to the kitchen is the dining area, complete with charming built-in shelving that adds both character and function. From the dining space, step outside through the sliding doors onto a large rear deck—an ideal spot for morning coffee, weekend barbecues, or simply enjoying the peaceful surroundings.
Upstairs, you’ll find three comfortable bedrooms and two full bathrooms. The spacious primary suite is a true retreat, featuring a charming shiplap accent wall that adds a modern farmhouse feel, along with ample closet space and a private en-suite bathroom. Two additional bedrooms provide plenty of space for family, guests, or a home office, and share a well-appointed full bath.
The lower level of the home offers even more living space with a fully finished walkout basement. This level includes a large rec room that can serve as a second living area, home gym, or playroom, as well as a convenient half bath. Sliding glass doors lead directly out to the fully fenced backyard—perfect for pets, or gardening. The fenced yard offers a safe and private outdoor area, making this home as practical as it is beautiful.
Additional highlights include updated lighting throughout, ample storage space, and the ease of low-maintenance townhome living in a prime location. As an end unit, this home enjoys added natural light, fewer shared walls, and enhanced privacy—features that make it stand out in the neighborhood.
When not inside, enjoy the many amenities Quail Valley has to offer... like the pool, tennis courts, playgrounds, and basketball courts!
Whether you're a first-time homebuyer, looking to upsize, or simply seeking a turnkey property with tasteful updates and great outdoor space, this home checks ALL the boxes. With its fresh finishes, thoughtful design, and flexible living spaces, this property offers everything you need for modern, comfortable living. Welcome to 18700 Barn Swallow Terrace... welcome HOME!
Don’t miss your opportunity to own this move-in ready gem—schedule your tour today and see for yourself what makes this home so special!
Open House Schedule
-
Saturday, July 19, 202511:00 am to 1:00 pm7/19/2025 11:00:00 AM +00:007/19/2025 1:00:00 PM +00:00Fresh paint, new carpet, updated kitchen... move-in ready! Join us to tour this INCREDIBLE end-unit townhome in Quail Valley!Add to Calendar
Townhouse Details
Home Type
- Townhome
Est. Annual Taxes
- $3,899
Year Built
- Built in 1978
Lot Details
- 2,500 Sq Ft Lot
- Privacy Fence
- Wood Fence
- Back Yard Fenced
HOA Fees
- $112 Monthly HOA Fees
Home Design
- Colonial Architecture
- Frame Construction
- Concrete Perimeter Foundation
Interior Spaces
- Property has 3 Levels
- Built-In Features
- Chair Railings
- Crown Molding
- Wainscoting
- Ceiling Fan
- Recessed Lighting
- Living Room
- Dining Room
- Open Floorplan
- Recreation Room
Kitchen
- Breakfast Area or Nook
- Eat-In Kitchen
- Electric Oven or Range
- Built-In Microwave
- Dishwasher
- Stainless Steel Appliances
- Upgraded Countertops
- Disposal
Flooring
- Wood
- Carpet
Bedrooms and Bathrooms
- 3 Bedrooms
- En-Suite Primary Bedroom
- Walk-In Closet
- Bathtub with Shower
- Walk-in Shower
Laundry
- Dryer
- Washer
Basement
- Walk-Out Basement
- Connecting Stairway
- Interior and Exterior Basement Entry
Parking
- On-Street Parking
- 2 Assigned Parking Spaces
Outdoor Features
- Deck
- Patio
Utilities
- Forced Air Heating and Cooling System
- Electric Water Heater
Listing and Financial Details
- Tax Lot 207
- Assessor Parcel Number 160901569816
Community Details
Overview
- Association fees include common area maintenance, trash
- Quail Valley Subdivision
Recreation
- Tennis Courts
- Community Basketball Court
- Community Playground
- Community Pool
Map
Home Values in the Area
Average Home Value in this Area
Tax History
| Year | Tax Paid | Tax Assessment Tax Assessment Total Assessment is a certain percentage of the fair market value that is determined by local assessors to be the total taxable value of land and additions on the property. | Land | Improvement |
|---|---|---|---|---|
| 2024 | $3,899 | $307,767 | $0 | $0 |
| 2023 | $3,034 | $294,300 | $140,000 | $154,300 |
| 2022 | $2,753 | $282,500 | $0 | $0 |
| 2021 | $2,423 | $270,700 | $0 | $0 |
| 2020 | $2,423 | $258,900 | $120,000 | $138,900 |
| 2019 | $2,368 | $255,067 | $0 | $0 |
| 2018 | $2,323 | $251,233 | $0 | $0 |
| 2017 | $2,331 | $247,400 | $0 | $0 |
| 2016 | -- | $237,833 | $0 | $0 |
| 2015 | $2,296 | $228,267 | $0 | $0 |
| 2014 | $2,296 | $218,700 | $0 | $0 |
Property History
| Date | Event | Price | Change | Sq Ft Price |
|---|---|---|---|---|
| 07/17/2025 07/17/25 | For Sale | $450,000 | -- | $301 / Sq Ft |
Purchase History
| Date | Type | Sale Price | Title Company |
|---|---|---|---|
| Deed | -- | -- |
Mortgage History
| Date | Status | Loan Amount | Loan Type |
|---|---|---|---|
| Open | $142,696 | New Conventional | |
| Closed | $155,000 | Stand Alone Refi Refinance Of Original Loan | |
| Closed | $170,616 | Unknown |
Similar Homes in Gaithersburg, MD
Source: Bright MLS
MLS Number: MDMC2190464
APN: 09-01569816
- 18621 Grosbeak Terrace
- 18624 Grosbeak Terrace
- 18659 Sandpiper Ln
- 18529 Strawberry Knoll Rd
- 9118 Bobwhite Cir
- 8838 Cross Country Place
- 9101 Emory Woods Terrace
- 8845 Cross Country Place
- 19005 Harkness Ln
- 10 Sykes St
- 9120 Centerway Rd
- 20 Inkberry Cir
- 18725 Capella Ln
- 18717 Severn Rd
- 18723 Capella Ln
- 9409 Emory Grove Rd
- 8805 Ivory Gull Ct
- 9012 Centerway Rd
- 5 Rolling Knoll Ct
- 2 Rolling Knoll Ct
- 18830 Purple Martin Ln
- 19002 Quail Valley Blvd
- 129 Emory Woods Ct
- 9308 Willow Creek Dr
- 18697 Nathans Place
- 563 Pelican Ave
- 12 Fifeshire Ct
- 9847 Lake Shore Dr
- 511 Pelican Ave
- 581 Cedar Spring St
- 8648 Watershed Ct
- 18000 Singing Pine Cir
- 430 Allied Place
- 18205 Lost Knife Cir
- 9630 Kanfer Ct
- 100 Old MacDonald Rd
- 374 N Summit Ave
- 9837 Hellingly Place Unit 71
- 19649 Framingham Dr
- 19537 Sol Place






