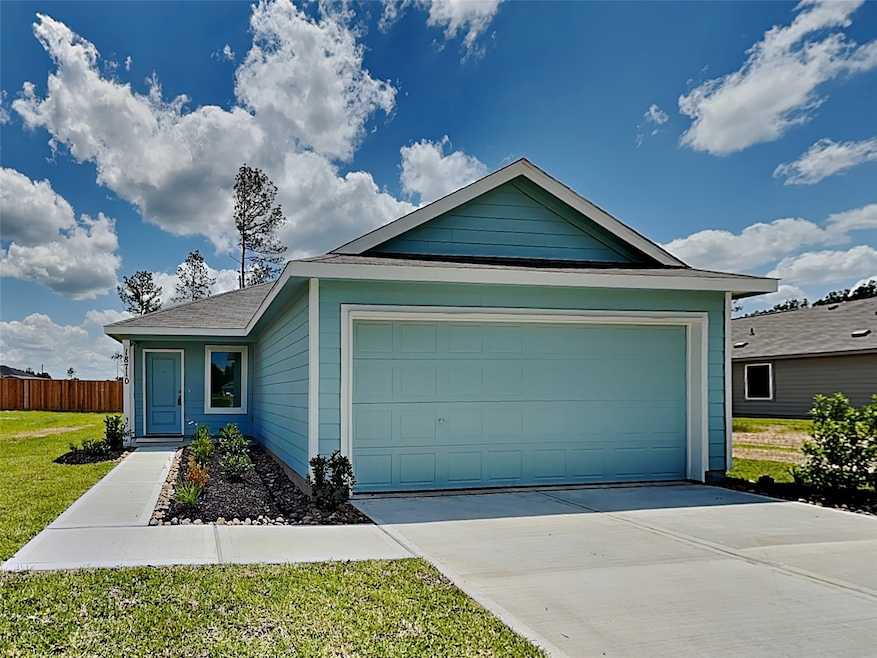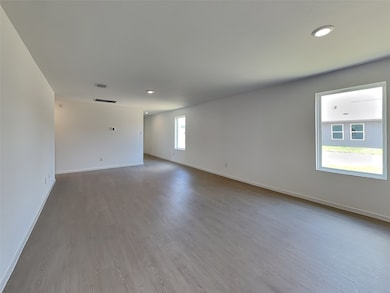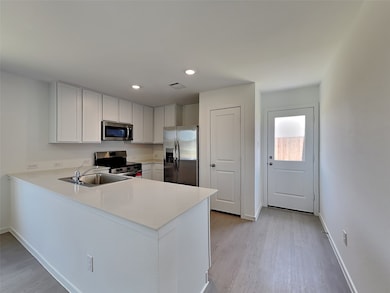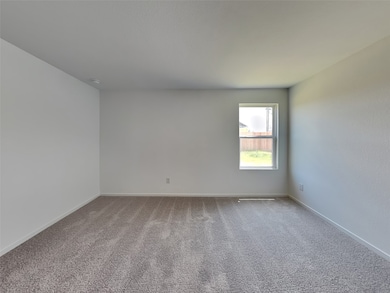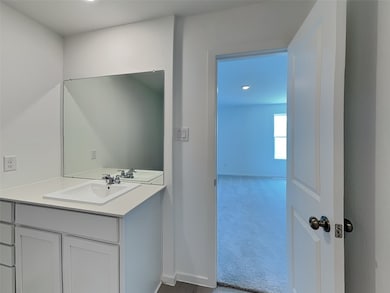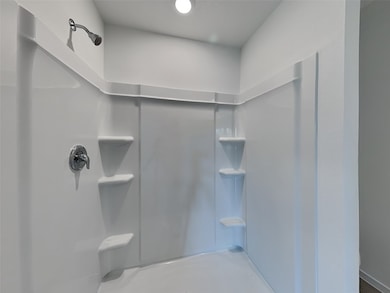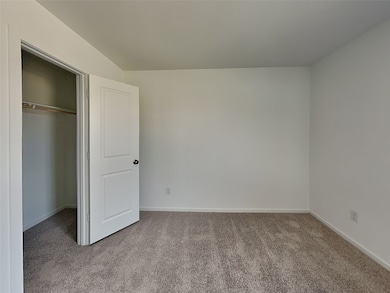18710 Barrichello Dr Conroe, TX 77306
Highlights
- New Construction
- Central Heating and Cooling System
- 1-Story Property
- 2 Car Attached Garage
About This Home
Be the first to live in this charming 3-bedroom, 2-bathroom single-story home located at 18710 Barrichello Dr, Conroe, TX 77306. Built by Lennar Homes, this residence offers modern finishes, an open-concept layout, and a convenient location in the desirable Spring Branch Crossing community. Home Features:
Open-Concept Design: Spacious living, dining, and kitchen areas seamlessly connected for easy entertaining.
Modern Kitchen: Equipped with stainless steel appliances, granite countertops, and ample cabinet space.
Private Owners Suite: Located at the rear of the home, featuring an en-suite bathroom and walk-in closet.
Two Additional Bedrooms: Ideal for family members, guests, or a home office.
Attached Two-Car Garage: Provides convenience and additional storage space.
Energy-Efficient Features: Central gas heating and electric cooling systems.
Home Details
Home Type
- Single Family
Year Built
- Built in 2025 | New Construction
Parking
- 2 Car Attached Garage
Interior Spaces
- 1,411 Sq Ft Home
- 1-Story Property
- Washer and Electric Dryer Hookup
Kitchen
- Electric Range
- Microwave
- Dishwasher
- Disposal
Bedrooms and Bathrooms
- 3 Bedrooms
- 2 Full Bathrooms
Schools
- Piney Woods Elementary School
- Splendora Junior High
- Splendora High School
Utilities
- Central Heating and Cooling System
Listing and Financial Details
- Property Available on 11/5/25
- 12 Month Lease Term
Community Details
Overview
- Bridge Homes Association
- Spring Branch Crossing Subdivision
Pet Policy
- Call for details about the types of pets allowed
- Pet Deposit Required
Map
Source: Houston Association of REALTORS®
MLS Number: 41857124
- 18716 Loom Dr
- 18704 Loom Dr
- 18708 Loom Dr
- 18729 Loom Dr
- 18733 Loom Dr
- 12118 Kellsway Ct
- 12106 Kellsway Ct
- 18732 Loom Dr
- 18712 Loom Dr
- 18725 Loom Dr
- 12110 Kellsway Ct
- 12114 Kellsway Ct
- 18740 Loom Dr
- 12123 Kellsway Ct
- 12117 Kellsway Ct
- 12113 Kellsway Ct
- 18756 Barrichello Dr
- 19022 Thorton Ct
- 18922 Hatchville Ct
- 18631 Ratho Dr
- 18711 Barrichello Dr
- 18719 Barrichello Dr
- 18731 Barrichello Dr
- 12011 Rockview Dr
- 18743 Barrichello Dr
- 18740 Barrichello Dr
- 18739 Barrichello Dr
- 11263 White Rock Rd
- 10735 Red Flagstone Dr
- 14373 Twin Lakes Cir
- 16722 N Marie Village Dr
- 15114 Firetower Rd
- 10955 Daw Collins Rd
- 10131 Cerritos Dr
- 10070 Cerritos Dr
- 15555 Taylorcrest Dr
- 15520 Taylorcrest Dr
- 10042 Cerritos Dr
- 15614 Briar Forest Dr
- 18049 Martin Dr
