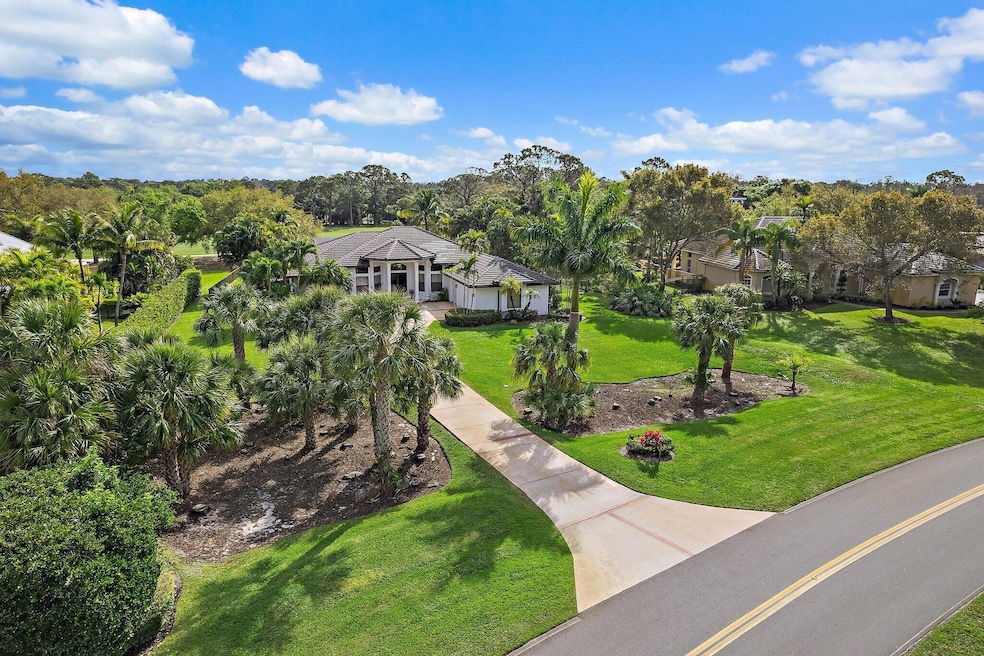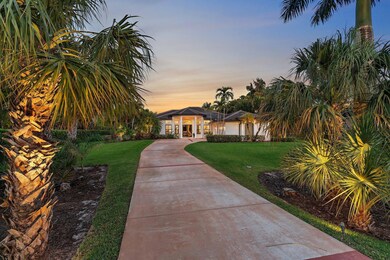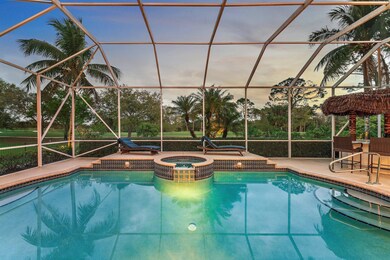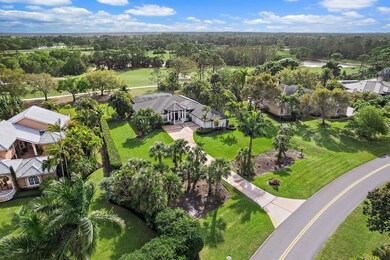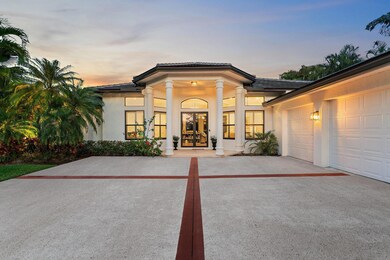
18715 SE Old Trail Dr W Jupiter, FL 33478
Highlights
- On Golf Course
- Gated with Attendant
- Deck
- South Fork High School Rated A-
- Heated Pool
- Roman Tub
About This Home
As of June 2025Enjoy the BEST of Old Trail, a 24 hour manned gated + low density community in Ranch Colony, Jupiter. This home has been Fully and Exquisitely renovated inside + out: walls removed, new flooring, ALL new doors + windows (Premier Impact) chef's kitchen, luxe baths, closets + a Full Home Generator. Set on .77 Acres overlooking scenic Jonathan's Landing West golf course, this home is truly a rare find. A long driveway with enchanting greenery welcomes you this private + serene haven. Double door entry opens to dramatic pool + golf views, with SW exposure allowing abundant natural light All Day Long. The modern design/open living concept perfectly blends luxury + comfort with high functionality. This home provides ample space + gathering areas, from the living/sitting room to family room
Last Agent to Sell the Property
The Corcoran Group License #3060273 Listed on: 03/10/2025

Home Details
Home Type
- Single Family
Est. Annual Taxes
- $7,112
Year Built
- Built in 1999
Lot Details
- 0.81 Acre Lot
- Lot Dimensions are 140x240
- On Golf Course
- Fenced
- Sprinkler System
- Property is zoned PUD-R
HOA Fees
- $210 Monthly HOA Fees
Parking
- 3 Car Attached Garage
- Garage Door Opener
- Driveway
Property Views
- Golf Course
- Pool
Home Design
- Concrete Roof
Interior Spaces
- 2,657 Sq Ft Home
- 1-Story Property
- Furnished or left unfurnished upon request
- Built-In Features
- High Ceiling
- Plantation Shutters
- Sliding Windows
- French Doors
- Family Room
- Open Floorplan
- Den
- Screened Porch
- Pull Down Stairs to Attic
Kitchen
- Breakfast Area or Nook
- Gas Range
- Microwave
- Ice Maker
- Dishwasher
- Disposal
Flooring
- Wood
- Tile
Bedrooms and Bathrooms
- 3 Bedrooms
- Split Bedroom Floorplan
- Closet Cabinetry
- Walk-In Closet
- 3 Full Bathrooms
- Dual Sinks
- Roman Tub
- Separate Shower in Primary Bathroom
Laundry
- Laundry Room
- Dryer
- Washer
- Laundry Tub
Home Security
- Home Security System
- Impact Glass
- Fire and Smoke Detector
Pool
- Heated Pool
- Screen Enclosure
- Heated Spa
- In Ground Spa
Outdoor Features
- Balcony
- Deck
- Open Patio
Schools
- Crystal Lake Elementary School
- Dr. David L. Anderson Middle School
- South Fork High School
Utilities
- Central Heating and Cooling System
- Well
- Electric Water Heater
- Septic Tank
- Cable TV Available
Listing and Financial Details
- Assessor Parcel Number 234041003000003603
Community Details
Overview
- Association fees include common areas, security
- Old Trail Subdivision, Custom Floorplan
Recreation
- Golf Course Community
- Trails
Security
- Gated with Attendant
Ownership History
Purchase Details
Home Financials for this Owner
Home Financials are based on the most recent Mortgage that was taken out on this home.Purchase Details
Home Financials for this Owner
Home Financials are based on the most recent Mortgage that was taken out on this home.Purchase Details
Home Financials for this Owner
Home Financials are based on the most recent Mortgage that was taken out on this home.Purchase Details
Purchase Details
Home Financials for this Owner
Home Financials are based on the most recent Mortgage that was taken out on this home.Purchase Details
Similar Homes in Jupiter, FL
Home Values in the Area
Average Home Value in this Area
Purchase History
| Date | Type | Sale Price | Title Company |
|---|---|---|---|
| Warranty Deed | $1,565,000 | All Florida Land Title Company | |
| Warranty Deed | $1,565,000 | All Florida Land Title Company | |
| Warranty Deed | $760,000 | Servicelink | |
| Warranty Deed | $490,000 | Sunbelt Title Agency | |
| Interfamily Deed Transfer | -- | Attorney | |
| Warranty Deed | $385,000 | -- | |
| Warranty Deed | $39,000 | -- |
Mortgage History
| Date | Status | Loan Amount | Loan Type |
|---|---|---|---|
| Open | $1,408,500 | New Conventional | |
| Closed | $1,408,500 | New Conventional | |
| Previous Owner | $548,250 | New Conventional | |
| Previous Owner | $120,000 | Credit Line Revolving | |
| Previous Owner | $80,000 | Credit Line Revolving | |
| Previous Owner | $333,700 | Unknown | |
| Previous Owner | $38,500 | Credit Line Revolving | |
| Previous Owner | $308,000 | New Conventional |
Property History
| Date | Event | Price | Change | Sq Ft Price |
|---|---|---|---|---|
| 06/25/2025 06/25/25 | Sold | $1,565,000 | -10.5% | $589 / Sq Ft |
| 05/23/2025 05/23/25 | Pending | -- | -- | -- |
| 04/22/2025 04/22/25 | Price Changed | $1,748,000 | -5.5% | $658 / Sq Ft |
| 03/10/2025 03/10/25 | For Sale | $1,850,000 | +143.4% | $696 / Sq Ft |
| 04/27/2021 04/27/21 | Sold | $760,000 | -15.5% | $286 / Sq Ft |
| 03/28/2021 03/28/21 | Pending | -- | -- | -- |
| 03/25/2021 03/25/21 | For Sale | $899,000 | +83.5% | $338 / Sq Ft |
| 06/29/2012 06/29/12 | Sold | $490,000 | -2.0% | $185 / Sq Ft |
| 05/30/2012 05/30/12 | Pending | -- | -- | -- |
| 05/03/2012 05/03/12 | For Sale | $499,875 | -- | $188 / Sq Ft |
Tax History Compared to Growth
Tax History
| Year | Tax Paid | Tax Assessment Tax Assessment Total Assessment is a certain percentage of the fair market value that is determined by local assessors to be the total taxable value of land and additions on the property. | Land | Improvement |
|---|---|---|---|---|
| 2025 | $7,112 | $453,719 | -- | -- |
| 2024 | $6,980 | $440,932 | -- | -- |
| 2023 | $6,980 | $428,090 | $0 | $0 |
| 2022 | $6,744 | $415,622 | $0 | $0 |
| 2021 | $8,586 | $508,196 | $0 | $0 |
| 2020 | $8,459 | $501,180 | $275,000 | $226,180 |
| 2019 | $9,426 | $509,470 | $280,000 | $229,470 |
| 2018 | $8,651 | $468,280 | $230,000 | $238,280 |
| 2017 | $8,088 | $479,790 | $250,000 | $229,790 |
| 2016 | $9,195 | $523,010 | $250,000 | $273,010 |
| 2015 | $8,759 | $500,960 | $205,000 | $295,960 |
| 2014 | $8,759 | $525,420 | $225,000 | $300,420 |
Agents Affiliated with this Home
-
Jennifer Hyland

Seller's Agent in 2025
Jennifer Hyland
The Corcoran Group
(561) 632-4042
143 Total Sales
-
Dan Igo

Seller Co-Listing Agent in 2025
Dan Igo
The Corcoran Group
(561) 346-9210
114 Total Sales
-
Lisa Abrutz
L
Buyer's Agent in 2025
Lisa Abrutz
Exclusive Real Estate Group
(561) 906-4222
40 Total Sales
-
Sharon Nikolas

Seller's Agent in 2021
Sharon Nikolas
Illustrated Properties LLC (Jupiter)
(561) 714-7485
64 Total Sales
-
W
Seller Co-Listing Agent in 2021
William Nikolas
Illustrated Properties LLC (Jupiter)
-
Jill King
J
Buyer's Agent in 2021
Jill King
Illustrated Properties LLC (Jupiter)
(518) 225-6986
14 Total Sales
Map
Source: BeachesMLS
MLS Number: R11069909
APN: 23-40-41-003-000-00360-3
- 18001 SE Old Trail Dr W
- 3120 SE Downwinds Rd
- 18421 SE Old Trail Dr W
- 19058 SE Old Trail Dr E
- 2705 SE Ranch Acres Cir
- 2891 SE Tailwinds Rd
- 3015 SE Ranch Acres Cir
- 2524 SE Ranch Acres Cir
- 2494 SE Ranch Acres Cir
- 20080 SE MacK Dairy Rd
- 1901 SE Ranch Rd
- 1300 SE Ranch Rd
- 1300 SE Ranch Rd S
- 1216 SE Colony Way
- 12151 Old Indiantown Rd
- 12319 Old Indiantown Rd
- 1616 SE Colony Way
- 12389 186th St N
- 1488 SE Colony Way
- 12730 187th Place N
