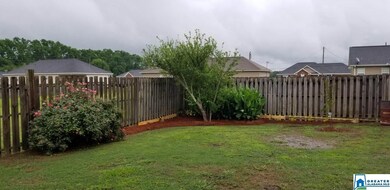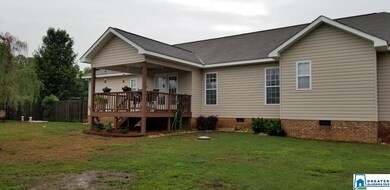
1872 Anthony Dr Southside, AL 35907
Highlights
- Sitting Area In Primary Bedroom
- Covered Deck
- Fenced Yard
- Southside Elementary School Rated 9+
- Attic
- Cul-De-Sac
About This Home
As of July 2025This beautiful home has so much to offer!! A double lot, under ground 12 person storm shelter, wired for generator, fresh new landscaping and more. This home is nestled right in a peaceful cul-de-sac and is move in ready. There is so much room you will be hosting all the holidays!
Home Details
Home Type
- Single Family
Est. Annual Taxes
- $531
Year Built
- Built in 2009
Lot Details
- 0.58 Acre Lot
- Cul-De-Sac
- Fenced Yard
Parking
- 2 Car Attached Garage
- Garage on Main Level
- Front Facing Garage
- Driveway
- Off-Street Parking
Home Design
- Vinyl Siding
Interior Spaces
- 1,650 Sq Ft Home
- 1-Story Property
- Dining Room
- Crawl Space
- Attic
Kitchen
- Stove
- <<builtInMicrowave>>
- Dishwasher
- Laminate Countertops
Flooring
- Carpet
- Laminate
- Tile
- Vinyl
Bedrooms and Bathrooms
- 3 Bedrooms
- Sitting Area In Primary Bedroom
- 2 Full Bathrooms
- Bathtub and Shower Combination in Primary Bathroom
- Linen Closet In Bathroom
Laundry
- Laundry Room
- Laundry on main level
- Washer and Electric Dryer Hookup
Outdoor Features
- Covered Deck
- Exterior Lighting
- Storm Cellar or Shelter
Utilities
- Central Heating and Cooling System
- Electric Water Heater
- Septic Tank
Community Details
- $40 Other Monthly Fees
Listing and Financial Details
- Assessor Parcel Number 21-04-19-0-001-001.012
Ownership History
Purchase Details
Home Financials for this Owner
Home Financials are based on the most recent Mortgage that was taken out on this home.Similar Homes in the area
Home Values in the Area
Average Home Value in this Area
Purchase History
| Date | Type | Sale Price | Title Company |
|---|---|---|---|
| Warranty Deed | $18,100 | None Available |
Mortgage History
| Date | Status | Loan Amount | Loan Type |
|---|---|---|---|
| Open | $152,872 | Stand Alone First |
Property History
| Date | Event | Price | Change | Sq Ft Price |
|---|---|---|---|---|
| 07/04/2025 07/04/25 | Sold | $289,900 | 0.0% | $163 / Sq Ft |
| 05/22/2025 05/22/25 | For Sale | $289,900 | +46.5% | $163 / Sq Ft |
| 06/03/2024 06/03/24 | Off Market | $197,900 | -- | -- |
| 05/29/2021 05/29/21 | Sold | $197,900 | 0.0% | $119 / Sq Ft |
| 04/23/2021 04/23/21 | Pending | -- | -- | -- |
| 04/22/2021 04/22/21 | For Sale | $197,900 | +10.0% | $119 / Sq Ft |
| 06/23/2020 06/23/20 | Sold | $179,900 | 0.0% | $109 / Sq Ft |
| 05/26/2020 05/26/20 | For Sale | $179,900 | +14.1% | $109 / Sq Ft |
| 06/04/2018 06/04/18 | Off Market | $157,600 | -- | -- |
| 03/06/2018 03/06/18 | Sold | $157,600 | -1.4% | $96 / Sq Ft |
| 02/02/2018 02/02/18 | Pending | -- | -- | -- |
| 09/15/2017 09/15/17 | For Sale | $159,900 | -- | $97 / Sq Ft |
Tax History Compared to Growth
Tax History
| Year | Tax Paid | Tax Assessment Tax Assessment Total Assessment is a certain percentage of the fair market value that is determined by local assessors to be the total taxable value of land and additions on the property. | Land | Improvement |
|---|---|---|---|---|
| 2024 | $834 | $24,840 | $2,500 | $22,340 |
| 2023 | $834 | $24,840 | $2,500 | $22,340 |
| 2022 | $685 | $20,520 | $0 | $0 |
| 2021 | $617 | $16,240 | $2,500 | $13,740 |
| 2020 | $578 | $15,300 | $0 | $0 |
| 2019 | $578 | $15,300 | $0 | $0 |
| 2017 | $528 | $14,080 | $0 | $0 |
| 2016 | $531 | $14,140 | $0 | $0 |
| 2015 | $531 | $14,140 | $0 | $0 |
| 2013 | -- | $14,140 | $0 | $0 |
Agents Affiliated with this Home
-
Sydney Gunter

Seller's Agent in 2025
Sydney Gunter
Advantage Properties
(256) 952-2391
15 in this area
125 Total Sales
-
Duff Wagoner

Buyer's Agent in 2025
Duff Wagoner
AP Real Estate, LLC
(256) 310-8354
1 in this area
75 Total Sales
-
Michelle Greene

Seller's Agent in 2020
Michelle Greene
EXIT Coosa River Realty LLC
(205) 901-3352
278 Total Sales
-
Frank Minogue

Seller's Agent in 2018
Frank Minogue
Corporate South Realty,Inc
(256) 504-7134
19 in this area
135 Total Sales
-
N
Buyer's Agent in 2018
NonMLSmember MEMBER
NON VALLEYMLS OFFICE
Map
Source: Greater Alabama MLS
MLS Number: 884363
APN: 21-04-19-0-001-001.012
- 4569 Golightly Ln
- 2 Richland Way Unit 1
- 4595 Summer Place
- 1451 Marshall Way
- 1195 Summerset Place S
- 18 Broughton Spring Rd
- 0.53 +/- Acres Mountain Top Dr
- 2115 James Dr
- 3990 Rosehaven Cir E
- 2838 Lister Ferry Rd
- 5357 Royal Oak St
- lot 28 Prince Dr
- 5842 Katherine St
- 1540 Cedar Bend Rd N
- 955 Guy Lee Lake Rd
- 2943 Highway 77
- 709 Hood Cove
- 3548 Hood Ln
- 1078 Lake Forest Dr W
- 1080 Lake Forest Dr W






