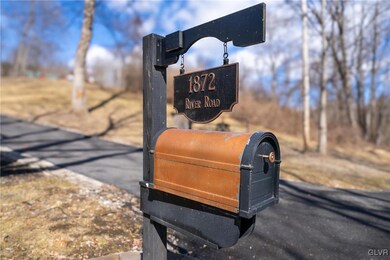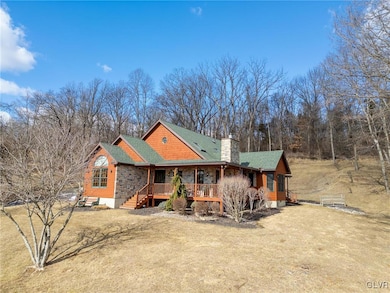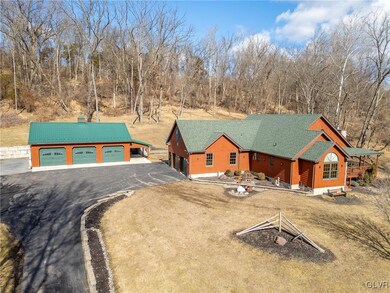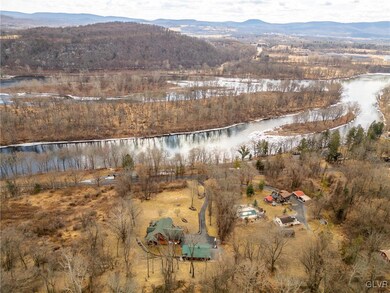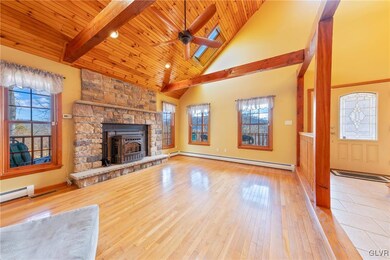
1872 River Rd Mount Bethel, PA 18343
Upper Mount Bethel Township NeighborhoodHighlights
- Panoramic View
- Deck
- Partially Wooded Lot
- 3.47 Acre Lot
- Living Room with Fireplace
- Loft
About This Home
As of May 2025***OPEN HOUSE~SUNDAY, MARCH 9th 12PM-3PM****Welcome to the Chalet of your dreams! This exquisite 4-bedroom, 4-bathroom property boasts a sunken living room with a stone hearth fireplace and pellet stove insert, vaulted pine ceilings with skylights, wood beam architecture, and an octagon-shaped dining room offering breathtaking views. The eat-in kitchen features a center island, gas top stove with 5 burners, pantry space, double ovens, and a screened-in porch for eating alfresco. The master bedroom includes hardwood floors, a walk-in closet with a clothing system,a luxurious bathroom with a large jetted tub and door to a private deck. There's an in-law or guest bedroom on the first floor, while the second floor features 2 spacious bedrooms and a full bathroom. A full service laundry room with new front load washer/dryer, attached 2-car garage, detached 30X40 3-car garage with second-floor storage, and stunning views of the Delaware River complete this serene retreat. This stunning real estate listing offers panoramic views, peace & quiet and surrounded by tons of wild life. Conveniently located right off of I80 for easy commuting, this property is perfect for anyone seeking solace and tranquility. Whether you're looking for a vacation home to escape the hustle and bustle of city life or a forever home to settle down and enjoy nature's beauty, this is the perfect opportunity for you. Don't miss out on making this your own slice of paradise!
Home Details
Home Type
- Single Family
Est. Annual Taxes
- $8,742
Year Built
- Built in 2001
Lot Details
- 3.47 Acre Lot
- Partially Wooded Lot
- Property is zoned AR-AGRICULTURAL RURAL RES
Parking
- 5 Car Garage
- Garage Door Opener
- Driveway
- Off-Street Parking
Property Views
- Panoramic
- Hills
- Valley
Home Design
- Wood Siding
- Stone
Interior Spaces
- 2,374 Sq Ft Home
- 2-Story Property
- Skylights
- Self Contained Fireplace Unit Or Insert
- Living Room with Fireplace
- Loft
- Screened Porch
Kitchen
- <<doubleOvenToken>>
- Dishwasher
- Disposal
Bedrooms and Bathrooms
- 4 Bedrooms
- Walk-In Closet
Laundry
- Laundry on main level
- Electric Dryer Hookup
Basement
- Basement Fills Entire Space Under The House
- Basement with some natural light
Outdoor Features
- Deck
- Separate Outdoor Workshop
Utilities
- Heating Available
- Well
Ownership History
Purchase Details
Home Financials for this Owner
Home Financials are based on the most recent Mortgage that was taken out on this home.Purchase Details
Home Financials for this Owner
Home Financials are based on the most recent Mortgage that was taken out on this home.Purchase Details
Similar Homes in Mount Bethel, PA
Home Values in the Area
Average Home Value in this Area
Purchase History
| Date | Type | Sale Price | Title Company |
|---|---|---|---|
| Deed | $695,000 | Abstract One | |
| Deed | $265,000 | Land Title Svcs Of Nj Inc | |
| Sheriffs Deed | $1,800 | None Available |
Mortgage History
| Date | Status | Loan Amount | Loan Type |
|---|---|---|---|
| Open | $660,250 | New Conventional | |
| Previous Owner | $200,000 | Credit Line Revolving | |
| Previous Owner | $82,500 | New Conventional | |
| Previous Owner | $200,000 | Credit Line Revolving | |
| Previous Owner | $200,000 | Credit Line Revolving | |
| Previous Owner | $100,000 | Credit Line Revolving | |
| Previous Owner | $100,000 | Credit Line Revolving | |
| Previous Owner | $265,000 | Purchase Money Mortgage | |
| Previous Owner | $318,000 | Adjustable Rate Mortgage/ARM |
Property History
| Date | Event | Price | Change | Sq Ft Price |
|---|---|---|---|---|
| 05/12/2025 05/12/25 | Sold | $695,000 | -4.8% | $293 / Sq Ft |
| 04/12/2025 04/12/25 | Pending | -- | -- | -- |
| 04/08/2025 04/08/25 | Pending | -- | -- | -- |
| 04/02/2025 04/02/25 | Price Changed | $729,900 | -2.7% | $307 / Sq Ft |
| 03/05/2025 03/05/25 | For Sale | $749,900 | 0.0% | $316 / Sq Ft |
| 03/01/2025 03/01/25 | For Sale | $749,900 | -- | $316 / Sq Ft |
Tax History Compared to Growth
Tax History
| Year | Tax Paid | Tax Assessment Tax Assessment Total Assessment is a certain percentage of the fair market value that is determined by local assessors to be the total taxable value of land and additions on the property. | Land | Improvement |
|---|---|---|---|---|
| 2025 | $1,240 | $114,800 | $23,600 | $91,200 |
| 2024 | $8,742 | $114,800 | $23,600 | $91,200 |
| 2023 | $8,686 | $114,800 | $23,600 | $91,200 |
| 2022 | $8,456 | $114,800 | $23,600 | $91,200 |
| 2021 | $8,571 | $114,800 | $23,600 | $91,200 |
| 2020 | $8,571 | $114,800 | $23,600 | $91,200 |
| 2019 | $8,450 | $114,800 | $23,600 | $91,200 |
| 2018 | $7,225 | $98,900 | $23,600 | $75,300 |
| 2017 | $7,073 | $98,900 | $23,600 | $75,300 |
| 2016 | -- | $98,900 | $23,600 | $75,300 |
| 2015 | -- | $98,900 | $23,600 | $75,300 |
| 2014 | -- | $98,900 | $23,600 | $75,300 |
Agents Affiliated with this Home
-
Michelle L. Rowe

Seller's Agent in 2025
Michelle L. Rowe
Coldwell Banker Hearthside
45 in this area
146 Total Sales
-
nonmember nonmember
n
Buyer's Agent in 2025
nonmember nonmember
NON MBR Office
-
(
Buyer's Agent in 2025
(Lehigh) GLVR Member
NON MEMBER
Map
Source: Greater Lehigh Valley REALTORS®
MLS Number: 753115
APN: E12-5-7-0131

