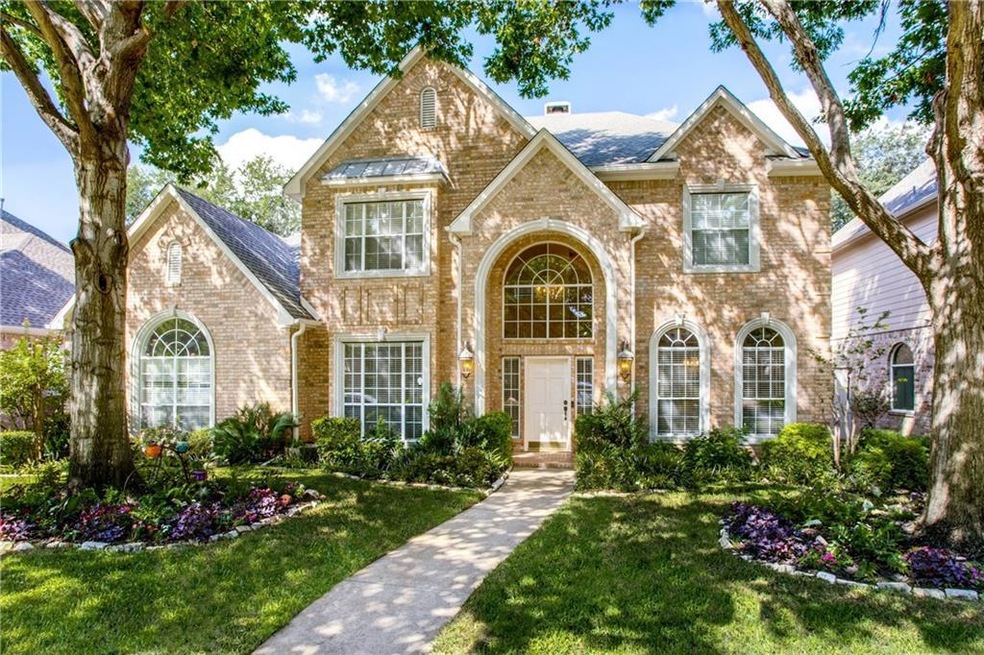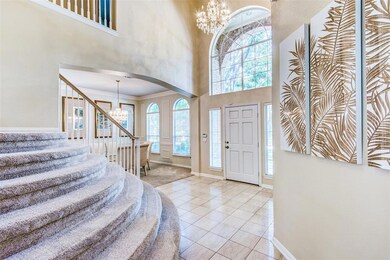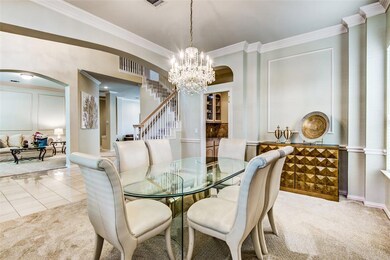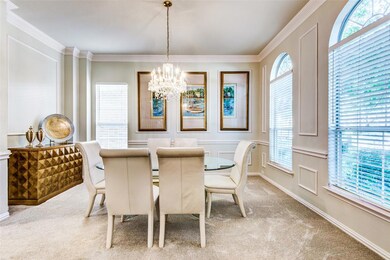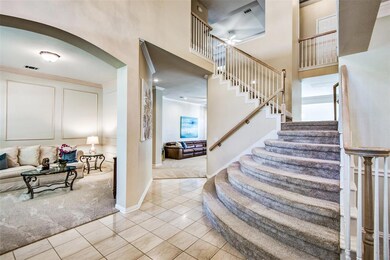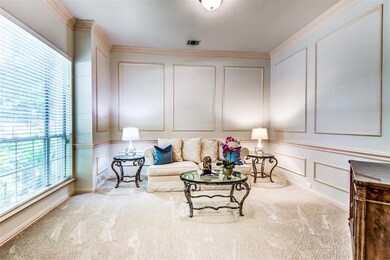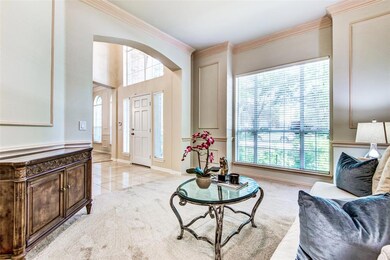
18727 Greenside Dr Dallas, TX 75252
Highlights
- Traditional Architecture
- <<doubleOvenToken>>
- Patio
- Rose Haggar Elementary School Rated A-
- Interior Lot
- Burglar Security System
About This Home
As of April 2020FRESHLY PAINTED, One Owner Home with Tranquil Backyard Escape in Sought-After Preston Parkside Estates. Desired open layout boasts double volume entry with formal living and dining, Master & 2nd bedroom with adj full bath down, tons of natural light and deep closets for storage! Kitchen with granite counters, planning desk and butler’s pantry opens to inviting family rm with fireplace and tons of natural light!Master with spa-like bath features His & Hers sinks, jetted tub, sep shower with body sprays and WIC. Upstairs includes 3 add beds with en-suite baths and walk ins and a versatile 3rd living area with built-ins! Private backyard retreat with fountain, patio, new deck and lushly landscaped gardens!
Last Agent to Sell the Property
Ebby Halliday, REALTORS License #0401881 Listed on: 09/21/2019

Last Buyer's Agent
Yaw Asante
United Real Estate Frisco License #0658244
Home Details
Home Type
- Single Family
Est. Annual Taxes
- $11,294
Year Built
- Built in 1993
Lot Details
- 7,841 Sq Ft Lot
- Wood Fence
- Landscaped
- Interior Lot
- Sprinkler System
- Few Trees
HOA Fees
- $38 Monthly HOA Fees
Parking
- 2 Car Garage
- Rear-Facing Garage
- Garage Door Opener
Home Design
- Traditional Architecture
- Brick Exterior Construction
- Slab Foundation
- Composition Roof
Interior Spaces
- 3,755 Sq Ft Home
- 2-Story Property
- Wired For A Flat Screen TV
- Decorative Lighting
- Decorative Fireplace
- Gas Log Fireplace
- Window Treatments
Kitchen
- <<doubleOvenToken>>
- Electric Oven
- Electric Cooktop
- <<microwave>>
- Plumbed For Ice Maker
- Dishwasher
- Disposal
Flooring
- Carpet
- Ceramic Tile
Bedrooms and Bathrooms
- 5 Bedrooms
- 5 Full Bathrooms
Laundry
- Full Size Washer or Dryer
- Washer Hookup
Home Security
- Burglar Security System
- Fire and Smoke Detector
Outdoor Features
- Patio
- Rain Gutters
Schools
- Haggar Elementary School
- Frankford Middle School
- Shepton High School
Utilities
- Central Heating and Cooling System
- Heating System Uses Natural Gas
- Underground Utilities
- High Speed Internet
- Cable TV Available
Community Details
- Association fees include maintenance structure, management fees
- Preston Parkside Estates HOA, Phone Number (972) 726-9000
- Preston Parkside Estates Subdivision
- Mandatory home owners association
Listing and Financial Details
- Legal Lot and Block 28 / 19
- Assessor Parcel Number R264001902801
- $10,115 per year unexempt tax
Ownership History
Purchase Details
Home Financials for this Owner
Home Financials are based on the most recent Mortgage that was taken out on this home.Purchase Details
Home Financials for this Owner
Home Financials are based on the most recent Mortgage that was taken out on this home.Similar Homes in the area
Home Values in the Area
Average Home Value in this Area
Purchase History
| Date | Type | Sale Price | Title Company |
|---|---|---|---|
| Vendors Lien | -- | Fair Texas Title | |
| Vendors Lien | -- | Fair Texas Title |
Mortgage History
| Date | Status | Loan Amount | Loan Type |
|---|---|---|---|
| Open | $412,000 | New Conventional | |
| Previous Owner | $372,400 | Commercial | |
| Previous Owner | $223,500 | Commercial | |
| Previous Owner | $176,800 | Unknown |
Property History
| Date | Event | Price | Change | Sq Ft Price |
|---|---|---|---|---|
| 07/17/2025 07/17/25 | For Sale | $848,630 | +60.1% | $226 / Sq Ft |
| 04/14/2020 04/14/20 | Sold | -- | -- | -- |
| 03/13/2020 03/13/20 | Pending | -- | -- | -- |
| 02/27/2020 02/27/20 | For Sale | $529,900 | +0.9% | $141 / Sq Ft |
| 02/03/2020 02/03/20 | Sold | -- | -- | -- |
| 12/26/2019 12/26/19 | Pending | -- | -- | -- |
| 09/21/2019 09/21/19 | For Sale | $525,000 | -- | $140 / Sq Ft |
Tax History Compared to Growth
Tax History
| Year | Tax Paid | Tax Assessment Tax Assessment Total Assessment is a certain percentage of the fair market value that is determined by local assessors to be the total taxable value of land and additions on the property. | Land | Improvement |
|---|---|---|---|---|
| 2023 | $11,294 | $622,970 | $160,000 | $486,144 |
| 2022 | $12,681 | $566,336 | $145,000 | $423,440 |
| 2021 | $12,065 | $514,851 | $115,000 | $399,851 |
| 2020 | $11,475 | $484,143 | $110,000 | $374,143 |
| 2019 | $11,127 | $449,068 | $105,000 | $359,426 |
| 2018 | $10,171 | $408,244 | $105,000 | $303,244 |
| 2017 | $9,834 | $394,690 | $80,000 | $314,690 |
| 2016 | $9,275 | $369,369 | $80,000 | $289,369 |
| 2015 | $6,075 | $366,387 | $80,000 | $286,387 |
Agents Affiliated with this Home
-
Amy Nemeczky

Seller's Agent in 2025
Amy Nemeczky
Coldwell Banker Apex, REALTORS
(972) 712-8500
38 Total Sales
-
Debi Leavitt

Seller Co-Listing Agent in 2025
Debi Leavitt
Coldwell Banker Apex, REALTORS
(972) 712-8500
130 Total Sales
-
Y
Seller's Agent in 2020
Yaw Asante
United Real Estate Frisco
-
Paulette Greene

Seller's Agent in 2020
Paulette Greene
Ebby Halliday
(214) 957-3372
545 Total Sales
-
Dawn Johnson
D
Seller Co-Listing Agent in 2020
Dawn Johnson
Ebby Halliday
(972) 342-9406
14 Total Sales
Map
Source: North Texas Real Estate Information Systems (NTREIS)
MLS Number: 14183248
APN: R-2640-019-0280-1
- 6039 Mapleshade Ln
- 18423 Rain Dance Trail
- 5931 Mapleshade Ln
- 5416 Ventana Trail
- 6223 Gray Wolf Trail
- 6220 Bentwood Trail Unit 1208
- 6220 Bentwood Trail Unit 907
- 6035 Windbreak Trail
- 5927 Bent Creek Trail
- 18333 Roehampton Dr Unit 927
- 18333 Roehampton Dr Unit 513
- 18333 Roehampton Dr Unit 1125
- 18333 Roehampton Dr Unit 124
- 18333 Roehampton Dr Unit 1516
- 18333 Roehampton Dr Unit 1527
- 18333 Roehampton Dr Unit 332
- 18333 Roehampton Dr Unit 123
- 18333 Roehampton Dr Unit 921
- 18333 Roehampton Dr Unit 813
- 6028 Willow Wood Ln
