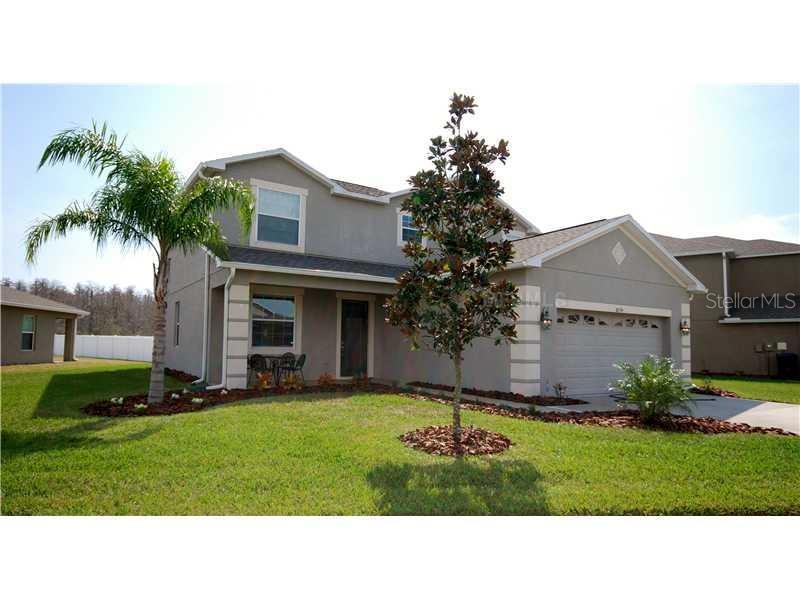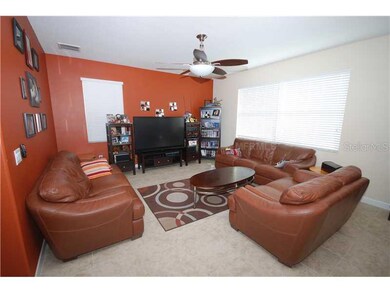
18734 Burndall Ct Land O Lakes, FL 34638
Concord Station NeighborhoodHighlights
- Fitness Center
- Indoor Pool
- Deck
- Sunlake High School Rated A-
- Open Floorplan
- Contemporary Architecture
About This Home
As of June 2014Beautiful 5/3/2 Liberty Floor plan on a 65 foot premium lot. An Important Fact you want to know is Lennar homes doesn't build this model any longer and no longer build on 65 foot home sites, just 50 foot lots. This is a huge 65 foot wide lot that is pie shaped and deep totaling 9,060 sq ft. This energy efficient home features 18X18 ceramic tiles throughout the entire first floor and carpet in the bedrooms. Ample kitchen offers plenty of counter space with 36 inch raised panel maple cabinets, granite countertops and stainless steel appliances. Spacious Master bedroom offers a walk in closet. Luxurious master bath features a huge oval roman tub with glass enclosed shower stall, granite countertops with double sinks and a separate water closet. Upgrades to this home are: Ceramic tiles, raised panel gourmet staggered kitchen cabinets, two pendant lights in kitchen, granite marble countertops in kitchen and master bath, ceiling fans in Family Room and all bedrooms, large patio in the back, front porch, coach lights, gutters, & sprinkler system. This home includes Double Pane Low "E" windows, Hybrid Water Heater, Radiant Barrier roof decking, 15-Seer A/C unit and much more! If you want an energy efficient home located in a beautiful community with top rated schools then this home is for you. There is plenty of room to build a pool in this huge backyard! This home is walking distance to club house, fitness center, pool, & tennis courts
Last Agent to Sell the Property
FUTURE HOME REALTY INC License #3154510 Listed on: 02/22/2014

Home Details
Home Type
- Single Family
Est. Annual Taxes
- $3,571
Year Built
- Built in 2010
Lot Details
- 9,060 Sq Ft Lot
- Lot Dimensions are 65x139
- Cul-De-Sac
- Street terminates at a dead end
- West Facing Home
- Mature Landscaping
- Oversized Lot
- Irrigation
- Property is zoned MPUD
HOA Fees
- $131 Monthly HOA Fees
Parking
- 2 Car Attached Garage
- Garage Door Opener
Home Design
- Contemporary Architecture
- Bi-Level Home
- Slab Foundation
- Shingle Roof
- Stucco
Interior Spaces
- 2,272 Sq Ft Home
- Open Floorplan
- High Ceiling
- Ceiling Fan
- Thermal Windows
- Blinds
- Sliding Doors
- Entrance Foyer
- Family Room Off Kitchen
- Combination Dining and Living Room
- Attic
Kitchen
- Eat-In Kitchen
- Range<<rangeHoodToken>>
- <<microwave>>
- Dishwasher
- Stone Countertops
- Disposal
Flooring
- Carpet
- Ceramic Tile
Bedrooms and Bathrooms
- 5 Bedrooms
- Walk-In Closet
- 3 Full Bathrooms
Laundry
- Dryer
- Washer
Home Security
- Security System Owned
- Fire and Smoke Detector
Outdoor Features
- Indoor Pool
- Deck
- Covered patio or porch
- Rain Gutters
Schools
- Oakstead Elementary School
- Charles S. Rushe Middle School
- Sunlake High School
Utilities
- Central Heating and Cooling System
- Underground Utilities
- Electric Water Heater
- Cable TV Available
Additional Features
- Energy-Efficient Insulation
- Mobile Home Model is Lennar Liberty
Listing and Financial Details
- Home warranty included in the sale of the property
- Visit Down Payment Resource Website
- Legal Lot and Block 0170 / 00L00
- Assessor Parcel Number 21-26-18-0040-00L00-0170
- $1,270 per year additional tax assessments
Community Details
Overview
- Association fees include cable TV, pool, recreational facilities
- Concord Station Phase 1 Unit G Subdivision
- The community has rules related to deed restrictions
Recreation
- Tennis Courts
- Community Playground
- Fitness Center
- Community Pool
- Park
Security
- Security Service
- Card or Code Access
Ownership History
Purchase Details
Home Financials for this Owner
Home Financials are based on the most recent Mortgage that was taken out on this home.Purchase Details
Home Financials for this Owner
Home Financials are based on the most recent Mortgage that was taken out on this home.Purchase Details
Home Financials for this Owner
Home Financials are based on the most recent Mortgage that was taken out on this home.Similar Homes in the area
Home Values in the Area
Average Home Value in this Area
Purchase History
| Date | Type | Sale Price | Title Company |
|---|---|---|---|
| Warranty Deed | $235,000 | Insured Title Agency Llc | |
| Special Warranty Deed | $211,990 | North American Title Company | |
| Quit Claim Deed | $211,990 | Attorney |
Mortgage History
| Date | Status | Loan Amount | Loan Type |
|---|---|---|---|
| Open | $280,000 | New Conventional | |
| Closed | $20,000 | Purchase Money Mortgage | |
| Previous Owner | $209,152 | FHA |
Property History
| Date | Event | Price | Change | Sq Ft Price |
|---|---|---|---|---|
| 06/20/2025 06/20/25 | For Sale | $510,000 | -2.9% | $224 / Sq Ft |
| 05/08/2025 05/08/25 | Off Market | $525,000 | -- | -- |
| 05/08/2025 05/08/25 | Pending | -- | -- | -- |
| 04/02/2025 04/02/25 | For Sale | $525,000 | +123.4% | $231 / Sq Ft |
| 09/13/2014 09/13/14 | Off Market | $235,000 | -- | -- |
| 06/13/2014 06/13/14 | Sold | $235,000 | -2.0% | $103 / Sq Ft |
| 03/21/2014 03/21/14 | Pending | -- | -- | -- |
| 03/16/2014 03/16/14 | Price Changed | $239,900 | -3.2% | $106 / Sq Ft |
| 02/22/2014 02/22/14 | For Sale | $247,900 | -- | $109 / Sq Ft |
Tax History Compared to Growth
Tax History
| Year | Tax Paid | Tax Assessment Tax Assessment Total Assessment is a certain percentage of the fair market value that is determined by local assessors to be the total taxable value of land and additions on the property. | Land | Improvement |
|---|---|---|---|---|
| 2024 | $6,365 | $256,190 | -- | -- |
| 2023 | $6,221 | $248,730 | $57,727 | $191,003 |
| 2022 | $5,717 | $241,490 | $0 | $0 |
| 2021 | $5,513 | $234,460 | $40,733 | $193,727 |
| 2020 | $5,460 | $231,230 | $32,699 | $198,531 |
| 2019 | $5,405 | $226,040 | $0 | $0 |
| 2018 | $5,345 | $221,831 | $0 | $0 |
| 2017 | $5,331 | $221,831 | $0 | $0 |
| 2016 | $5,261 | $212,799 | $0 | $0 |
| 2015 | $4,162 | $197,761 | $28,199 | $169,562 |
| 2014 | $3,707 | $191,322 | $28,199 | $163,123 |
Agents Affiliated with this Home
-
Adrian Conway

Seller's Agent in 2025
Adrian Conway
ALIGN RIGHT REALTY RIVERVIEW
(813) 619-1018
8 Total Sales
-
Richard Solkin, PA
R
Seller's Agent in 2014
Richard Solkin, PA
FUTURE HOME REALTY INC
(813) 802-7653
1 in this area
9 Total Sales
-
Anthony Malafronte

Buyer's Agent in 2014
Anthony Malafronte
REAL BROKER, LLC
(813) 390-1424
1 in this area
112 Total Sales
-
Timothy Hines
T
Buyer Co-Listing Agent in 2014
Timothy Hines
COLDWELL BANKER/ BR
(561) 777-0024
34 Total Sales
Map
Source: Stellar MLS
MLS Number: T2616225
APN: 21-26-18-0040-00L00-0170
- 3512 Gerrads Cross Ct
- 3862 Tristram Loop
- 18398 Aylesbury Ln
- 18855 Hampstead Heath Ct
- 18320 Snowdonia Dr
- 3305 Hoylake Ct
- 18520 Merseyside Loop
- 18419 Merseyside Loop
- 3857 Morgons Castle Ct
- 18508 Merseyside Loop
- 3132 Dunstable Dr
- 19200 Weymouth Dr Unit 2
- 18150 Leamington Ln
- 3109 Chessington Dr
- 4237 Mount Bandon Dr
- 4145 Shrewbury Place
- 19351 Haskell Place
- 3025 Chessington Dr
- 19409 Weymouth Dr
- 19420 Haskell Place






