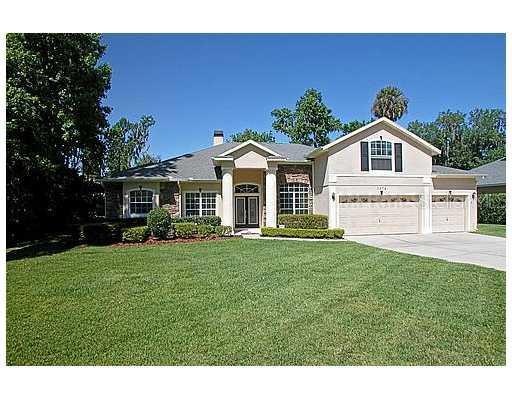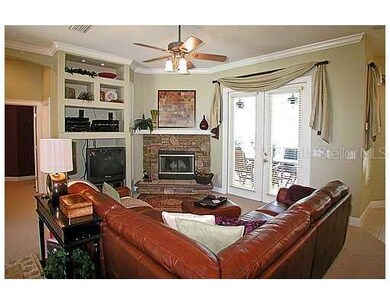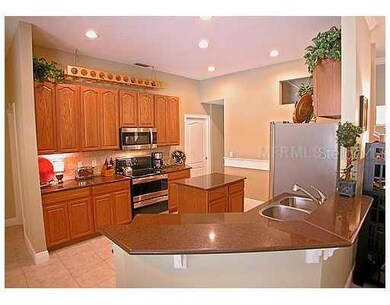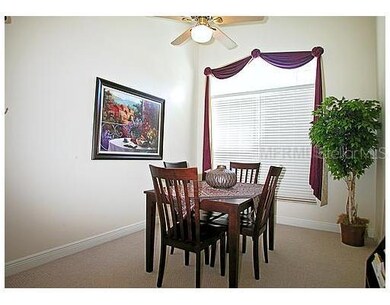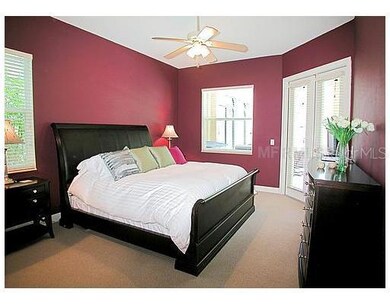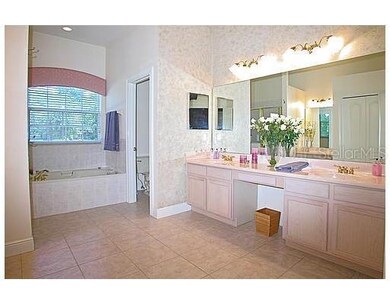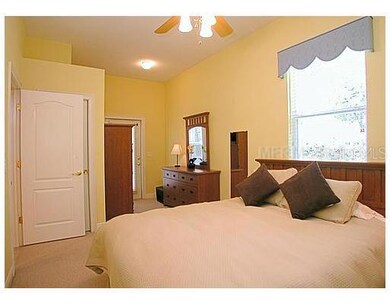
1874 Royal Majesty Ct Oviedo, FL 32765
Highlights
- Solar Heated Indoor Pool
- Solar Power System
- Gated Community
- Evans Elementary School Rated A
- Custom Home
- Private Lot
About This Home
As of October 2019Oviedo's Majestic Cove offers a unique opportunity to own this 4 bedroom, 4 bathroom custom pool home with a study/den and a 3-car garage. With only 16 home sites, this private, gated community offers you the luxury of your own spacious lot bordering conservation on the south side with privacy hedges encircling the back and north sides. Beautifully appointed with new Kenmore Elite Stainless Steel Kitchen Appliances including dual convection ovens, the kitchen is sure to please with Silestone counters, 42-inch cabinets, an island and breakfast bar opening to a warm and welcoming great room with a wood-burning fireplace. Access your patio and pool through 4 separate entrances to enjoy the best of outdoor living spaces in your west-facing solar-heated pool/ spa for optimal afternoon sun. Large downstairs master wing includes walk-in closet, garden tub and dual sinks with 2 vanity stations. The 4th bedroom upstairs is perfect for guests or your own game room or gym, offering every form of function and privacy with its own full bath and door to close off the lower story. Cut your cooling costs in half with the new Ruud 15.5 SEER 2 stage Heating and Cooling Unit installed Jan. 2012 and the added insulation. Transferable Massey Termite Bond for peace of mind. Convenient to SR 417, downtown Orlando and East Coast beaches, Oviedo has won several national awards for top communities in the United States. With all of this to offer plus top-rated Seminole County schools, why wait? Summer is here. Make your move.
Last Agent to Sell the Property
CHARLES RUTENBERG REALTY ORLANDO License #3021524 Listed on: 05/01/2012

Home Details
Home Type
- Single Family
Est. Annual Taxes
- $3,614
Year Built
- Built in 2000
Lot Details
- 0.41 Acre Lot
- Near Conservation Area
- Cul-De-Sac
- East Facing Home
- Private Lot
HOA Fees
- $67 Monthly HOA Fees
Parking
- 3 Car Attached Garage
- Garage Door Opener
Home Design
- Custom Home
- Bi-Level Home
- Slab Foundation
- Shingle Roof
- Block Exterior
- Stone Siding
- Stucco
Interior Spaces
- 2,666 Sq Ft Home
- Crown Molding
- Cathedral Ceiling
- Ceiling Fan
- Wood Burning Fireplace
- Blinds
- Rods
- Great Room
- Living Room with Fireplace
- Breakfast Room
- Formal Dining Room
- Den
- Inside Utility
- Laundry in unit
- Attic
Kitchen
- Built-In Convection Oven
- Range<<rangeHoodToken>>
- <<microwave>>
- ENERGY STAR Qualified Refrigerator
- <<ENERGY STAR Qualified Dishwasher>>
- Stone Countertops
- Solid Wood Cabinet
- Disposal
Flooring
- Wood
- Carpet
- Ceramic Tile
Bedrooms and Bathrooms
- 4 Bedrooms
- Split Bedroom Floorplan
- Walk-In Closet
- 4 Full Bathrooms
Home Security
- Security System Owned
- Fire and Smoke Detector
Eco-Friendly Details
- Energy-Efficient HVAC
- Energy-Efficient Thermostat
- Solar Power System
- HVAC Cartridge or Media Filter
- HVAC UV or Electric Filtration
Pool
- Solar Heated Indoor Pool
- Screened Pool
- Saltwater Pool
- Spa
- Fence Around Pool
- Pool has a Solar Cover
- Child Gate Fence
Schools
- Evans Elementary School
- Jackson Heights Middle School
- Oviedo High School
Utilities
- Central Heating and Cooling System
- Heat Pump System
- High Speed Internet
- Cable TV Available
Listing and Financial Details
- Visit Down Payment Resource Website
- Tax Lot 0130
- Assessor Parcel Number 21-21-31-505-0000-0130
Community Details
Overview
- Majestic Cove Subdivision
- The community has rules related to deed restrictions
Security
- Gated Community
Ownership History
Purchase Details
Home Financials for this Owner
Home Financials are based on the most recent Mortgage that was taken out on this home.Purchase Details
Home Financials for this Owner
Home Financials are based on the most recent Mortgage that was taken out on this home.Purchase Details
Home Financials for this Owner
Home Financials are based on the most recent Mortgage that was taken out on this home.Purchase Details
Home Financials for this Owner
Home Financials are based on the most recent Mortgage that was taken out on this home.Purchase Details
Home Financials for this Owner
Home Financials are based on the most recent Mortgage that was taken out on this home.Purchase Details
Home Financials for this Owner
Home Financials are based on the most recent Mortgage that was taken out on this home.Similar Homes in the area
Home Values in the Area
Average Home Value in this Area
Purchase History
| Date | Type | Sale Price | Title Company |
|---|---|---|---|
| Warranty Deed | $500,000 | Attorney | |
| Warranty Deed | $520,000 | Attorney | |
| Warranty Deed | $335,000 | Quality Title & Escrow Llc | |
| Warranty Deed | $327,750 | Leading Edge Title Partners | |
| Warranty Deed | $327,800 | -- | |
| Warranty Deed | $292,000 | -- |
Mortgage History
| Date | Status | Loan Amount | Loan Type |
|---|---|---|---|
| Open | $475,000 | New Conventional | |
| Previous Owner | $312,000 | Commercial | |
| Previous Owner | $328,932 | FHA | |
| Previous Owner | $262,200 | Unknown | |
| Previous Owner | $154,000 | Unknown | |
| Previous Owner | $183,000 | New Conventional | |
| Previous Owner | $200,000 | New Conventional |
Property History
| Date | Event | Price | Change | Sq Ft Price |
|---|---|---|---|---|
| 05/30/2025 05/30/25 | For Sale | $745,000 | +49.0% | $279 / Sq Ft |
| 10/30/2019 10/30/19 | Sold | $500,000 | -5.5% | $188 / Sq Ft |
| 09/11/2019 09/11/19 | Pending | -- | -- | -- |
| 09/06/2019 09/06/19 | For Sale | $529,000 | +1.7% | $198 / Sq Ft |
| 02/19/2019 02/19/19 | Sold | $520,000 | +1.0% | $195 / Sq Ft |
| 01/16/2019 01/16/19 | Pending | -- | -- | -- |
| 01/11/2019 01/11/19 | For Sale | $515,000 | +53.7% | $193 / Sq Ft |
| 07/07/2014 07/07/14 | Off Market | $335,000 | -- | -- |
| 06/26/2012 06/26/12 | Sold | $335,000 | 0.0% | $126 / Sq Ft |
| 05/23/2012 05/23/12 | Pending | -- | -- | -- |
| 05/01/2012 05/01/12 | For Sale | $335,000 | -- | $126 / Sq Ft |
Tax History Compared to Growth
Tax History
| Year | Tax Paid | Tax Assessment Tax Assessment Total Assessment is a certain percentage of the fair market value that is determined by local assessors to be the total taxable value of land and additions on the property. | Land | Improvement |
|---|---|---|---|---|
| 2024 | $7,466 | $534,569 | -- | -- |
| 2023 | $7,063 | $485,972 | $0 | $0 |
| 2021 | $5,780 | $401,630 | $97,000 | $304,630 |
| 2020 | $5,727 | $394,705 | $0 | $0 |
| 2019 | $4,147 | $316,102 | $0 | $0 |
| 2018 | $4,109 | $310,208 | $0 | $0 |
| 2017 | $4,088 | $303,828 | $0 | $0 |
| 2016 | $4,163 | $299,662 | $0 | $0 |
| 2015 | $3,974 | $295,510 | $0 | $0 |
| 2014 | $3,974 | $293,165 | $0 | $0 |
Agents Affiliated with this Home
-
Kevin Asenjo

Seller's Agent in 2025
Kevin Asenjo
COLDWELL BANKER RESIDENTIAL RE
(407) 844-5252
90 Total Sales
-
Mick Night

Seller's Agent in 2019
Mick Night
PREMIER SOTHEBY'S INTL. REALTY
(407) 718-1527
296 Total Sales
-
Harif Hazera

Seller's Agent in 2019
Harif Hazera
PREMIER SOTHEBY'S INTL. REALTY
(407) 953-9176
7 in this area
175 Total Sales
-
John Pinel
J
Buyer Co-Listing Agent in 2019
John Pinel
PREMIER SOTHEBY'S INTL. REALTY
(407) 497-9335
16 Total Sales
-
Colleen Murphy

Seller's Agent in 2012
Colleen Murphy
CHARLES RUTENBERG REALTY ORLANDO
(407) 383-5218
1 in this area
16 Total Sales
-
Mike Stuart

Buyer's Agent in 2012
Mike Stuart
FUSILIER REALTY GROUP
(321) 474-2631
13 Total Sales
Map
Source: Stellar MLS
MLS Number: O5098654
APN: 21-21-31-505-0000-0130
- 322 Moffat Loop
- 321 Moffat Loop
- 1632 Slash Pine Place
- 1659 Canton Ln
- 1634 Plumeria Place
- 1669 Slash Pine Place
- 2285 Alafaya Trail
- 2301 Alafaya Trail
- 2313 Alafaya Trail
- 183 Angel Trumpet Way
- 222 Imperial Ridge Ct
- 1462 Brookdale Ct
- 1458 Brookdale Ct
- 232 Windflower Way
- 2531 Blue Wave Place
- 178 Windflower Way
- 2430 Francisco Art Ct
- 141 Mitchell Creek Way
- 1453 River Rock Ct
- 2592 Westminster Terrace
