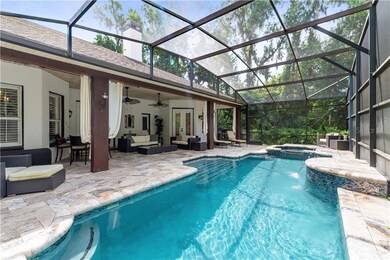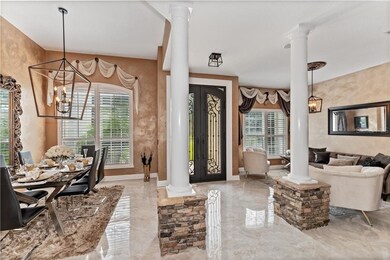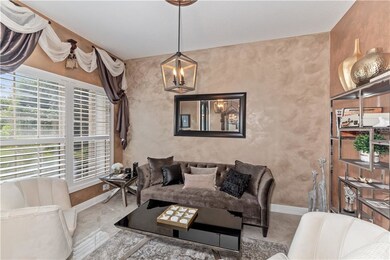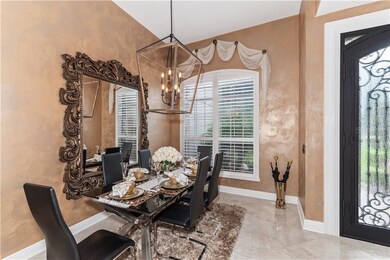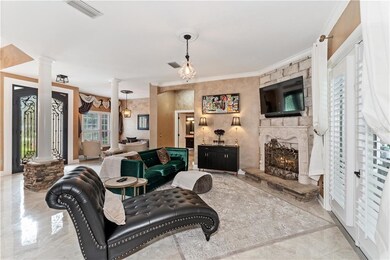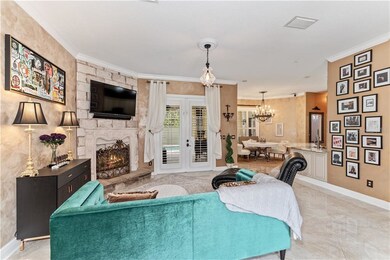
1874 Royal Majesty Ct Oviedo, FL 32765
Highlights
- Screened Pool
- Gated Community
- Open Floorplan
- Evans Elementary School Rated A
- View of Trees or Woods
- Deck
About This Home
As of October 2019Gorgeous 4 bedroom pool home located in a gated neighborhood, Majestic Cove. Very private setting with tons of upgrades ($150K) completed in the last 2 years. Downstairs you will find large master retreat, 2 more bedroom suites, and a very flexible transitional floor plan with kitchen open to dining and living areas. All with views of the screened in pool/spa area and beautiful back yard with mature landscaping. Upstairs is a bonus/guest suite with full bath that can be used for whatever your lifestyle dictates. Upgrades include newer roof, travertine pool deck, stack stoned facia, newer garage doors, and acid washed concrete stamped driveway. Other upgrades include plantation shutters, striking polished tile floors, stunning Venetian plaster walls, Argentinian granite countertops, and custom cabinetry. The private master retreat is entered through double doors and has large bedroom, expansive walk-in closet, and resort style bathroom with separate vanities, soaking tub, and large walk-in shower. There is a 3-car garage with plenty of space for your cars, toys, and extra storage space. The floor plan and features of this home make it perfect for entertaining with friends or relaxing with family. The large back yard has plenty of room for kids to play and pets to roam. Perfectly located with easy commute to downtown Orlando and Winter Park.
Last Agent to Sell the Property
PREMIER SOTHEBY'S INTL. REALTY License #525290 Listed on: 09/06/2019

Home Details
Home Type
- Single Family
Est. Annual Taxes
- $3,883
Year Built
- Built in 2000
Lot Details
- 0.41 Acre Lot
- Property fronts a private road
- East Facing Home
- Irrigation
- Landscaped with Trees
- Property is zoned R-1A
HOA Fees
- $75 Monthly HOA Fees
Parking
- 3 Car Attached Garage
- Garage Door Opener
- Driveway
- On-Street Parking
- Open Parking
Home Design
- Bi-Level Home
- Slab Foundation
- Shingle Roof
- Block Exterior
- Stucco
Interior Spaces
- 2,666 Sq Ft Home
- Open Floorplan
- Crown Molding
- High Ceiling
- Ceiling Fan
- Sliding Doors
- Family Room
- Den
- Views of Woods
- Attic
Kitchen
- Eat-In Kitchen
- Range<<rangeHoodToken>>
- <<microwave>>
- Dishwasher
- Stone Countertops
- Solid Wood Cabinet
- Disposal
Flooring
- Carpet
- Porcelain Tile
- Slate Flooring
Bedrooms and Bathrooms
- 4 Bedrooms
- Primary Bedroom on Main
- Split Bedroom Floorplan
- Walk-In Closet
- 4 Full Bathrooms
Pool
- Screened Pool
- Solar Heated In Ground Pool
- In Ground Spa
- Fence Around Pool
- Pool has a Solar Cover
Outdoor Features
- Deck
- Covered patio or porch
Utilities
- Central Heating and Cooling System
- Thermostat
- High Speed Internet
- Cable TV Available
Listing and Financial Details
- Homestead Exemption
- Visit Down Payment Resource Website
- Tax Lot 13
- Assessor Parcel Number 21-21-31-505-0000-0130
Community Details
Overview
- Association fees include common area taxes, private road
- Jeff Ramsey Association, Phone Number (407) 971-1799
- Visit Association Website
- Majestic Cove Subdivision
Security
- Gated Community
Ownership History
Purchase Details
Home Financials for this Owner
Home Financials are based on the most recent Mortgage that was taken out on this home.Purchase Details
Home Financials for this Owner
Home Financials are based on the most recent Mortgage that was taken out on this home.Purchase Details
Home Financials for this Owner
Home Financials are based on the most recent Mortgage that was taken out on this home.Purchase Details
Home Financials for this Owner
Home Financials are based on the most recent Mortgage that was taken out on this home.Purchase Details
Home Financials for this Owner
Home Financials are based on the most recent Mortgage that was taken out on this home.Purchase Details
Home Financials for this Owner
Home Financials are based on the most recent Mortgage that was taken out on this home.Similar Homes in Oviedo, FL
Home Values in the Area
Average Home Value in this Area
Purchase History
| Date | Type | Sale Price | Title Company |
|---|---|---|---|
| Warranty Deed | $500,000 | Attorney | |
| Warranty Deed | $520,000 | Attorney | |
| Warranty Deed | $335,000 | Quality Title & Escrow Llc | |
| Warranty Deed | $327,750 | Leading Edge Title Partners | |
| Warranty Deed | $327,800 | -- | |
| Warranty Deed | $292,000 | -- |
Mortgage History
| Date | Status | Loan Amount | Loan Type |
|---|---|---|---|
| Open | $475,000 | New Conventional | |
| Previous Owner | $312,000 | Commercial | |
| Previous Owner | $328,932 | FHA | |
| Previous Owner | $262,200 | Unknown | |
| Previous Owner | $154,000 | Unknown | |
| Previous Owner | $183,000 | New Conventional | |
| Previous Owner | $200,000 | New Conventional |
Property History
| Date | Event | Price | Change | Sq Ft Price |
|---|---|---|---|---|
| 05/30/2025 05/30/25 | For Sale | $745,000 | +49.0% | $279 / Sq Ft |
| 10/30/2019 10/30/19 | Sold | $500,000 | -5.5% | $188 / Sq Ft |
| 09/11/2019 09/11/19 | Pending | -- | -- | -- |
| 09/06/2019 09/06/19 | For Sale | $529,000 | +1.7% | $198 / Sq Ft |
| 02/19/2019 02/19/19 | Sold | $520,000 | +1.0% | $195 / Sq Ft |
| 01/16/2019 01/16/19 | Pending | -- | -- | -- |
| 01/11/2019 01/11/19 | For Sale | $515,000 | +53.7% | $193 / Sq Ft |
| 07/07/2014 07/07/14 | Off Market | $335,000 | -- | -- |
| 06/26/2012 06/26/12 | Sold | $335,000 | 0.0% | $126 / Sq Ft |
| 05/23/2012 05/23/12 | Pending | -- | -- | -- |
| 05/01/2012 05/01/12 | For Sale | $335,000 | -- | $126 / Sq Ft |
Tax History Compared to Growth
Tax History
| Year | Tax Paid | Tax Assessment Tax Assessment Total Assessment is a certain percentage of the fair market value that is determined by local assessors to be the total taxable value of land and additions on the property. | Land | Improvement |
|---|---|---|---|---|
| 2024 | $7,466 | $534,569 | -- | -- |
| 2023 | $7,063 | $485,972 | $0 | $0 |
| 2021 | $5,780 | $401,630 | $97,000 | $304,630 |
| 2020 | $5,727 | $394,705 | $0 | $0 |
| 2019 | $4,147 | $316,102 | $0 | $0 |
| 2018 | $4,109 | $310,208 | $0 | $0 |
| 2017 | $4,088 | $303,828 | $0 | $0 |
| 2016 | $4,163 | $299,662 | $0 | $0 |
| 2015 | $3,974 | $295,510 | $0 | $0 |
| 2014 | $3,974 | $293,165 | $0 | $0 |
Agents Affiliated with this Home
-
Kevin Asenjo

Seller's Agent in 2025
Kevin Asenjo
COLDWELL BANKER RESIDENTIAL RE
(407) 844-5252
90 Total Sales
-
Mick Night

Seller's Agent in 2019
Mick Night
PREMIER SOTHEBY'S INTL. REALTY
(407) 718-1527
296 Total Sales
-
Harif Hazera

Seller's Agent in 2019
Harif Hazera
PREMIER SOTHEBY'S INTL. REALTY
(407) 953-9176
7 in this area
175 Total Sales
-
John Pinel
J
Buyer Co-Listing Agent in 2019
John Pinel
PREMIER SOTHEBY'S INTL. REALTY
(407) 497-9335
16 Total Sales
-
Colleen Murphy

Seller's Agent in 2012
Colleen Murphy
CHARLES RUTENBERG REALTY ORLANDO
(407) 383-5218
1 in this area
16 Total Sales
-
Mike Stuart

Buyer's Agent in 2012
Mike Stuart
FUSILIER REALTY GROUP
(321) 474-2631
13 Total Sales
Map
Source: Stellar MLS
MLS Number: O5806640
APN: 21-21-31-505-0000-0130
- 322 Moffat Loop
- 321 Moffat Loop
- 1632 Slash Pine Place
- 1659 Canton Ln
- 1634 Plumeria Place
- 1669 Slash Pine Place
- 2285 Alafaya Trail
- 2301 Alafaya Trail
- 2313 Alafaya Trail
- 183 Angel Trumpet Way
- 222 Imperial Ridge Ct
- 1462 Brookdale Ct
- 1458 Brookdale Ct
- 232 Windflower Way
- 2531 Blue Wave Place
- 178 Windflower Way
- 2430 Francisco Art Ct
- 141 Mitchell Creek Way
- 1453 River Rock Ct
- 2592 Westminster Terrace

