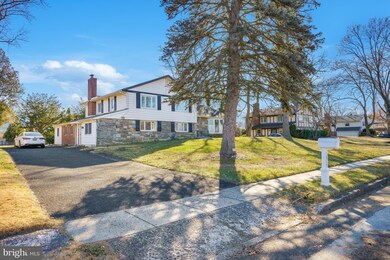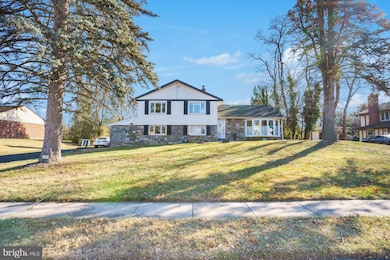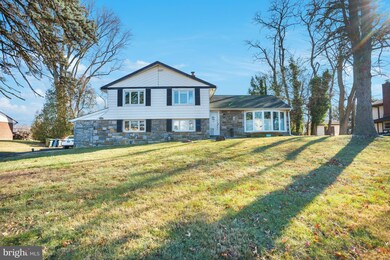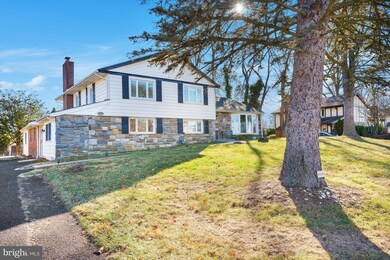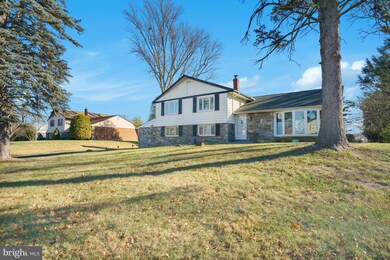
1875 Lippincott Rd Huntingdon Valley, PA 19006
Rydal NeighborhoodHighlights
- Contemporary Architecture
- Wood Flooring
- No HOA
- Rydal East School Rated A
- Main Floor Bedroom
- Eat-In Kitchen
About This Home
As of April 2025A welcoming 4-bedroom Home with an In-Law Suite and Exceptional AmenitiesThis immaculate 4-bedroom, 4-bathroom residence offers abundant space and luxurious features, perfect for modern family living.Key Features:- Spacious Living Areas:Enjoy generous living spaces, perfect for hosting family gatherings or relaxing comfortably.- In-Law Suite: A beautiful private in-law suite with its own entrance, ideal for extended family or guests. ADA compatible- Three spacious bedrooms offering ample closet space and natural light.- Flexible Office: A dedicated office space that can easily be transformed into a caregiver’s bedroom to suit your needs.- Four Full BathroomsAbundant Storage:From walk-in closets to built-in cabinetry, this home boasts plenty of storage options to keep everything organized.Prime Location:- Located in a top-rated school district, ensuring excellent education opportunities.-Close proximity to shopping malls, fabulous restaurants, major highways, and hospitals, offering the utmost convenience for your daily needs.This home perfectly blends functionality and luxury, providing the ideal setting for you and your family. Don't miss out on the opportunity to make it your own!
Last Agent to Sell the Property
Century 21 Advantage Gold-Lower Bucks Listed on: 12/18/2024

Home Details
Home Type
- Single Family
Est. Annual Taxes
- $11,375
Year Built
- Built in 1957
Lot Details
- 0.35 Acre Lot
- Lot Dimensions are 108.00 x 0.00
- Flag Lot
Home Design
- Contemporary Architecture
- Split Level Home
- Brick Exterior Construction
- Block Foundation
- Shingle Roof
- Masonry
Interior Spaces
- Property has 2.5 Levels
- Stone Fireplace
- Wood Flooring
- Partial Basement
- Eat-In Kitchen
- Laundry on lower level
Bedrooms and Bathrooms
- Main Floor Bedroom
- En-Suite Bathroom
- Walk-in Shower
Parking
- Driveway
- On-Street Parking
Accessible Home Design
- Roll-in Shower
- Mobility Improvements
Schools
- Abington Senior High School
Utilities
- Forced Air Heating and Cooling System
- Natural Gas Water Heater
- Municipal Trash
Community Details
- No Home Owners Association
- Chapel Hill Manor Subdivision
Listing and Financial Details
- Tax Lot 018
- Assessor Parcel Number 30-00-39036-003
Ownership History
Purchase Details
Home Financials for this Owner
Home Financials are based on the most recent Mortgage that was taken out on this home.Purchase Details
Similar Homes in the area
Home Values in the Area
Average Home Value in this Area
Purchase History
| Date | Type | Sale Price | Title Company |
|---|---|---|---|
| Deed | $615,000 | None Listed On Document | |
| Deed | $615,000 | None Listed On Document | |
| Deed | $260,000 | Commonwealth Land Title Ins |
Mortgage History
| Date | Status | Loan Amount | Loan Type |
|---|---|---|---|
| Open | $522,750 | New Conventional | |
| Closed | $522,750 | New Conventional | |
| Previous Owner | $281,000 | New Conventional | |
| Previous Owner | $230,000 | New Conventional | |
| Previous Owner | $104,998 | Credit Line Revolving | |
| Previous Owner | $0 | No Value Available | |
| Previous Owner | $264,000 | No Value Available |
Property History
| Date | Event | Price | Change | Sq Ft Price |
|---|---|---|---|---|
| 04/23/2025 04/23/25 | Sold | $615,000 | -5.4% | $153 / Sq Ft |
| 02/12/2025 02/12/25 | Pending | -- | -- | -- |
| 12/18/2024 12/18/24 | For Sale | $650,000 | -- | $161 / Sq Ft |
Tax History Compared to Growth
Tax History
| Year | Tax Paid | Tax Assessment Tax Assessment Total Assessment is a certain percentage of the fair market value that is determined by local assessors to be the total taxable value of land and additions on the property. | Land | Improvement |
|---|---|---|---|---|
| 2024 | $11,026 | $238,090 | $53,620 | $184,470 |
| 2023 | $10,567 | $238,090 | $53,620 | $184,470 |
| 2022 | $10,227 | $238,090 | $53,620 | $184,470 |
| 2021 | $9,677 | $238,090 | $53,620 | $184,470 |
| 2020 | $9,538 | $238,090 | $53,620 | $184,470 |
| 2019 | $9,538 | $238,090 | $53,620 | $184,470 |
| 2018 | $9,539 | $238,090 | $53,620 | $184,470 |
| 2017 | $9,257 | $238,090 | $53,620 | $184,470 |
| 2016 | $9,165 | $238,090 | $53,620 | $184,470 |
| 2015 | $8,614 | $238,090 | $53,620 | $184,470 |
| 2014 | $8,614 | $238,090 | $53,620 | $184,470 |
Agents Affiliated with this Home
-
Celeste Fulginitti
C
Seller's Agent in 2025
Celeste Fulginitti
Century 21 Advantage Gold-Lower Bucks
(267) 978-3248
2 in this area
11 Total Sales
-
Thomas Nevrotski

Seller Co-Listing Agent in 2025
Thomas Nevrotski
Century 21 Advantage Gold-Lower Bucks
(215) 801-6154
2 in this area
61 Total Sales
-
Jinu Mathew

Buyer's Agent in 2025
Jinu Mathew
High Lite Realty LLC
(267) 250-0572
1 in this area
14 Total Sales
Map
Source: Bright MLS
MLS Number: PAMC2125550
APN: 30-00-39036-003
- 16 Durand Rd
- 155 Laurie Ln
- 114 Almatt Place
- 123 Pocasset Rd
- 297 Moreland Rd
- 117 Kingfield Rd
- 9094 Pine Rd
- 132 Greycourt Rd
- 623 Kismet Rd
- 11 Kings Oak Ln
- 603 Oakfield Ln
- 727 Sherrie Rd
- 8618 Alicia St
- 9160 Verree Rd
- 9016 Cargill Ln
- 720 Millwood Rd
- 54 Moredon Rd
- 1760 Oak Hill Dr
- 9813 Ferndale St
- 2350 Dale Rd

