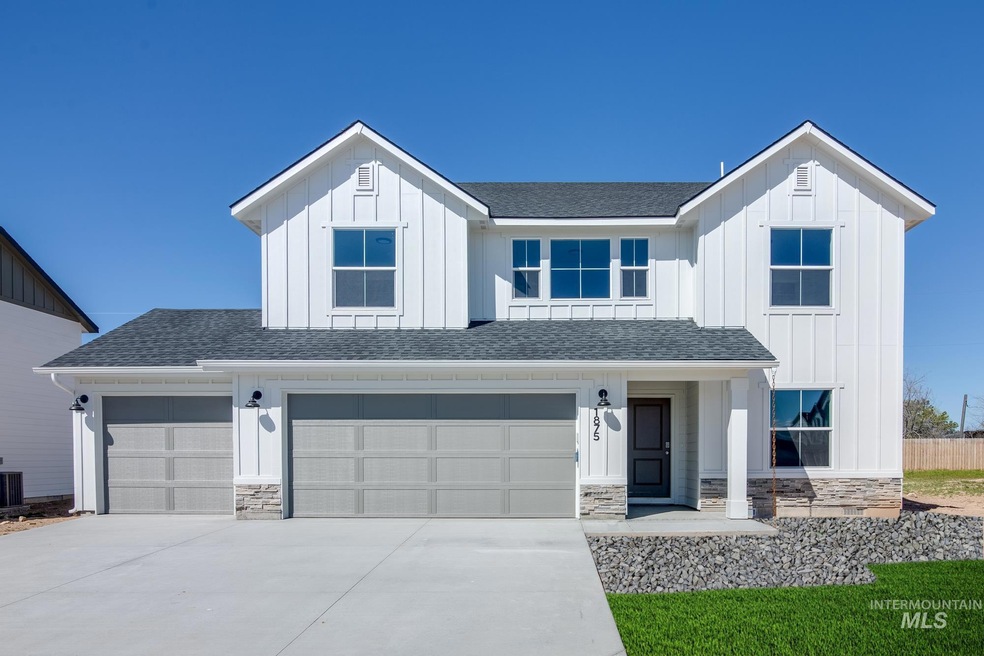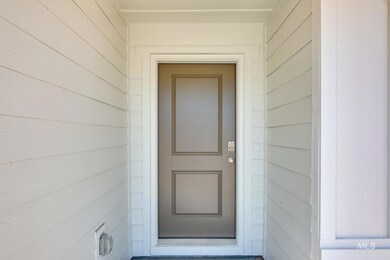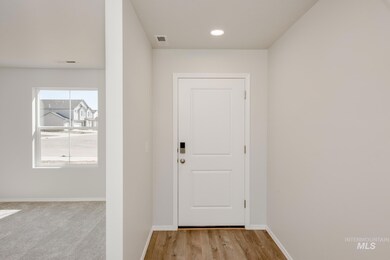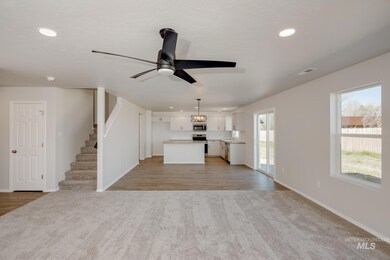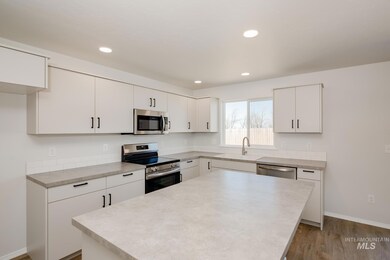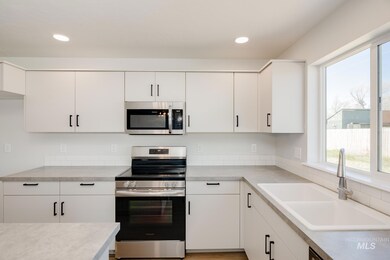
$499,000
- 3 Beds
- 2 Baths
- 1,897 Sq Ft
- 449 SE Sunrise Dr
- Mountain Home, ID
Welcome to your dream homestead! Nestled on 2.26 private acres, this single-level, 3-bed/2-bath home is perfect for horse lovers & anyone seeking space, peace, and functionality. Features nearly 1,900 sq ft w/chef’s kitchen complete w/beautiful hardwood floors, a massive island w/quartz countertops, wall-to-wall cabinetry, an extra prep sink, & walk-in pantry! Solar panels for the home & shop,
Tianna Owens Victory Realty
