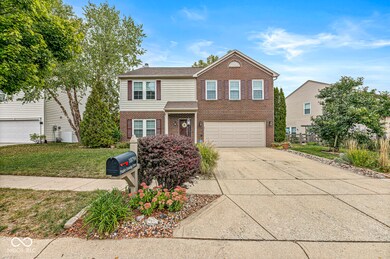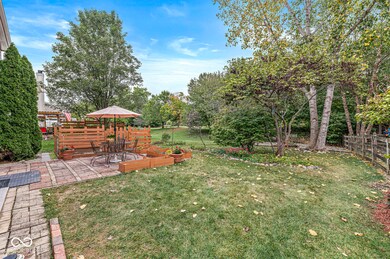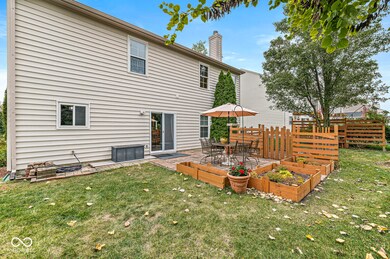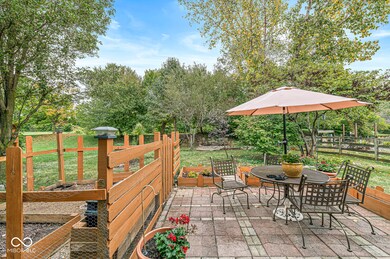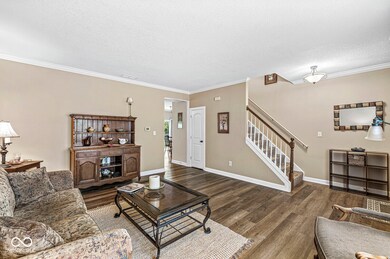
18794 Prairie Crossing Dr Noblesville, IN 46062
West Noblesville NeighborhoodHighlights
- On Golf Course
- Mature Trees
- Covered patio or porch
- Noblesville West Middle School Rated A-
- Traditional Architecture
- 2 Car Attached Garage
About This Home
As of January 2025POPULAR PRAIRIE CROSSING 4 BEDROOM TWO STORY WITH 2 1/2 BATHS ON A PREMIUM LOT ON THE GOLF COURSE. ALMOST 2500 SQ FT OF LIVING SPACE IN THIS UPDATED HOME WITH MATURE TREES AND LANDSCAPING, THE 4TH BEDROOM IS CURRENTLY USED AS AN ART STUDIO BUT CAN EASILY BE CONVERTED TO BEDROOM. ALL APPLIANCES WILL STAY AND THEY ARE 'AS IS". HVAC REPLACED IN 2012, WINDOWS IN 2021, ROOF IN 2019, FRONT DOOR IN 2021 AND MAIN LEVEL AND MASTER FLOORING WITH LVP IN 2022.GREAT ROOM OPENS TO KITCHEN AND DINING AREA WITH DOOR LEADING OUT TO PATIO AND ENCLOSED GARDEN SPACE. BATHS AND KITCHEN HAVE SOME UPDATES ORIGINAL OWNER IS DOWNSIZING. TOTAL ELECTRIC HOME. SELLER IS PROVIDING A ONE YEAR HOME WARRANTY TO BUYER AT CLOSING.
Last Agent to Sell the Property
F.C. Tucker Company Brokerage Email: pdeakyne@TalkToTucker.com License #RB14014516 Listed on: 09/25/2024

Home Details
Home Type
- Single Family
Est. Annual Taxes
- $2,460
Year Built
- Built in 2003
Lot Details
- 7,840 Sq Ft Lot
- On Golf Course
- Mature Trees
Parking
- 2 Car Attached Garage
Home Design
- Traditional Architecture
- Slab Foundation
Interior Spaces
- 2-Story Property
- Family Room with Fireplace
Kitchen
- Electric Oven
- Dishwasher
Flooring
- Carpet
- Vinyl Plank
- Vinyl
Bedrooms and Bathrooms
- 4 Bedrooms
- Walk-In Closet
Laundry
- Laundry on upper level
- Dryer
Outdoor Features
- Covered patio or porch
- Fire Pit
Location
- Property is near a golf course
Schools
- Noblesville West Middle School
- Noblesville High School
Utilities
- Forced Air Heating System
- Electric Water Heater
Community Details
- Property has a Home Owners Association
- Association fees include insurance, parkplayground
- Association Phone (317) 682-0571
- Fairways At Prairie Crossing Subdivision
- Property managed by Community Management Inc.
- The community has rules related to covenants, conditions, and restrictions
Listing and Financial Details
- Legal Lot and Block 11--06-25-00-02-016.000 / 2
- Assessor Parcel Number 290625002016000013
- Seller Concessions Not Offered
Ownership History
Purchase Details
Home Financials for this Owner
Home Financials are based on the most recent Mortgage that was taken out on this home.Purchase Details
Home Financials for this Owner
Home Financials are based on the most recent Mortgage that was taken out on this home.Purchase Details
Home Financials for this Owner
Home Financials are based on the most recent Mortgage that was taken out on this home.Purchase Details
Similar Homes in Noblesville, IN
Home Values in the Area
Average Home Value in this Area
Purchase History
| Date | Type | Sale Price | Title Company |
|---|---|---|---|
| Warranty Deed | $340,000 | None Listed On Document | |
| Quit Claim Deed | -- | -- | |
| Warranty Deed | -- | -- | |
| Warranty Deed | -- | -- |
Mortgage History
| Date | Status | Loan Amount | Loan Type |
|---|---|---|---|
| Open | $300,000 | New Conventional | |
| Previous Owner | $65,000 | Credit Line Revolving | |
| Previous Owner | $50,000 | Credit Line Revolving | |
| Previous Owner | $149,000 | Seller Take Back |
Property History
| Date | Event | Price | Change | Sq Ft Price |
|---|---|---|---|---|
| 01/23/2025 01/23/25 | Sold | $340,000 | -4.2% | $139 / Sq Ft |
| 12/19/2024 12/19/24 | Pending | -- | -- | -- |
| 09/25/2024 09/25/24 | For Sale | $354,900 | -- | $145 / Sq Ft |
Tax History Compared to Growth
Tax History
| Year | Tax Paid | Tax Assessment Tax Assessment Total Assessment is a certain percentage of the fair market value that is determined by local assessors to be the total taxable value of land and additions on the property. | Land | Improvement |
|---|---|---|---|---|
| 2024 | $2,461 | $302,000 | $45,100 | $256,900 |
| 2023 | $2,461 | $293,300 | $45,100 | $248,200 |
| 2022 | $2,412 | $248,000 | $45,100 | $202,900 |
| 2021 | $2,365 | $209,100 | $45,100 | $164,000 |
| 2020 | $2,319 | $194,400 | $45,100 | $149,300 |
| 2019 | $2,339 | $189,700 | $21,800 | $167,900 |
| 2018 | $1,638 | $168,200 | $21,800 | $146,400 |
| 2017 | $1,606 | $160,800 | $21,800 | $139,000 |
| 2016 | $1,575 | $159,400 | $21,800 | $137,600 |
| 2014 | $1,684 | $143,400 | $17,500 | $125,900 |
| 2013 | $1,684 | $144,800 | $17,500 | $127,300 |
Agents Affiliated with this Home
-
Peggy Deakyne

Seller's Agent in 2025
Peggy Deakyne
F.C. Tucker Company
(317) 439-3258
32 in this area
60 Total Sales
-
Nicole Quinn

Buyer's Agent in 2025
Nicole Quinn
CENTURY 21 Scheetz
(540) 588-5686
3 in this area
66 Total Sales
Map
Source: MIBOR Broker Listing Cooperative®
MLS Number: 22002179
APN: 29-06-25-002-016.000-013
- 18904 Prairie Crossing Dr
- 7665 Nestucca Trail
- 18991 Round Lake Rd
- 19236 Fox Chase Dr
- 180 Hollowview Dr
- 321 Beechwood Dr
- 3475 Westfield Rd
- 7755 Dayflower Ct
- 19384 Fox Chase Dr
- 7657 Wheatgrass Ln
- 19496 Prairie Crossing Dr
- 335 Park St
- 19489 Prairie Crossing Dr
- 19519 Prairie Crossing Dr
- 19433 Tradewinds Dr
- 7639 Foxglove Ln
- 19512 Windwood Pkwy
- 7215 Braxton Dr
- 19533 Chip Shot Rd
- 7193 Wythe Dr

