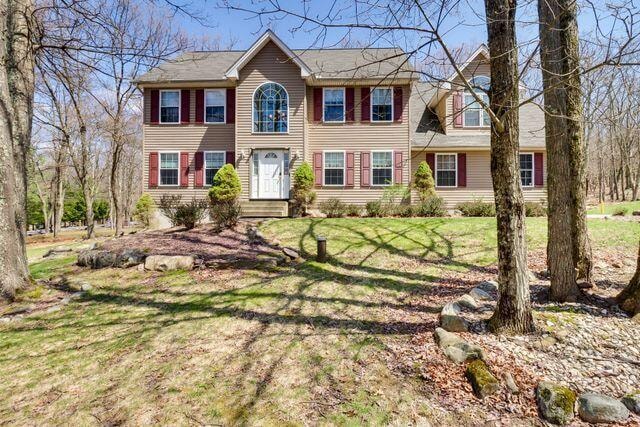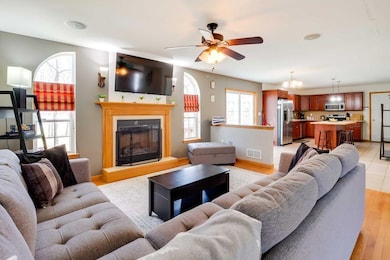188 Algonquin Trail Albrightsville, PA 18210
Highlights
- Public Water Access
- Gated Community
- Colonial Architecture
- Above Ground Spa
- View of Trees or Woods
- Clubhouse
About This Home
Stunning fully-furnished center hall colonial within walking distance to pool. House offers corner landscaped lot, outdoor firepit, cozy fireplace, game room, attached garage and lots of storage. Located in gated community with 5 lakes, 2 pools, tennis and basketball, playgrounds and active clubhouse
Listing Agent
Kelly Fisher
Leon R Ross Brokers, LLC License #RS374783 Listed on: 05/21/2025
Home Details
Home Type
- Single Family
Est. Annual Taxes
- $1,526
Year Built
- Built in 2006
Lot Details
- 1 Acre Lot
- West Facing Home
- Corner Lot
Parking
- 2 Car Attached Garage
- Front Facing Garage
- 3 Open Parking Spaces
Property Views
- Woods
- Neighborhood
Home Design
- House
- Colonial Architecture
- Block Foundation
- Vinyl Siding
Interior Spaces
- 3,154 Sq Ft Home
- 3-Story Property
- Cathedral Ceiling
- Propane Fireplace
- Family Room
- Living Room with Fireplace
- Dining Room
- Bonus Room
- Finished Basement
- Basement Fills Entire Space Under The House
- Storage In Attic
Kitchen
- Electric Range
- <<microwave>>
- Dishwasher
Flooring
- Wood
- Carpet
- Laminate
- Ceramic Tile
Bedrooms and Bathrooms
- 4 Bedrooms
- Primary bedroom located on second floor
Laundry
- Laundry on upper level
- Dryer
- Washer
Outdoor Features
- Above Ground Spa
- Public Water Access
- Patio
Utilities
- Forced Air Heating and Cooling System
- 200+ Amp Service
- Well
- Electric Water Heater
- On Site Septic
Listing and Financial Details
- Security Deposit $3,000
- Property Available on 6/1/25
- $50 Application Fee
- Assessor Parcel Number 20-81-1-67
Community Details
Overview
- Property has a Home Owners Association
- Application Fee Required
- Association fees include trash, maintenance road
- Indian Mountain Lakes Subdivision
Amenities
- Picnic Area
- Clubhouse
- Recreation Room
Recreation
- Tennis Courts
- Community Basketball Court
- Recreation Facilities
- Community Playground
- Community Pool
Pet Policy
- No Pets Allowed
Additional Features
- Security
- Gated Community
Map
Source: Pocono Mountains Association of REALTORS®
MLS Number: PM-132368
APN: 20.8I.1.67
- 67 Tunkhannock Dr
- 66 Winding Way
- 175 Winding Way
- 188 Evergreen Rd
- 146 Algonquin Trail
- 62 Chickadee Ln
- 191 Winding Way
- 0 Arciel Dr Unit PM-132277
- 0 Arciel Dr Unit PM-132274
- 12 Chickadee Ln
- 1105 Pecos Terrace
- 713 Chippewa Trail
- 167 Valley View Dr
- 325 Blairwood Ln
- 94 Blairwood Ln
- 323 Blairwood Ln
- Lot 325 Blairwood Ln
- 175 Mallard Ln
- 104 Valley View Dr
- 104 Valley View Dr
- 56 Winding Way
- 3171 Chippewa Trail
- 105 Fawn Ln
- 312 Midland Ct
- 407 Mountain Rd
- 121 Azalea Dr
- 548 Mountain Rd
- 9 Denise Ct
- 605 N Scenic Dr
- 119 Antler Trail
- 194 Chapman Cir Unit ID1250013P
- 148 Sycamore Cir
- 6 Basswood Ct
- 25 Hunter Ln
- 123 Crabapple Ln
- 3284 Pennsylvania 115 Unit 4
- 3284 Route 115 Unit 1
- 40 Dillon Way
- 1146 Boulder Rd
- 64 Hugo Dr






